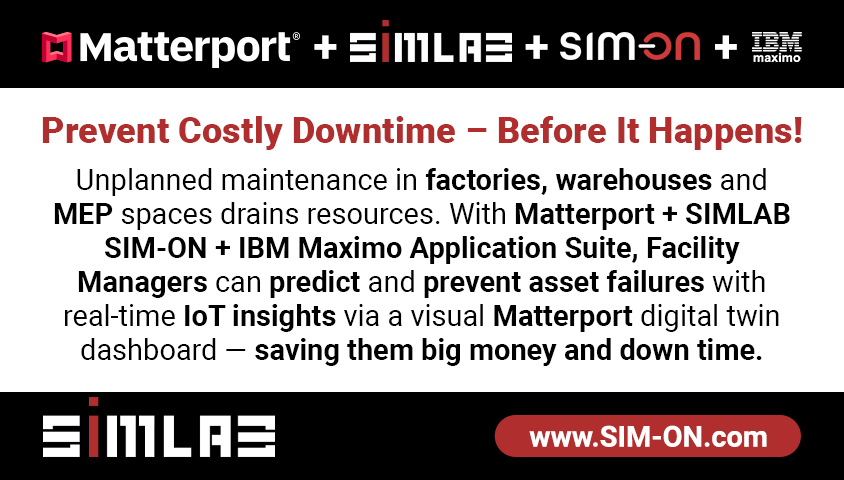How to fix scans showing up on wrong floor in my Matterport Tour?12675
Pages:
1

|
adc1967 private msg quote post Address this user | |
| well...this stinks I did a two story office building yesterday with no issues (about 80 scans total). I was careful with alignment and making sure scans were on proper floors, etc. I get the scan processed floor one has 4 scans, floor two has 75. I went back and doubled checked everything, the stairs all connected well and are on right floor (floor one until you get to top of stairs, change to floor two). Any ideas? |
||
| Post 1 • IP flag post | ||

|
ZakhZ private msg quote post Address this user | |
| Hey @adc1967 That really does stink. Could you post images of your capture app (both floors), maybe that would help us identify the problem. On the top of the stairs, did you create the new floor then make a new scan? |
||
| Post 2 • IP flag post | ||

|
8643d private msg quote post Address this user | |
| I’ve had this happen before, I tried to fix in the capture app and upload it again. But I eventually had to reshoot the stairs and I reshot the whole top floor just to be safe. | ||
| Post 3 • IP flag post | ||

|
ZakhZ private msg quote post Address this user | |
| @8643d Did you do anything differently? I've only scanned stairs once and it was fine. | ||
| Post 4 • IP flag post | ||
|
|
castaway private msg quote post Address this user | |
| Hey ADC, Sorry that happened! Please post a link for the tour and if you would? Screenshots of your minimap with markings from both floors? Some of the things that can make that happen are: Ambiguous floor situations: so like a room that goes down a step, then continues, down another step, then continues, then has a sunken living room of a few feet. That's just one example of the numerous ambiguous floor situations you can land in. The short version is "feed more data to the system" (with extra scans done only for that purpose and meant to be hidden after upload, so remember not to confuse them with viable tour scans) In these instances though, good insurance against trouble includes doing extra scans, including extra " super low" scans* and "super-high" scans* (never intended to be part of the tour but rather "hidden" after upload, but to fill in enough mesh info, to feed the system enough info around the tricky transition areas as possible. *Be mindful if adding in extra low-low and high-high scans (not usable for the tour - no one wants to be made to kneel) not to confuse those scan points you'll be hiding after with viable tour scan points. Make sure you have enough regular height scans for your tour. I've seen that kind of adding in extra scanning help the system with a winding stairway, branching off to various half-floors over the course of 2-2.5 stories, in a way the system should never have been able to comprehend at all, but with more data? It did a pretty good job (maybe a few stairway scans assigned to the floor above or below, but that's it), If you were doing best practices of all the scans going up a stairway still being on the floor below, and only the very first scan on the floor above being the start of scanning on that floor? Still there can be ambiguous situations. Also, sometimes the logical marking of a high window above a stairwell can block movement on the stairs below (the markings can continue down blocking a floor below), causing floor ambiguity. Other things that can trip the system out include overly aggressive - too close to the actual walls "trim" markings. We all love to mark it up to make it look as clean as possible on upload, but if you get too close to the walls with it? They can be cut and collapse floors. I'm not saying your situations is any of that and no way of even trying to assess it properly without a tour link and screenshots of the mini-map in Capture, but one thing you can do right away to triage a bit would be to: Make a duplicate in the Capture App (you don't get charged for processing of duplicates of a model you've already uploaded, so I'd recommend make a conspicuously named(!) duplicate in the Capture app, and only mess with the duplicate (never the original, for lots of reasons - just keep the original for reference and work with conspicuously named duplicates). On that duplicate (only) remove all your trim markings, all markings of every kinds and upload that bad boy. See what happens floor-wise. If it's good? Just be more careful re-marking it, or, make another conspicuously-marked duplicate of the original, and on that duplicate(only)? adjust the markings to not mess with the walls/viability of movement on the stairs. Then upload that one. Another thing you could try is moving scans around (floor-wise) For instance, you might make a 3rd and 4th floor, move the scans you want to those, delete the first and second floors, and upload from there. Or you could just moving all the should be on the first floor scans to a third floor, then back to the first (On a conspicuously-named duplicate only, not the original, would be my suggestion)Then delete the 3rd floor and upload. I'd try the upload a dup no markings of any kind on any floors first and check that out. Again you're not charged additional processing for duplicates of an already processed model, so don't worry. That way you'll have controlled for trim/windows/mirrors/etc as a cause. Hope that helps. Looking forward to seeing the model and screenshots of the mini-map in Capture, hopefully. |
||
| Post 5 • IP flag post | ||

|
adc1967 private msg quote post Address this user | |
| Here's the latest try. I've switched stairs between floors, etc..no luck. Sending the floors separately works great, but client wants one dollhouse. I'll probably end up sending those for stitching. https://my.matterport.com/show/?m=TJPxcRbQni2&brand=0 ipad workspace 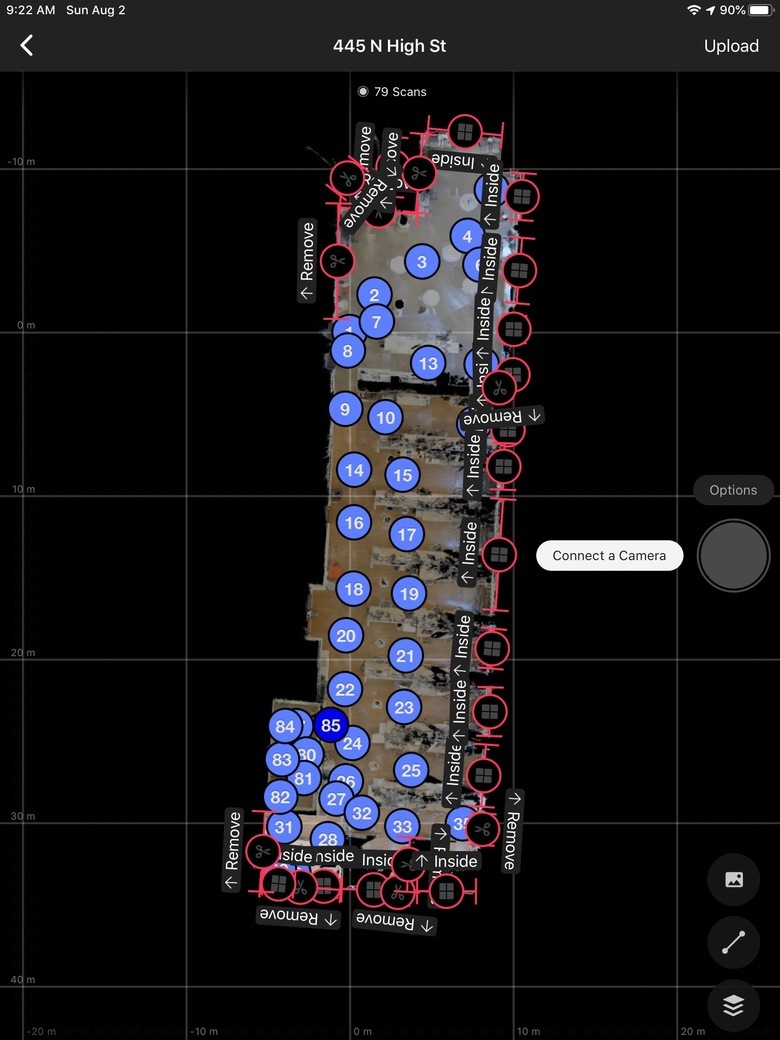 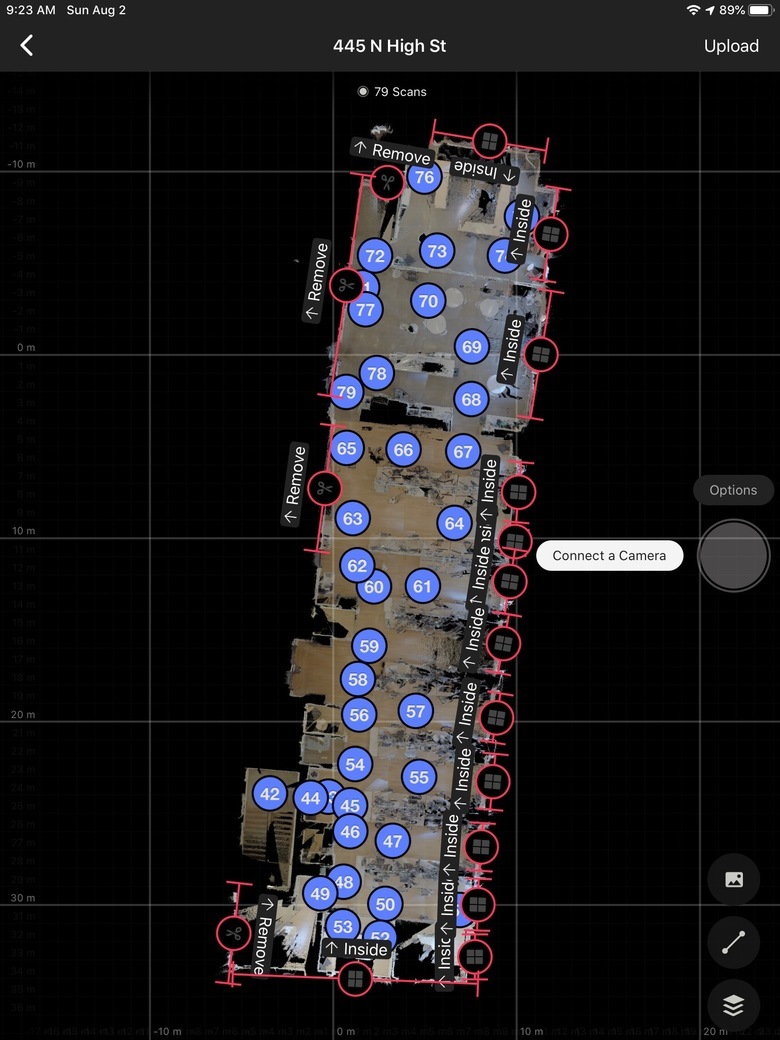 |
||
| Post 6 • IP flag post | ||
|
|
ron0987 private msg quote post Address this user | |
@adc1967 I see a couple of issue in the second screen shot. lower left hand corner your trim line is facing inside which causes the software to not develop 3d mesh basically leaving a hole in the model. The entire model need to be incapsulated in or with trim lines. I have include a screen shot that shows the window markers but still having trim lines that totally incase the floor and do this for each floor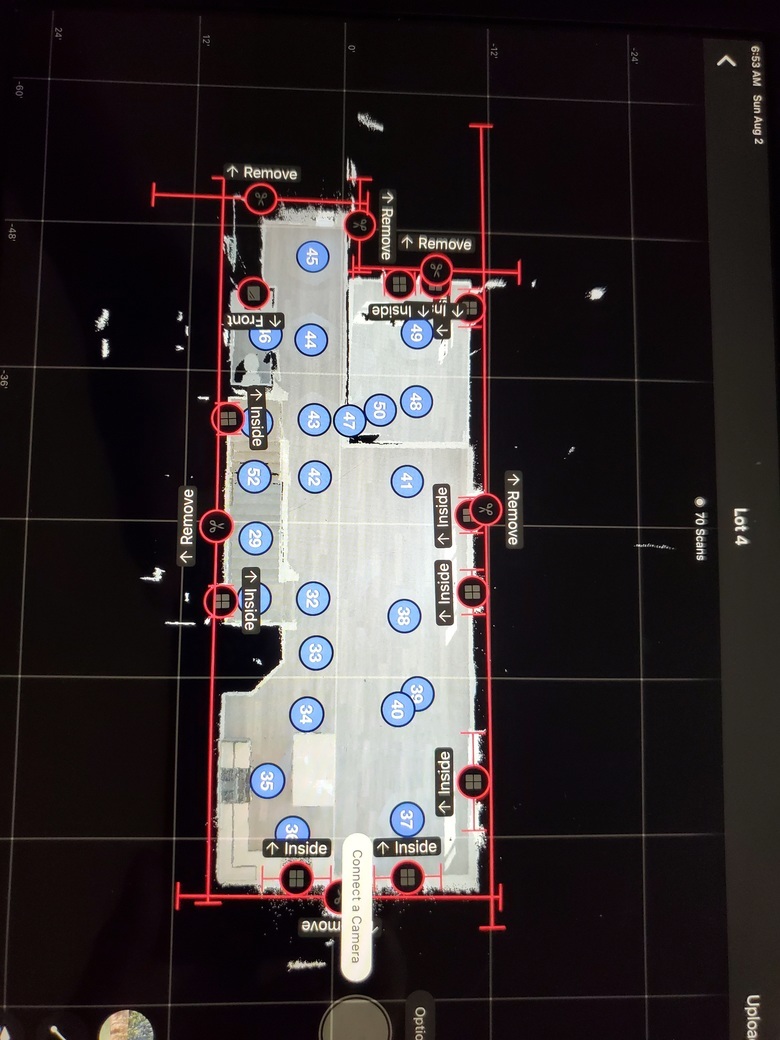 |
||
| Post 7 • IP flag post | ||

|
adc1967 private msg quote post Address this user | |
| Thanks I'll give that a try | ||
| Post 8 • IP flag post | ||

|
adc1967 private msg quote post Address this user | |
| I just sent new versions of each floor for processing. I'll then send to MP for stitching. Hopefully they are not backlogged too much. This was a sticky situation with client and tenants. I think the stairs is what screwed me up. The stairs are closed - locked off (which I'm surprised for fire safety). The security person was only going to open when I was ready to scan. I had to prop heavy door open and then go up the stairs, call him to open then I propped again. I will not be able to return for a rescan. So hopefully stitching gets me where the client wants to be. If not, hopefully, the client will take two separate scans and I'll use mattertags to link together. I've done many similar shoots using Thetas with no problems. In fact, in initial walk thru, this looked to be the most straightforward scan I ever done. Now it's turned into the most difficult AND with the Pro 2 (first commercial pro 2 scan). | ||
| Post 9 • IP flag post | ||
|
|
castaway private msg quote post Address this user | |
| For a normal scanning context? You've done a great job. It might not seem like it but this was a really, really, really challenging space. Ron0987's (and good catch on the backwards trim marking!) example is good in showing the kind of distance it's best to keep from the walls. I still would encourage you to upload one duplicate without any markings and see how that goes (not just now, but in any kind of ambiguous floor situation,where you have placed trim near walls and see funky floors). Would upload another with the trim markings moved back away from the walls, as in Ron0982's example. They don't need to be that close (and definitely not touching) to walls and are designed to work from a little ways away from them. Otherwise they can collapse them or freak the system out. Not saying that's it? But if you upload a no-markings duplicate you'll know for sure. But you'll want to do some additional scanning onsite, especially before throwing up hands and asking for a stitch* On the initial walk-through of this large square-footage space? seeing this kind of repetitive geometry? That should put it in mind that while this space might look like a cake-walk? That it could go south easily on failed scans, misalignments, floor issues. I'd deploy more scans the stairs and stairwells (2-3 scans on each section of stairs, one scan per side of a double-landing in the stairwells, make sure you have doorstops, large and small (can sometimes be crammed out of sight under the door and still hold it) and have doors propped all the way open before any scanning, during your pre-scanning staging/walkthrough. Would recommend scanning further into the workrows, even doing some "low" scans to be hidden afterwards) to build whatever nuances of mesh could help the system differentiate between the floors. There is a mesh goblin in the doorway to the stairs. Recommend having all your scans see the door to the only stairway linking these floors (and all doors you'll man to move through) as only open, with no scans seeing the door as closed. *I've gotten caught in scans more times than I'd care to recall, we all have, only mentioning because you might want to add scans in the stairwell to then hide (or on a duplicate, only!)deleted the scan with you in it, especially if you've tried uploading with no markings and still see trouble, and planning to ask MP to stitch. Can't add scans to a stitched model and you'll need another for the shot you got caught in. I'd recommend, on a duplicate, deleting the scans that saw the door as closed, rescanning those with the door propped all the way open, and adding scans all along the stairways, If you'll redo the job, or most of it (I would only delete scans (and then add them) to a duplicate)? Maybe placing an object on one of floors' stairwell, like a large plant? off in the corner by the pipes. For future scans recommend getting all the garbage cans hidden in a closet that won't be scanned (as part of your pre-scanning staging) if you can. (same as with houses - best to hide all garbage cans, inside and out, before scanning) For a job like this (with SO much repetitive geometry per floor and between floors? , for sure I'd have done more scans, Possibly re-arranged furniture more,done double the scans around scans 1-7 part of that floor (to differentiate) and had 200 April tags printed and ready, just in case. You might want to consider that if you try a re-scan. Not sure if any of this will help, but hope it does. I just saw your last post. Clients have no idea what the potential sabotage to a Matterport scanning job can be - we have to educate them and to be firm in drawing boundaries. If you explain that a job will require access to the stairways to be unobstructed throughout scanning, even when you explain that not having that an undermine everything? Even though they "just want a dollhouse and a tour"? As valuable as work is, I'd draw a boundary and if you're getting treated like the help and no respect for your expertise in how the work you do need to be done? It's totally up to you but I'd think twice about even dealing with someone like that, no matter how lucrative it might be. Because you can't always play for a "Best case" fwiw, respectfully, I'd set boundaries with the client about turnaround times too. If you end up wanting to see if you can go with a stitch? And it takes a week? You shouldn't have to endure a client looking at his watch. Especially in this instance when he/she/they were the ones who likely undermined the integrity of your work by restricting stairway access. No stairway access - no dollhouse, you might say, in negotiations? Hope it goes well for you in all cases 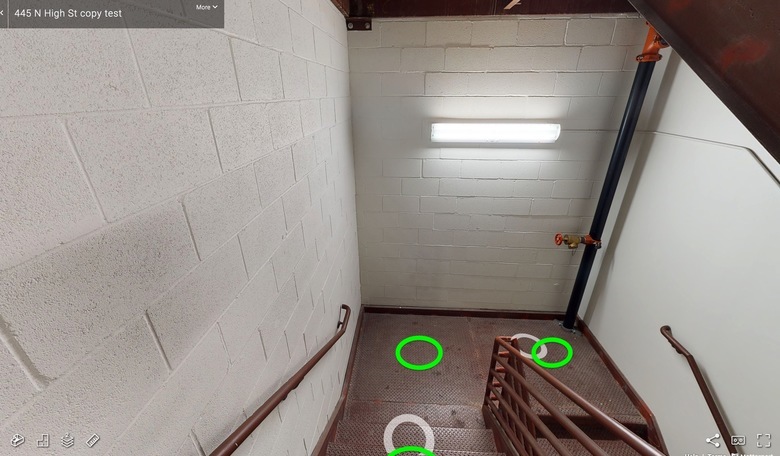 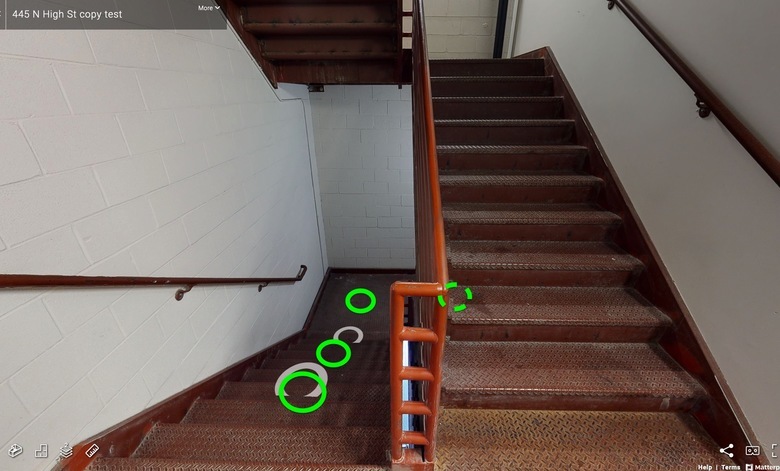 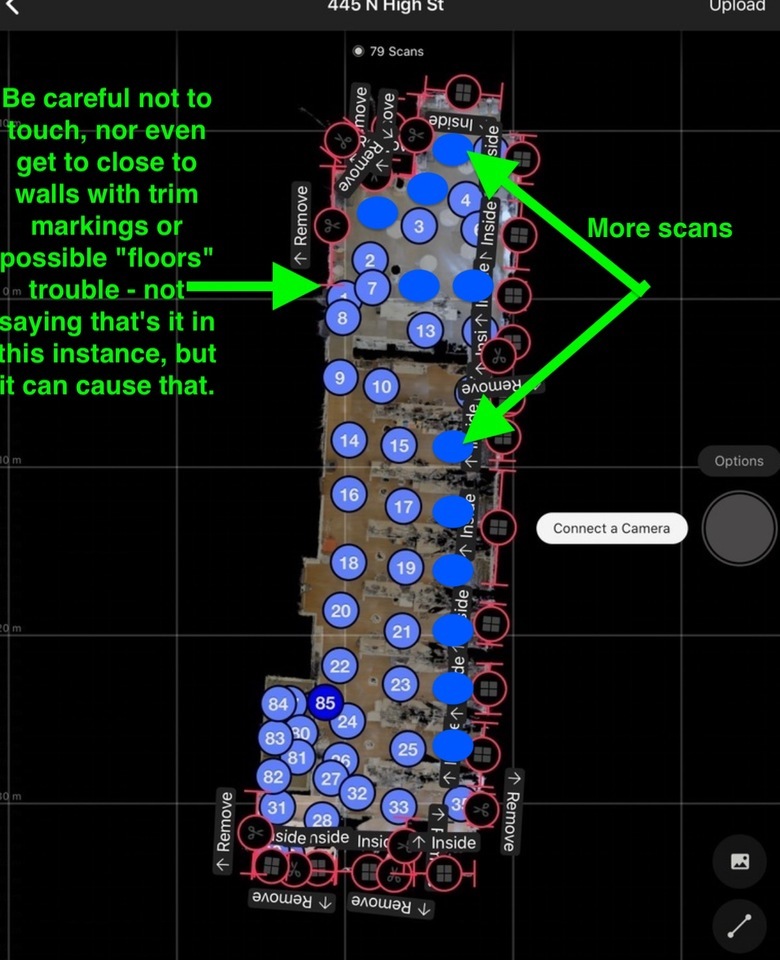 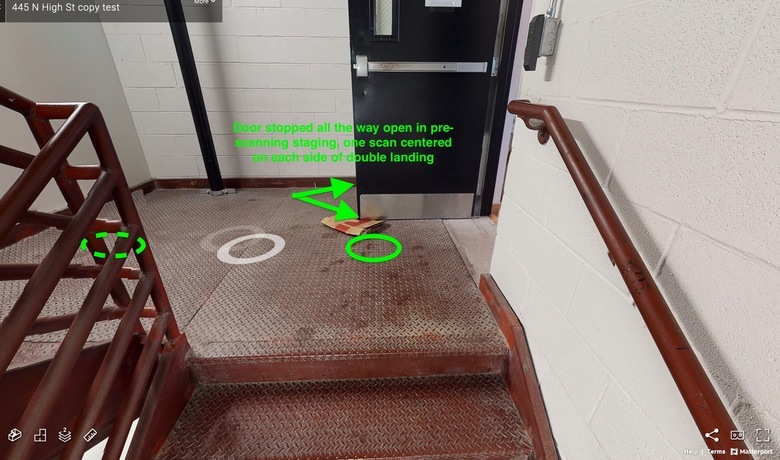 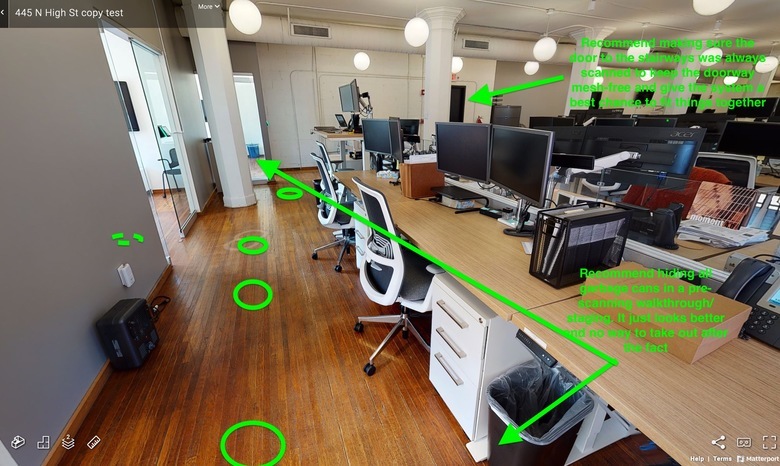 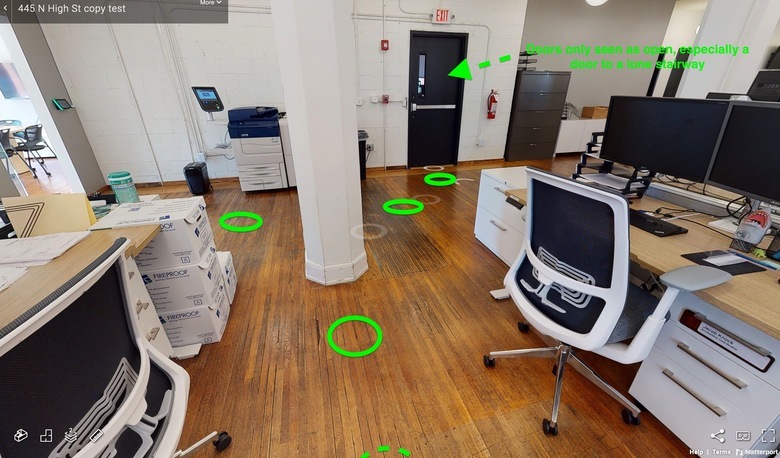 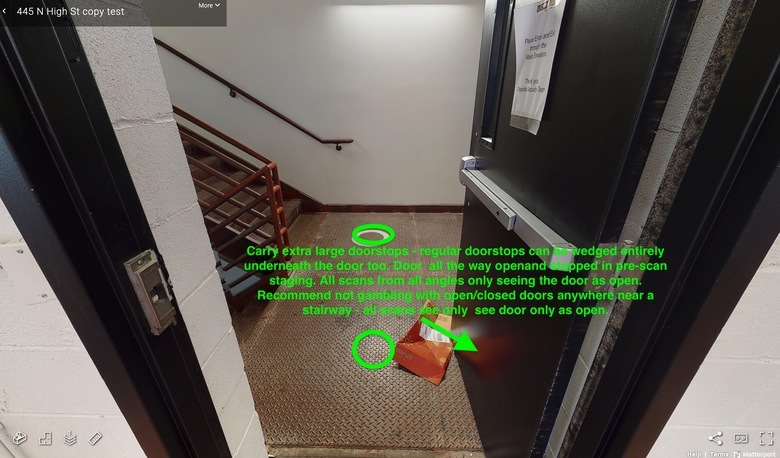 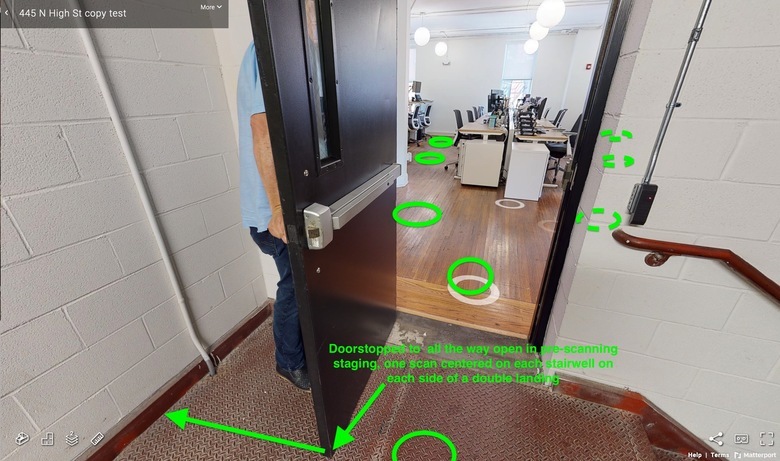 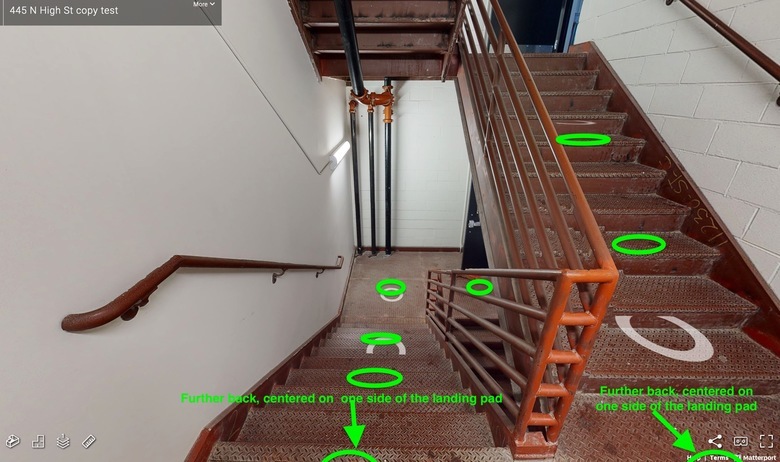 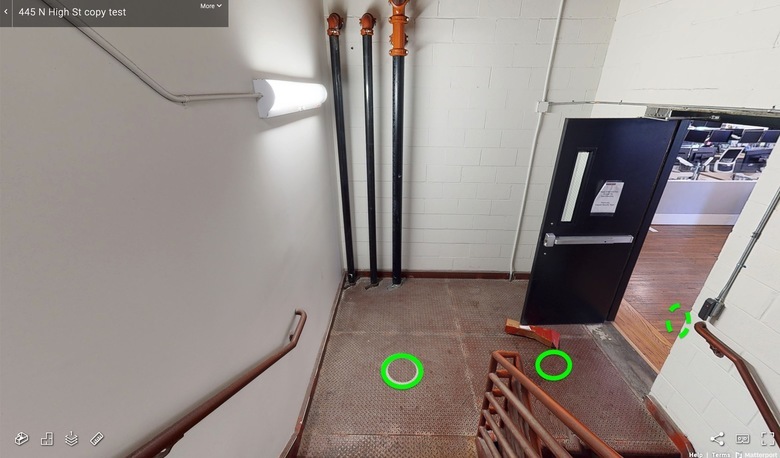 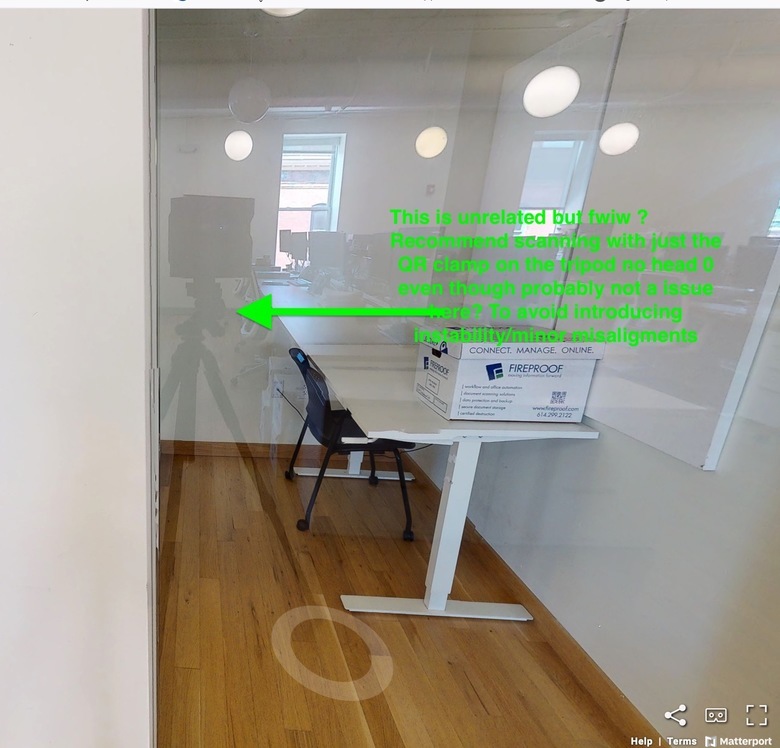 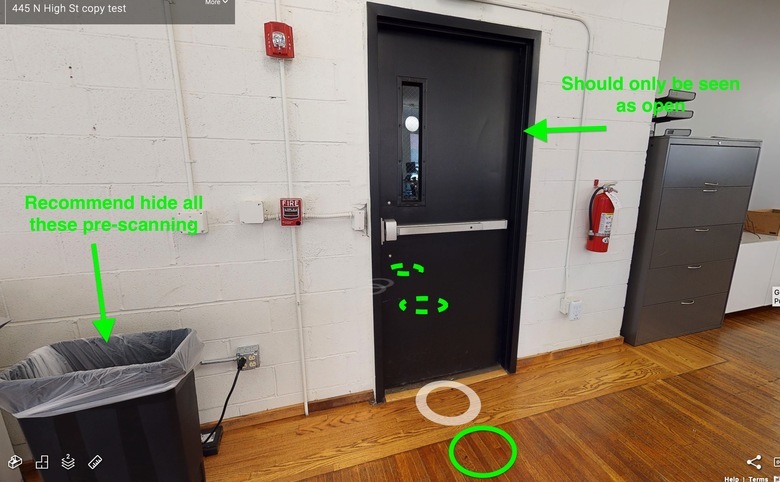 |
||
| Post 10 • IP flag post | ||

|
adc1967 private msg quote post Address this user | |
| Thanks for detailed info. The one issue with this tenant is that we were not allowed to move or touch anything including garbage cans. I generally remove such, straighten chairs, etc. Pretty tenses situation between client and tenant. I just sent a stitching request but I'm not expecting anything since staff is now low and support seems to be an issue. I'm now wondering if I should just return the pro2 and just keep using the Thetas. I did upload with NO markings and same thing. It's that freaking doorway that did it I think (open and closed). Looks like I may just have to deliver two separate floors and try to use mattertags. Good lesson learned. I'll Take your advice and scan more (I can always delete). Plus, I need to be clear that I need to take my time (first time I felt rushed on a 3d shoot)and do pre staging. This place looked really simple. I appreciate the detailed response, especially with pictures. I can now see why I needed more scans. |
||
| Post 11 • IP flag post | ||
|
|
castaway private msg quote post Address this user | |
| What if you deleted (from a duplicate only) some of that scans that saw it as closed, making sure you can still navigate, and upload that Or before/instead of that? try this please? Make a tighly closed and non-overlapping box of trim (all the "remove" arrows pointing to its inside) on the doorways to the stairs? I've attached an example. Try to zoom in and make the box as tight as possible so it won't mess up anything else nearby. It could backfire by messing up the walls' integrity, but clearing out the mesh ghost might help fix the floors thing, and it's something you could try pretty quickly If I remember correctly, trim won't function if a scan circle (the blue circle with a number in it) falls within the area of mesh you're trying to remove (if even a sliver of the blue circle falls within or even touches the trim box? it (the trim function)won't work) . So if you can't make the box properly because a scan circle would touch a scan (like 44 and 85 on the minimaps you showed) I'd remove those scans (from a duplicate, only) So please be doing this on a duplicate (only) but I'd delete scan 44 on this floor (working in a duplicate)draw the tight box of trim, If you're taking a shot at this? You might to this on both floors (The tight box of trim and deleting a scan (44 and 85 on the minimap you posted (on a conspicuously named duplicate only, and remember if you delete 1 scan (say like scan 44) the numbers of the others scans (including scan 85, which would probably become scan 84) will change so stay mindful of the position of the scans concerned versus the numbers you see while editing, because after one number is deleted they can/will change). Scan 85 might be trouble navigationally, but scan 84 to 24 should have line of sight, I think. Anyway it's just a dupe and trying to see if something'll work. p.s. Two things 1. I was looking at scan 44 and did you really do scan 42 then 43 then back up to do 44 between them? If not this might be an instance of misalignment (where a scan appears to have been successful by the blue puck actually places in the wrong spot - not where it was - this introduces craziness into the model) , which if you're tracking the mini map in Capture after each scan (best practices than just moving to the next scan because the Capture app says you can, better to be waiting and making sure a scan shows up in the right place it was really in! (Then if not? delete that misplaced scan, and rescan, if you wanted to be really safe delete the misaligned scan and the one that came before it, then proceed forward from there. If you cannot get an aligned scan, you could try a scan with the tripod lowered down as far as it can go (to be hidden after upload) then if it aligns correctly? (often does), put a regular height scan right over it. Always easier and quicker to make sure your scans landed in the right place than to hustle and find misalignment got all up in your model) Otherwise it can freak the system out. The Pro 2 is an Awesome device. I would't let go of that! (and they are in such high demand right now you might get more selling it to folks that don't want to wait a month to get theirs - but I wouldn't give up on it) Not over this. Though you've had best case experiences with a 360 camera, the very same things can happen with a 360 camera as well, and when that happens? You wouldn't lose faith in the 360 cameras over that, right?. Best thing is to just keep evolving your pre-scanning survey (prior to taking the job), your scanning checklist the client has to sign off on (setting expectations and minimum requirements for doing the work), pre-scanning staging and your own best practices for each camera (to avoid/minimize worst cases). The best thing probably is to have a combination of MP and 360 cams. Especially if there are outdoor, or indoor that might as well be outdoor for all the light, glare, infrared, etc) 2. Looking at the minimaps and the scan numbers on the stairs? I'm trying to wrap my head around how scans 1-30 soemthing got done one one floor, then the other floor got done, then at the very end, the stairway scans got done? I'm not even sure how that is possible. Did you do a mad dash of minimal scans to get to the second floor, scan the second floor, delete the mad dash scans, then add the scans in their 80's? If so guessing it's because your sabotaging clients' were trying to micromanage your access to the stairway with doors open (irksome client, to say the least)? I know you know best practices is scan the first floor then up the stairs as floor 1, then on the first scan which is actually on the next floor at the top of the stairs?, change to the next floor for that scan so it's on floor 2, and scan on from there. I think you probably know that and the numbering anomalies are from your moving scans to another floor and back? Which is another reason it's best to only make any kind of changes, ever, on a duplicate of your original scans, versus the original. Last thing, promise: when you said "I can always delete" about doing more scans? You probably meant I can always "hide that scan location in Workshop, after upload" I'm sure. That way the scans add to the mesh and give the system more to work with. You can hide as many scans as you want and no one will ever know they were there (except because your mesh looks so damn good){_ Okay my brain hurts 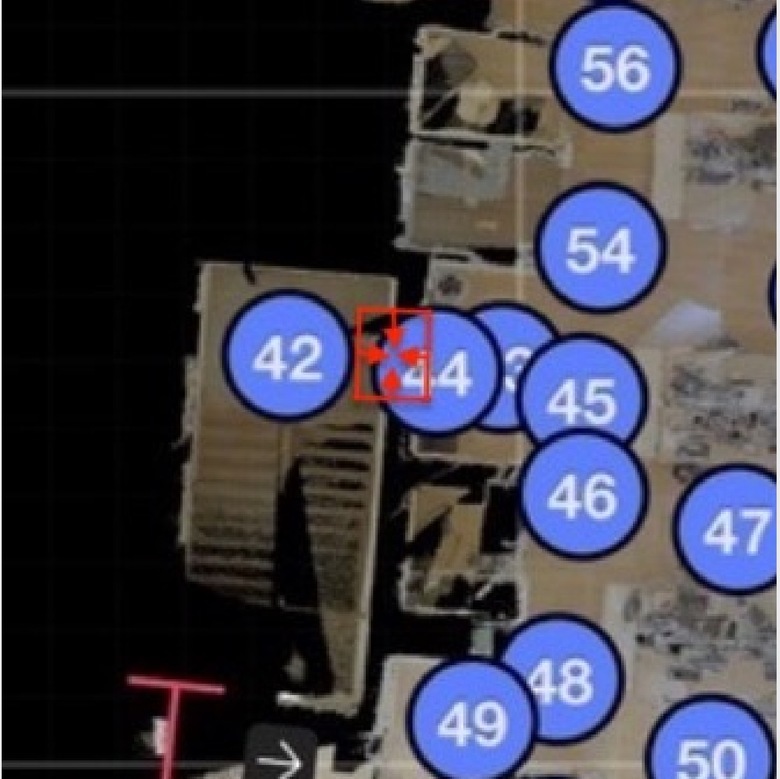 |
||
| Post 12 • IP flag post | ||
|
|
ron0987 private msg quote post Address this user | |
| Any update were you able to correct the issue. Ron |
||
| Post 13 • IP flag post | ||

|
adc1967 private msg quote post Address this user | |
| Hello, First of all I want to thank all the time people above spent assisting me. I read every bit of advice. I see that Castaway nailed it with the stair scans. Plus, the earlier advice of carrying heavy duty door jams is a great idea. The thing I learned is to have the doors to stairwells open throughout. Plus, do a few more scans than normal (I can always hide). Anyway, my scan is in the stitching pipeline (I called MP) and it could be 2-7 weeks. The client is actually happy with the separate floor scans and I ordered floorplans for them as a goodwill gesture. I offered to return, however, the client does not want to mess with the tenant any more than they have to. From what I understand, the Matterport links will be mostly emailed to potential lease/buy candidates. So the separate floors are not as big of a deal that I originally thought. My time going back and forth was not wasted. I actually learned quite a bit thru trial and error. Again thanks for all your help. I'm sure I'll be back |
||
| Post 14 • IP flag post | ||
Pages:
1This topic is archived. Start new topic?



