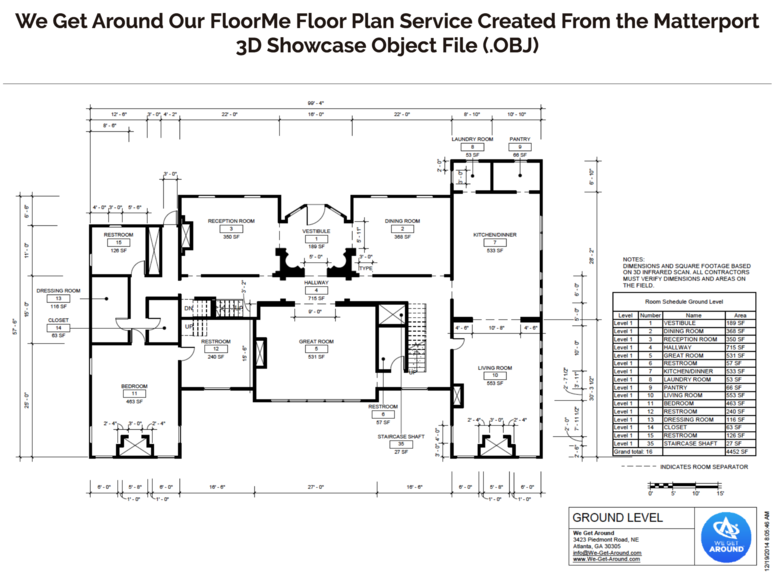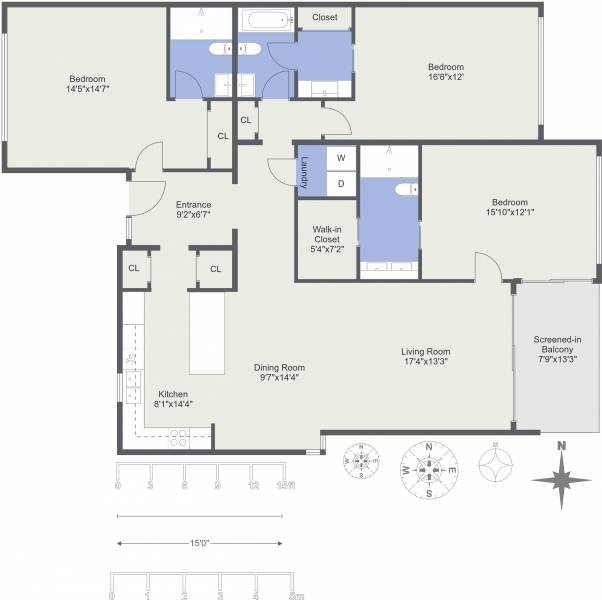Am I missing something or is there no Floorplan Scale on the floorplans?7571
Pages:
1|
|
Liam_Tayler private msg quote post Address this user | |
| I am trying to work with an architect to create a renovation project from a scan and on sending him the Floorplans I realised there was no scale on them. He could use existing measurements taken from the site to get the scale from the .pdf file - but I am very surprised that there is no scale... has anyone worked with architects on developing working drawings from floorplans and the .obj files? I have paid for the xyz files (matterpak), but it seems they are incredibly expensive to convert to workable files - I thought the obj/xyz were meant to be easy to work with for Architects! I would be very interested in your experiences. |
||
| Post 1 • IP flag post | ||

|
BrokerBruce private msg quote post Address this user | |
| I thought Blue Sketch solved those issues. I haven't used them but it seems when Dan had them on they could do full dimensions on a floor plan. | ||
| Post 2 • IP flag post | ||
|
|
Liam_Tayler private msg quote post Address this user | |
| Yes, they can, but it is an extra cost and although they do great work and can do that, I cannot believe that Matterport do not have a scale. Although, I can go into the workshop and measure from there and put a manual scale on it. Just seems like an oversight, or they don't want to market the plans as exact! |
||
| Post 3 • IP flag post | ||
 WGAN Forum WGAN ForumFounder & WGAN-TV Podcast Host Atlanta, Georgia |
DanSmigrod private msg quote post Address this user | |
 Screen Grab: We Get Around Atlanta Architect and Associate Photographer @YairYepez created this We get Around FloorMe™ floor plan from a Matterport Object File (by first converting the file to a SketchUp File (.skp) @Liam_Tayler It would be helpful to understand what your "wish list" looks like. For example: If you just need 2D schematic floor plans created from the Matterport 3D Tour – but with a Floor Plan scale – Blue-Sketch and MP2FP can (likely) customized with this addition (and without the Matterport logo) and, any disclaimer text that you would like. You can also get measurements added to 2D schematic by Blue-Sketch and MP2FP in various styles. If you would like architectural drawings from the Matterport MatterPak, We Get Around Atlanta has a 13+ year architect on our team that can provide soup to nuts or just soup or just nuts: ✓ We Get Around Our FloorMe Floor Plan Service Created From the Matterport 3D Showcase Object File (.OBJ) ✓ We Get Around FloorMe Extreme: Matterport Meets SketchUp File for Easy, Fast and Affordable 3D Modeling By the way, most architects would prefer a Revit file (.rvt) or SketchUp file (.skp) or something else other than an Object File (.obj). Your additional thoughts? Dan P.S. @BrokerBruce, thanks for remembering ... |
||
| Post 4 • IP flag post | ||
 Blue-Sketch Blue-SketchFounder New Orleans, LA |
PetraSoderling private msg quote post Address this user | |
| Hi all, @Liam_Tayler thanks for a good question. We can only guess why Matterport is not adding the scale to their schematic floor plans, but I would think your comment on not making them look exact could be one. They (as my company Blue-Sketch) are careful to communicate that schematic floor plans are intended as marketing material only, not for architectural use. The other thing is, Matterport produces floor plans on a mass scale for $15. Adding new elements to the floor plans increases the time spent and complexity on each floor plan. The fact that they are able to offer what they currently offer for that price is already pretty amazing. Blue-Sketch can add various types of scales and compasses to our floor plans, here's a collection sample. Our business model is different from Matterport's; We customize the floor plans for each client instead of offering a 'one-size-fits-all' product.  |
||
| Post 5 • IP flag post | ||

Regina, Saskatchewan Canada |
Queen_City_3D private msg quote post Address this user | |
| If you take one measurement in workshop you have your scale right there. | ||
| Post 6 • IP flag post | ||

|
MKourani private msg quote post Address this user | |
| I use cloud compare to play with xyz files. I am familiar with LiDAR and construction projects. In CC you can make cross sections, meshes, registration and data analysis also. It is an ioen source software. |
||
| Post 7 • IP flag post | ||
|
|
Liam_Tayler private msg quote post Address this user | |
| Hello all, Sorry for the radio silence, sick children! I had taken a measurement in workshop and from that calculated the scale, I was just surprised at how little use the .obj files actually are to architects, I thought they were meant to make their life easier. But it seems that without spending $750CAD and up to convert the obj files to Sketchup (essentially manually), that the matterpak is pretty limited in its usefulness for architects. I have used cloud compare, but since I am limited in my knowledge of the technical packages I wasnt sure how to use it to create a useful file for the architect. Thanks for the feedback! Liam |
||
| Post 8 • IP flag post | ||
Pages:
1This topic is archived. Start new topic?
















