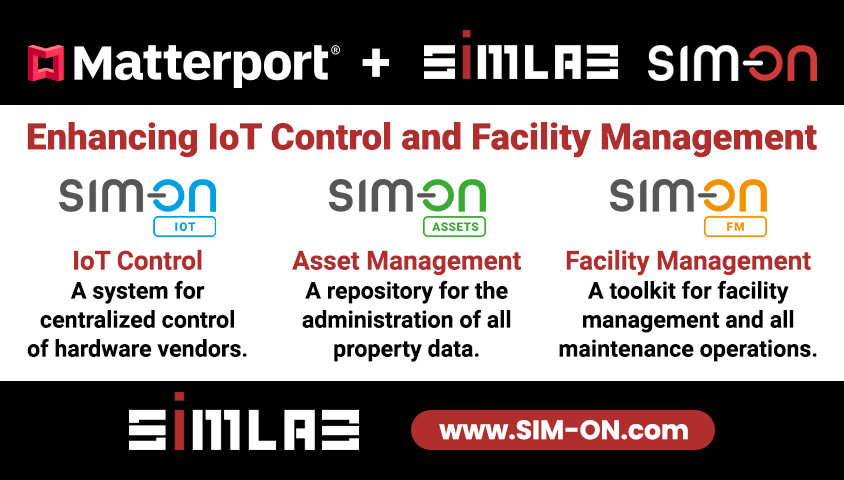Search Tags
Search for up to four (4) tags at once.
BlueSketchx
'BlueSketch' Topics
| Title | Author | Posts | Last Post |
| Architectural Rendering from Blue-Sketch | DanSmigrod | 3 | 5 yearsDanSmigrod (31722): @PetraSoderling 360 Virtual Staging Ping! Ping! Ping! :cool: Happy New Year, Dan |
| Petra Soderling Recruited to Join Business Finland; New Prez at Blue-Sketch | DanSmigrod | 2 | 6 yearsKoaWare (106): Congrats Petra!! |
| Source for 3D floor plans | lisahinson | 5 | 7 yearslisahinson (785): Thank you @ron0987 @Dansmigrod and @mp2fp for your replies. I will check out Blue-Sketch and MP2FP both! |
| Redfin presents Blue-Sketch Virtual Staging | PetraSoderling | 4 | 7 yearsPetraSoderling (752): Thanks @c2astudio and @ron0987 |
| How Do I Make A Black And White Floor Plan? | photosbyhopsing | 4 | 7 yearsmp2fp (509): @photosbyhopsing also mp2fp.com |
| Floor Plan Options for Matterport Pros | DanSmigrod | 6 | 7 yearsPetraSoderling (752): Leon, thanks for asking: We don't. We just need Workshop. |
| PLNAR iOS AR App to Create Floor Plans | DanSmigrod | 2 | 8 yearsmp2fp (509): Seems very similar to Magicplan though ? |
| Price vs. Quality | PetraSoderling | 3 | 8 yearsgrmngrl (942): @PetraSoderling Congratulations! |
| Matterport versus Blue-Sketch 2D Floor Plans | DanSmigrod | 8 | 8 yearsDanSmigrod (31722): @Metroplex360 Good to know. Thanks, Dan |
| Schematic Floor Plan | Dolloff | 11 | 9 yearsDanSmigrod (31722): Hi All, For more about Blue-Sketch, please see my 20 Question Live with Blue-Sketch Founder @PetraSoderling ... Dan |


















