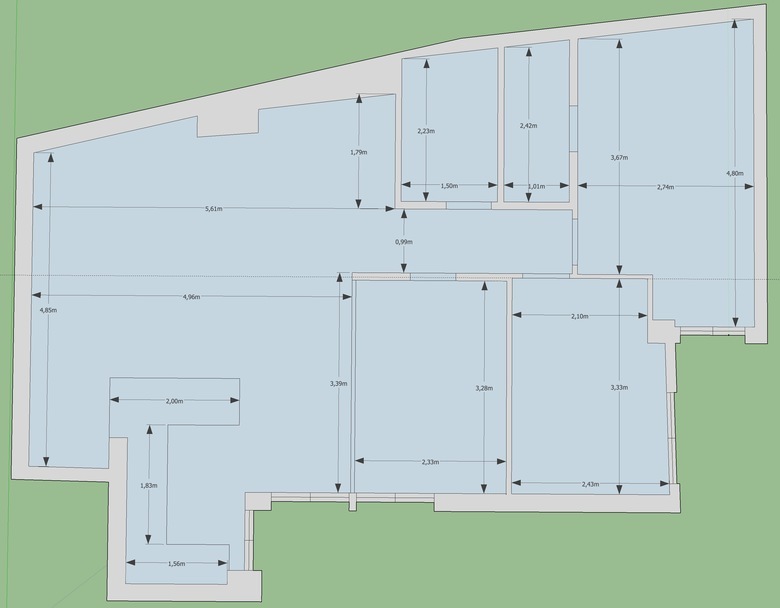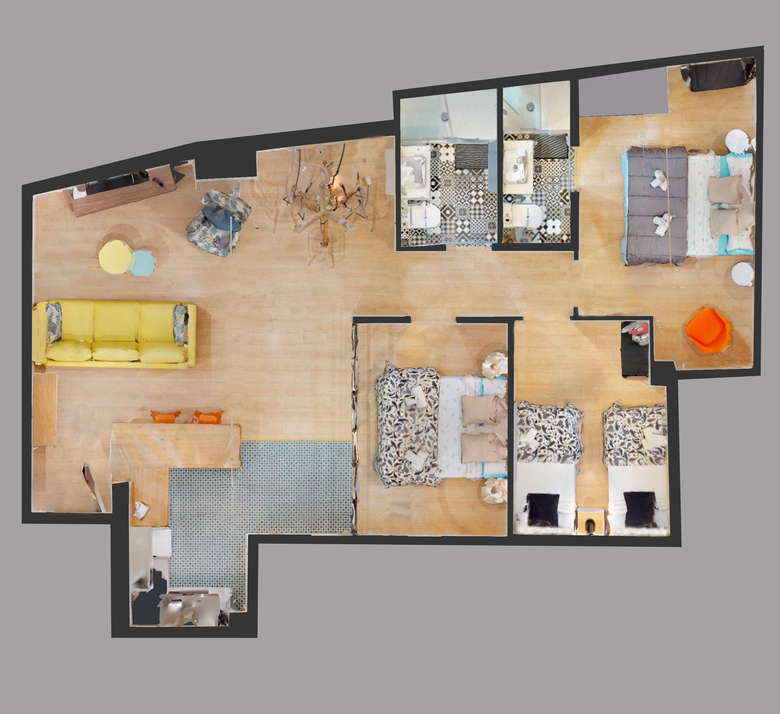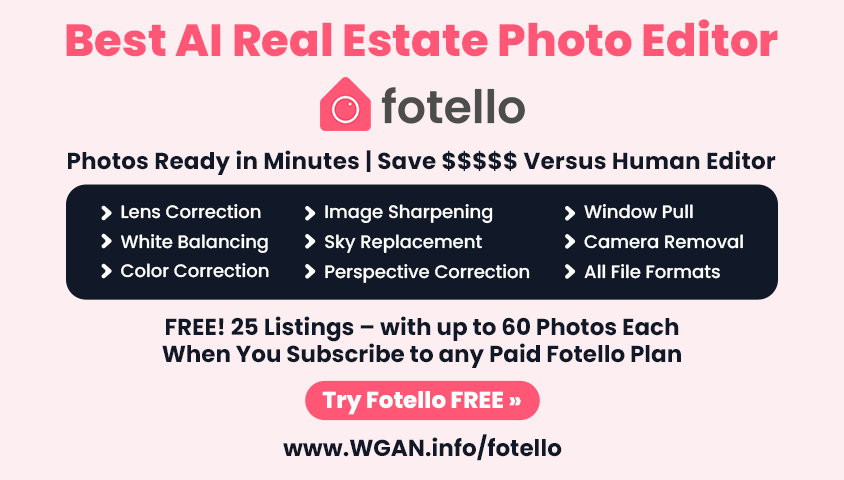Keep Matterport tour private and get a floor7099
Pages:
1

|
Chi3d private msg quote post Address this user | |
| I Have a client I DID a tour for, He needs it to stay private but wants a floorplan, how can i get one without making my tour public? | ||
| Post 1 • IP flag post | ||
 WGAN Forum WGAN ForumFounder & WGAN-TV Podcast Host Atlanta, Georgia |
DanSmigrod private msg quote post Address this user | |
| @Chi3d To avoid the potential Matterport Ecosystem kerfuffle (previously announced and retracted), do not make your tour public even for 10 seconds to order 2D Floor Plans from Matterport. Instead, invite Blue-Sketch to be a collaborator on your account to create the 2D schematic floor plans. As a WGAN Standard Member, you save $$$ with Blue-Sketch. Look for the We Get Around Blue-Sketch Promo Code Request Form in your Welcome Onboard Letter. Best, Dan |
||
| Post 2 • IP flag post | ||

|
HarlanHambright private msg quote post Address this user | |
| click the floorplan tab. | ||
| Post 3 • IP flag post | ||
 WGAN Forum WGAN ForumFounder & WGAN-TV Podcast Host Atlanta, Georgia |
DanSmigrod private msg quote post Address this user | |
Quote:Originally Posted by @HarlanHambright Catch 22. To order Matterport 2D schematic floor plans, the Matterport 3D Tour would need to be set to public (which could trigger a Matterport Ecosystem kerfuffle: links above). Dan |
||
| Post 4 • IP flag post | ||

|
HarlanHambright private msg quote post Address this user | |
| my bad. you're right. I didn't push enough buttons. what if you made it public, then ordered a floor plan, then made it private? |
||
| Post 5 • IP flag post | ||
 WGAN Forum WGAN ForumFounder & WGAN-TV Podcast Host Atlanta, Georgia |
DanSmigrod private msg quote post Address this user | |
| @HarlanHambright In the Matterport Ecosystem kerfuffle scenario debacle of a few months ago, Matterport said that as long as the Matterport tour was set to public (even for a second), then they could do all sorts of things with "our" content that pro photographers would consider nefarious and sneaky. Dan |
||
| Post 6 • IP flag post | ||

|
Chi3d private msg quote post Address this user | |
| Is there a way to make sure there is no GPS data in it, then it doesnt matter if it is public. I just need to keep the address confindential. | ||
| Post 7 • IP flag post | ||
 WGAN Forum WGAN ForumFounder & WGAN-TV Podcast Host Atlanta, Georgia |
DanSmigrod private msg quote post Address this user | |
| @Chi3d While you might ask Matterport to give you what you want in writing, I would not recommend going that route. On Matterport Pro2 and Pro2 Lite, the Cameras collect GPS data. As far as I know, Matterport has never made a public statement about if the Pro has the option to not have the Camera collect and/or use the data. I could also imagine that AI could eventually determine where the space is; even if no address or GPS is collected. For example, imagine an API that serves up public geo-tagged photos that are compared to Matterport Tours to determine their location. I am not saying Matterport does that or that it will do that; it’s just that their history is less than stellar about asking if we want to opt in rather than defaulting that we are opted in. For example, in Winter 2014, I remember frantic posts by WGAN Members about Matterport automatically uploading via cell device, without asking permission. That rang up some large, unwanted phone bills. Dan |
||
| Post 8 • IP flag post | ||
 WGAN WGAN3rd Party Service Member Beijing |
JuMP private msg quote post Address this user | |
| Hello @Chi3d, If you can set an account for me to be Collaborator of this private showcase. We can generate the OBJ file with texture from it. So that you can make the floor plan from OBJ file or you can ask someone to make it from OBJ. After we make OBJ file you can delete our Collaborator's account and keep you showcase private to you only. It is not free, we will charge you USD10.00 for this OBJ generation. You can PM me for detail. Thank you. JuMP team from Beijing China. |
||
| Post 9 • IP flag post | ||
|
|
Per952 private msg quote post Address this user | |
| Hi, Take a screenshot of the floorplan, import to skethup and make the floorpan yourself. Very simple! Just remember to take one good "reference measurement" onsite and resize the sketchup model according to that.   Per from Spain. |
||
| Post 10 • IP flag post | ||
 WGAN WGAN3rd Party Service Member Beijing |
JuMP private msg quote post Address this user | |
| @Per952 You are right, anyone can draw a basic floorplan based on the top view photo. But the official floorplan is more than that, so that there are many companies working on this area. BTW from a top view photo you can't get enough information of the whole building. The colored OBJ 3D model will be a good reference when you draw the floorplan. And the OBJ file contains all the dimension information of the building. |
||
| Post 11 • IP flag post | ||
|
|
ron0987 private msg quote post Address this user | |
| @Per952 the top down view is nice and does work, but I would be reluctant to put any measurements in it because of the error factor created with screen shot and dimensions. | ||
| Post 12 • IP flag post | ||
|
|
Per952 private msg quote post Address this user | |
| Thats why I mentioned that its important to get a good reference measurement. I use a laser on the longest distance I can get inside the property and put the plan in scale according to that exact measurement. Like that I think you get the most exact plan possible. | ||
| Post 13 • IP flag post | ||
Pages:
1This topic is archived. Start new topic?

















