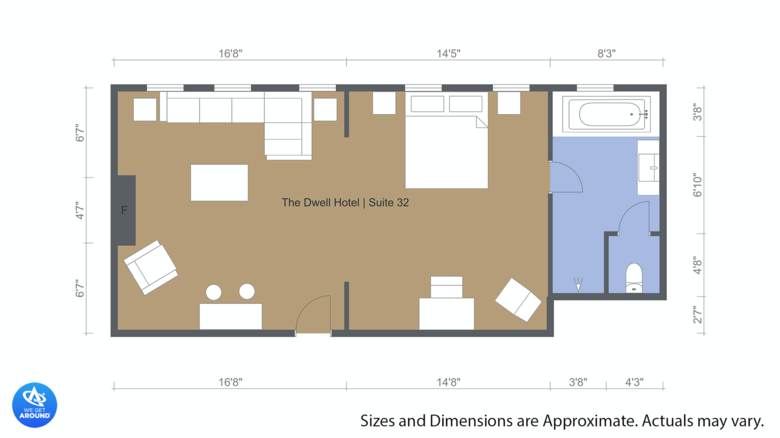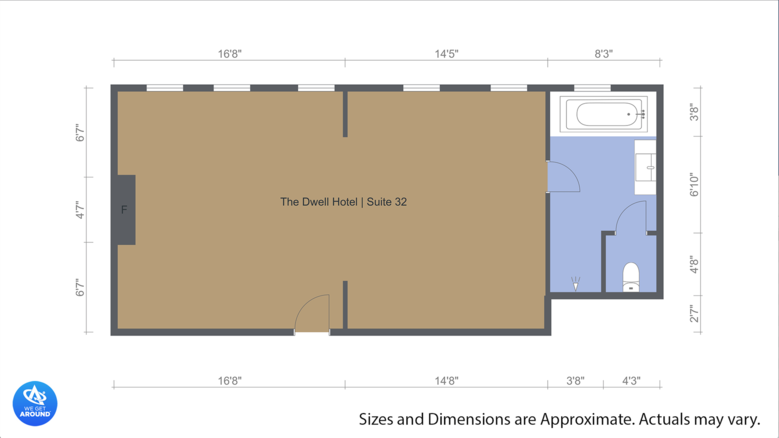2D Schematic Floor Plan for Vacation Rentals6620
Pages:
1
 WGAN Forum WGAN ForumFounder & WGAN-TV Podcast Host Atlanta, Georgia |
DanSmigrod private msg quote post Address this user | |
 The Dwell Hotel, Chattanooga, TN - Suite 32 - 2D Schematic Floor Plan by Blue-Sketch  The Dwell Hotel, Chattanooga, TN - Suite 32 - 2D Schematic Floor Plan by Blue-Sketch Hi All, Hotel Rooms and Vacation Rentals can benefit from enhanced 2D Schematic Floor Plans with some modification form the norm. Compare these two examples (above) from Blue-Sketch to see how simply indicating furniture placement helps tell the story. Blue-Sketch followed my direction to do the following: 1. Measurements (on the outside of the hotel suite 2. Match the gold color of The Dwell Hotel 3. Label the space (name of hotel and suite number ( rather than "Living Room" "Bedroom" ) 4. Use the We Get Around Logo (that could have been The Dwell Hotel) 5. Use our disclaimer text about the measurements 6. Size and orientation to mash-up nicely with WP3D Models Wordpress Plugin Super-nice to be able to collaborate with Blue-Sketch to create the right solution for the project or category. (Thanks @PetraSoderling) Note: Blue-Sketch created these floor plans from a CUPIX 3D Tour that I shot with an iPhone 6. Learn more here about my workflow on this project: ✓ Smartphone + theVRkit + CUPIX + GSV = 3D Tour Best, Dan Google Street View Tour by We Get Around Chief Photographer Dan Smigrod Here is the CUPIX 3D Tour version that can be embedded in a client's website. |
||
| Post 1 • IP flag post | ||
Pages:
1This topic is archived. Start new topic?
















