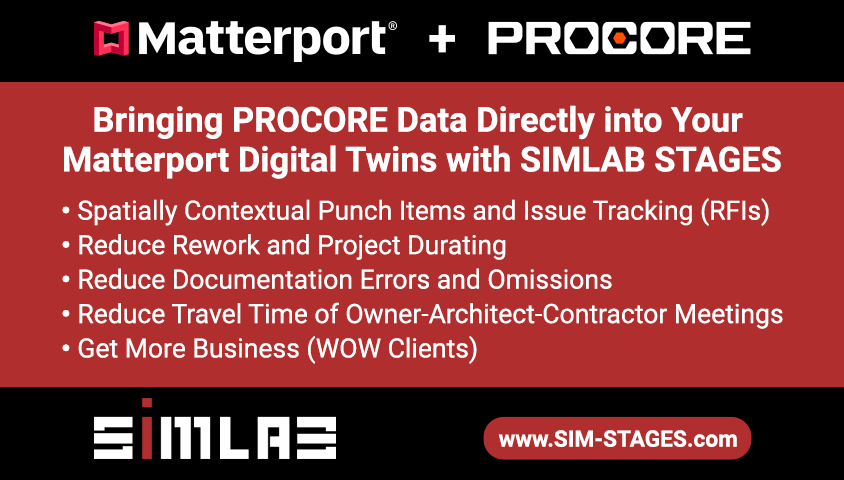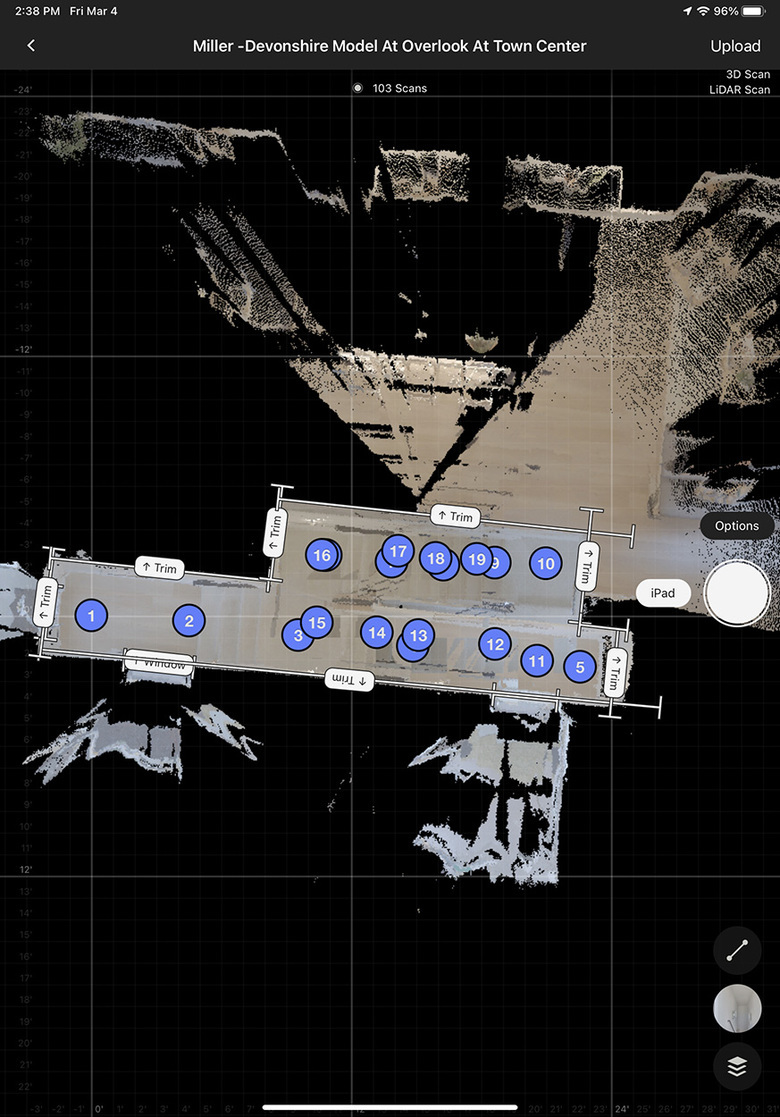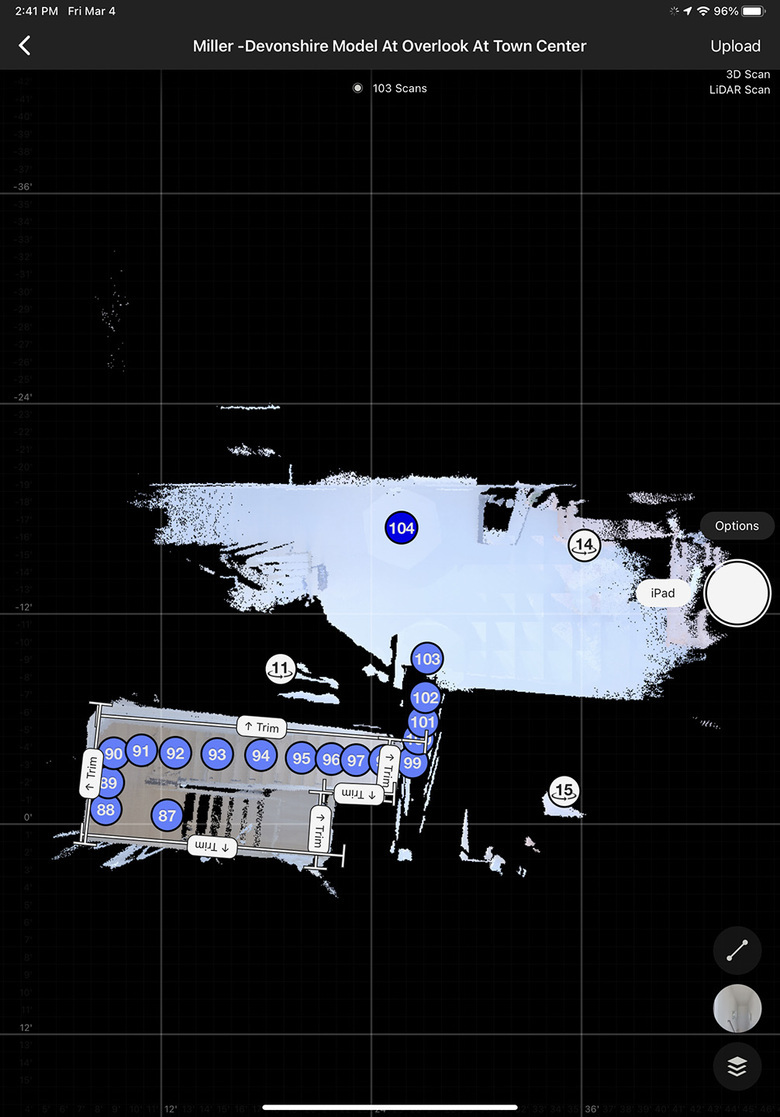Matterport poor customer service. Floor problems16535
|
|
JimmyJim private msg quote post Address this user | |
| Hi everyone. I'm having an issue where I did two separate Matterports at two different locations of the same townhome. It has quite a few steps in it and has 4 floors and the top most floor is a large walk out rooftop deck. Problem is I end up with only 3 floors. The 4th floor is no more than a landing at the top of the stairs before you go outside on the rooftop deck. Matterport support is basically not there. They just don't answer. I tried to get advise from them for best practices for this type of situation with no help either. I should have come here first. I completely removed the 4th floor from my scans and redid both of the townhomes starting the 4th floor at the landing going up the steps (essentially floor 3.5 if that makes sense.) What I got was both of them with only 3 floors again, BUT one model had floor 1, 2 & 3 on the correct floor with no rooftop deck the other with floor 1 on the 2nd floor and 2 on the 3rd floor and 3 on the rooftop deck. Lol what a mess. I hope what I'm saying makes sense. I'm kinda losing my mind lol.. I did just start yesterday with yet another person at Matterport but I just don't know how that will go. Has anyone had this issue before? I'm using a Pro2. I'll attach 3 pics. Thanks for any help. Jim 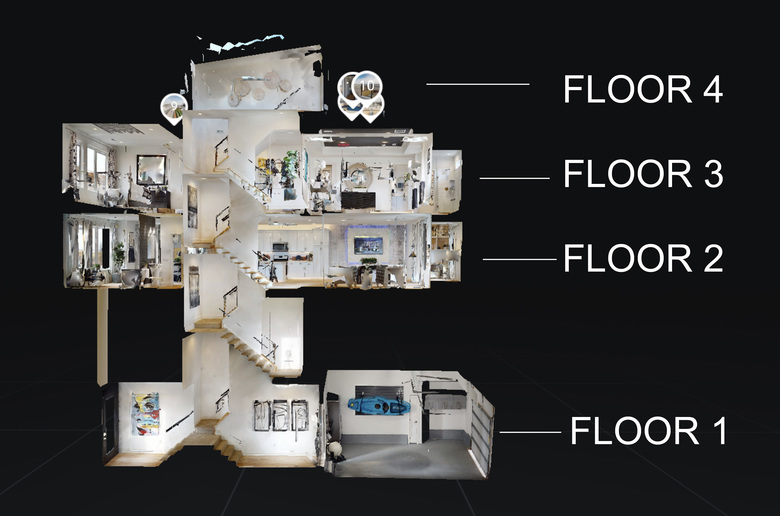 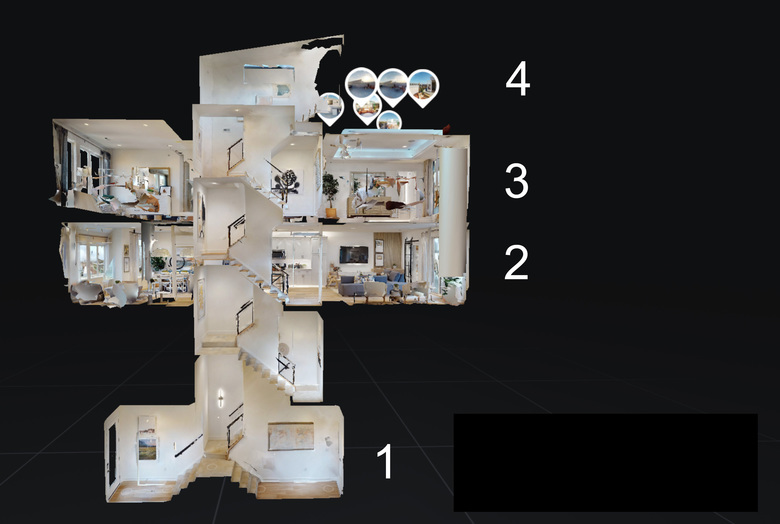 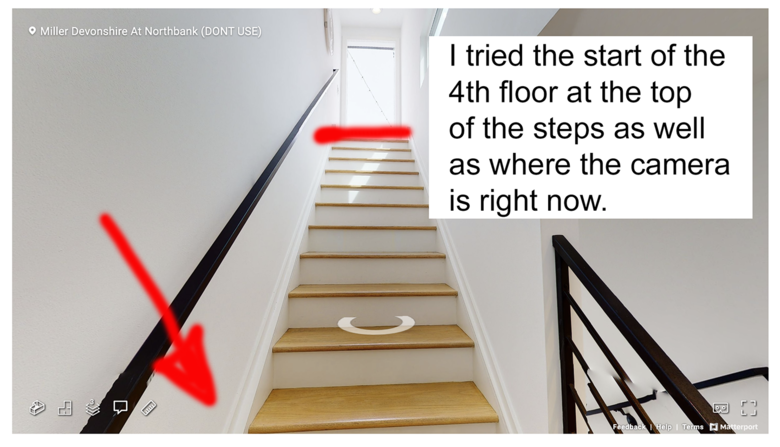 |
||
| Post 1 • IP flag post | ||
 WGAN Fan WGAN FanClub Member Buffalo, New York |
GETMYVR private msg quote post Address this user | |
| I always scan up the steps, and wait until I'm all the way up to where the camera is technically inside the fourth floor space, and the next scan on the actual 4th floor is where floor 4 should begin, looking down on the stairs. This is at least my workflow. | ||
| Post 2 • IP flag post | ||
 WGAN Forum WGAN ForumFounder & WGAN-TV Podcast Host Atlanta, Georgia |
DanSmigrod private msg quote post Address this user | |
| @JimmyJim Can you post the Matterport tours here AND the mini-maps here so we can see the trimming. These two things may help the WGAN community help trouble-shoot. Thanks, Dan |
||
| Post 3 • IP flag post | ||
 WGAN Fan WGAN FanCLUB Member Coeur d'Alene, Idaho |
lilnitsch private msg quote post Address this user | |
| @JimmyJim It may be worth sending to a 3rd party service. I haven't used Matterport's floor plan services for a while now. I use home3ds.com I have noticed with lofts and landings occasionally matterport will sometimes not count spaces as a level even when it is clearly visible in the model/dollhouse |
||
| Post 4 • IP flag post | ||
|
|
JimmyJim private msg quote post Address this user | |
| Thanks. I have the two below-note only 3 floors in floor selector. Forgive my ignorance-Not sure what you mean by minimaps. Should I take a screen grab of my trim marks for all the floors? Thanks. Here are the two spaces- https://my.matterport.com/show/?m=ZHbMPR7wGga https://my.matterport.com/show/?m=QjTV7pLHcVz |
||
| Post 5 • IP flag post | ||
 WGAN Forum WGAN ForumFounder & WGAN-TV Podcast Host Atlanta, Georgia |
DanSmigrod private msg quote post Address this user | |
| @JimmyJim The mini-maps is what you see on your iPad. (Where you see what you are scanning and we can see the scan locations and trim marketings. Just running out the door. I can look at this later today, once you post the mini-maps. Thanks, Dan |
||
| Post 6 • IP flag post | ||
|
|
JimmyJim private msg quote post Address this user | |
Quote:Originally Posted by lilnitsch Interesting...thanks for that. Unfortunately the customer only hosts on Matterport. |
||
| Post 7 • IP flag post | ||
 WGAN Fan WGAN FanCLUB Member Coeur d'Alene, Idaho |
lilnitsch private msg quote post Address this user | |
| @JimmyJim home3ds.COM just needs the Matterport link to create a floor plan. They can also create floor plans from sketches or other 360 tour platforms | ||
| Post 8 • IP flag post | ||
|
|
JimmyJim private msg quote post Address this user | |
Quote:Originally Posted by lilnitsch Got it. So I could just send them the link like I have below and they can fix? https://my.matterport.com/show/?m=ZHbMPR7wGga |
||
| Post 9 • IP flag post | ||
|
|
JimmyJim private msg quote post Address this user | |
Quote:Originally Posted by DanSmigrod Thanks Dan. I have screen shots of my trim marks for Northbank attached here. Hopefully I did this right. If so, I'll send the other model next. 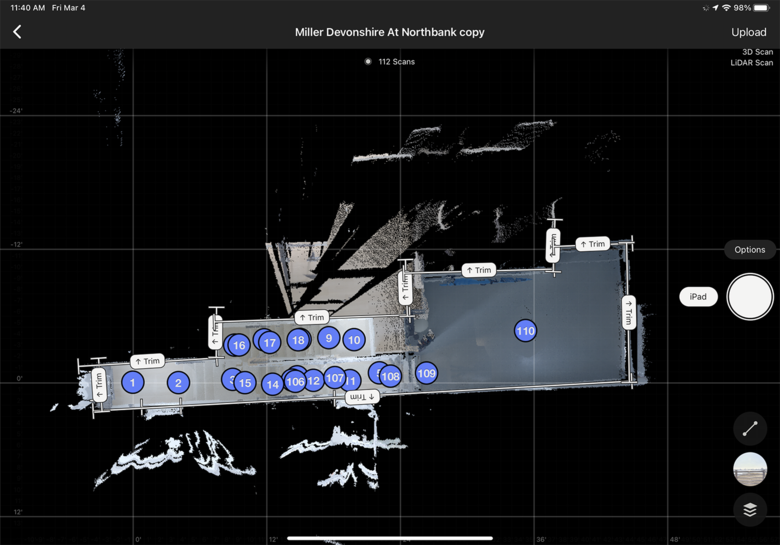 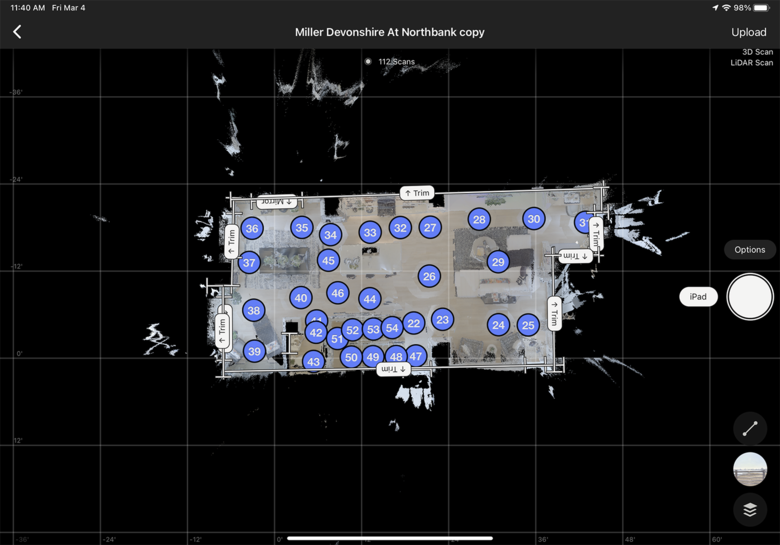 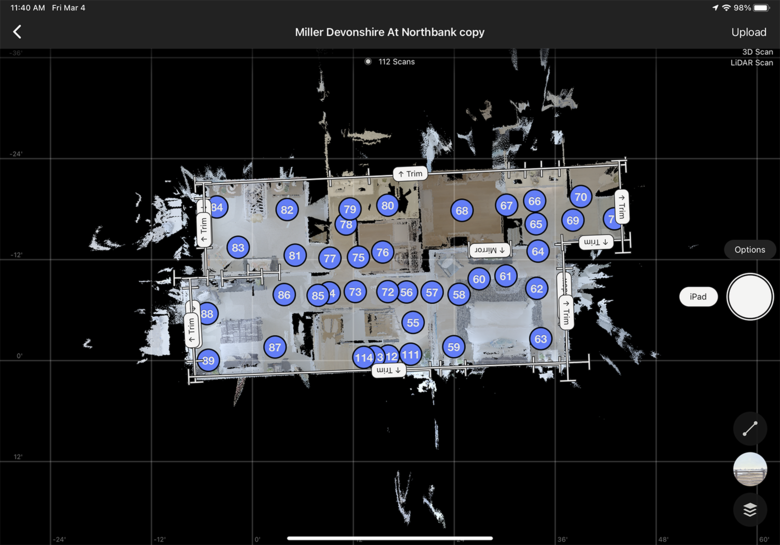 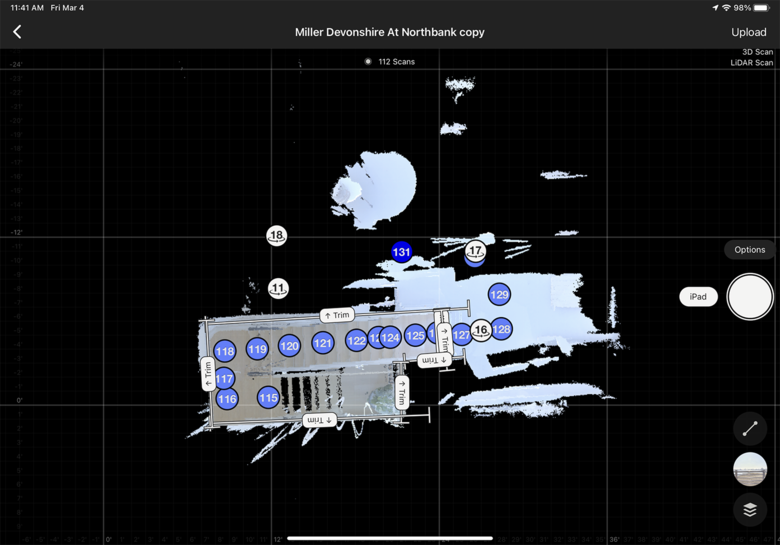 https://my.matterport.com/show/?m=ZHbMPR7wGga |
||
| Post 10 • IP flag post | ||
 WGAN Fan WGAN FanCLUB Member Coeur d'Alene, Idaho |
lilnitsch private msg quote post Address this user | |
| @JimmyJim What I like about the home3ds team is that they have a notes section when placing your order so, anything you may have concerns about you can place in the notes section. I believe a simple black & white floor plan for a model this size is around $10 and color is a minimal up charge |
||
| Post 11 • IP flag post | ||
 WGAN Forum WGAN ForumFounder & WGAN-TV Podcast Host Atlanta, Georgia |
DanSmigrod private msg quote post Address this user | |
| @JimmyJim Yes. That's the mini-map. When you post the next set, please include the Matterport Tour link too please. Also, I am confused about the exchange with @lilnitsch. Seems like you are asking about the dollhouse model: not 2D schematic floor plans - correct? Dan |
||
| Post 12 • IP flag post | ||
 WGAN Forum WGAN ForumFounder & WGAN-TV Podcast Host Atlanta, Georgia |
DanSmigrod private msg quote post Address this user | |
| @JimmyJim FYI ... I added the Northbank Matterport tour to your post above. Correct? Dan |
||
| Post 13 • IP flag post | ||
 WGAN Forum WGAN ForumFounder & WGAN-TV Podcast Host Atlanta, Georgia |
DanSmigrod private msg quote post Address this user | |
| @JimmyJim For clarification, what problem am I looking for in the Northbank version that includes the mini-map above? Dan |
||
| Post 14 • IP flag post | ||
 WGAN Fan WGAN FanCLUB Member Coeur d'Alene, Idaho |
lilnitsch private msg quote post Address this user | |
Quote:Originally Posted by DanSmigrod If he is referring to the # of floors in the tour itself its likely that Matterport will not fix this. I must have miss understood as I was under the impression he was talking about actual floor plans As the dollhouse appears correctly. You could plausibly make a feature request to have levels regardless of the SqFt appear as separate levels |
||
| Post 15 • IP flag post | ||
 WGAN Fan WGAN FanCLUB Member Coeur d'Alene, Idaho |
lilnitsch private msg quote post Address this user | |
| @JimmyJim On a side note I would possibly consider getting there in the dawn or dusk hours to capture that rooftop deck an main floor deck in 3D scans as these would be nice features to showcase ~ especially as it appears that they are still building in this project and this would give a really nice sales piece |
||
| Post 18 • IP flag post | ||
 WGAN Forum WGAN ForumFounder & WGAN-TV Podcast Host Atlanta, Georgia |
DanSmigrod private msg quote post Address this user | |
| 136-WGAN-TV | Trouble-Shooting Matterport Floor Issues with @JimmyJim | Friday, 4 March 2022 Hi All, @JimmyJim and I did a screen share (video above) and I believe we solved the puzzle. @JimmyJim is reprocessing the model (based on our discussion in the video above) and will post the results to the WGAN Forum (here). The gist: 1. eliminate all scans where the Matterport Pro2 3D Camera could "see" the sun. 2. review the trim market where the door to the rooftop 3. add a mirror marking for the open door to the roof (that may be reflecting the sun) Going Forward: @JimmyJim will stop scanning when the Matterport Pro2 3D Camera can see the sun. (Just because there are clouds, the problems will still happen, as I explain in the video above). And, the following is EXACTLY what we discussed (thought we did not see @lilnitsch post when we discussed it) Quote: Originally Posted by lilnitsch Enjoy your weekend, Dan P.S. @JimmyJim, thanks for letting me record/share the video so that others could benefit from this trouble-shooting experience too. |
||
| Post 19 • IP flag post | ||
 WGAN Fan WGAN FanClub Member Buffalo, New York |
GETMYVR private msg quote post Address this user | |
| We are all always learning. The only other thing I would add is scan 104 is way too far from scan 103, for myself at least. Maybe try more scan points first closer together, then further away. The sun is evil when it comes to a lot of photography. | ||
| Post 20 • IP flag post | ||
 WGAN Fan WGAN FanClub Member Queensland, Australia |
Wingman private msg quote post Address this user | |
| I think Matterport AI just joined 3rd & 4th floors together. It could be because there is no ceiling and full height walls captured on the rooftop so AI kind of knows it is not inside. It does not make it right as it should follow floors created in the capture app but Matterport is known for manipulating floors without taking into consideration what's created in the Capture app. As for Materport support not responding, have they sent you a ticket # after you contacted Matterport? If they have sent you an automated reply with a ticket # you are in a queue for support. If they have not something has happened with your support request and you are better to send another email. In all my attempts to contact support I usually just send it directly from my email software to support@matterport.com And I am always getting automated reply with a ticket #. |
||
| Post 21 • IP flag post | ||
|
|
JimmyJim private msg quote post Address this user | |
| Hi all. Unfortunately I still ended up with 3 floors. In fact, one of them ended up with only two floors. I filled out the customer support question online and got no response. I had a support ticket with no response after a week and then opened another with at least an apology and now I'm back to no response again from Matterport. I do have ticket numbers with Matterport. All of my outside 360's wouldn't align to that door at the top floor. Anyone know any tricks for that? I removed them from the 3rd floor and tried to align two to that top door but they only want to go to that third floor. What a mess. Thanks for the help. https://my.matterport.com/show/?m=prgAAtaKThS 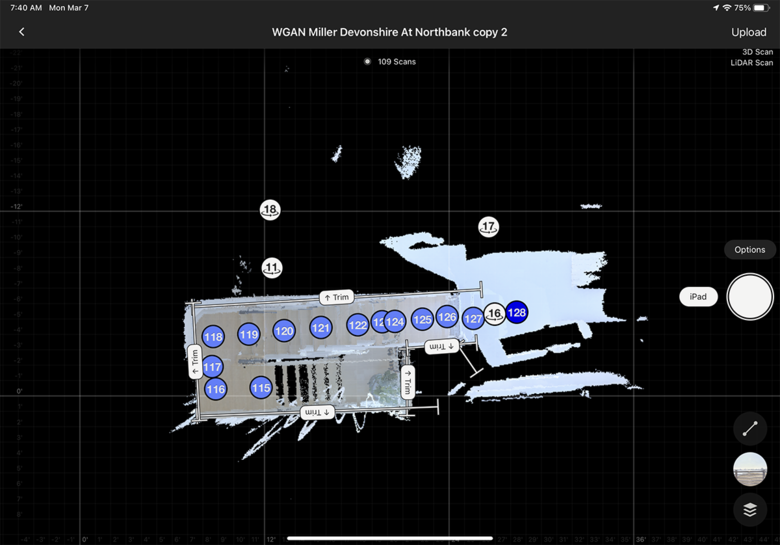 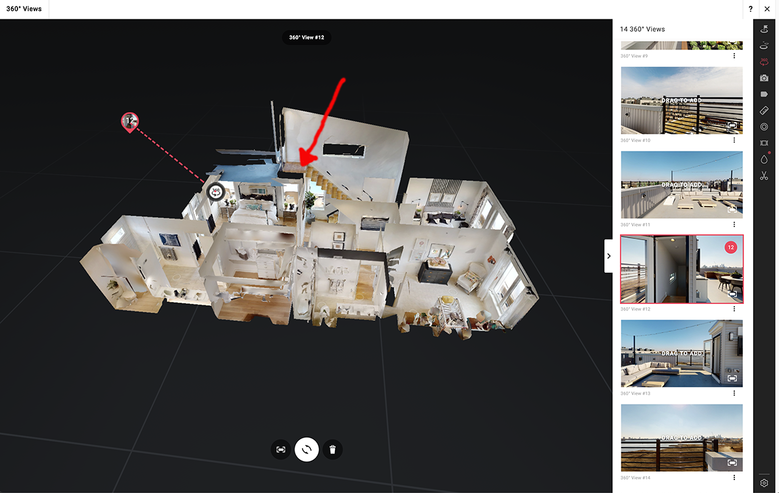 |
||
| Post 22 • IP flag post | ||
 WGAN Forum WGAN ForumFounder & WGAN-TV Podcast Host Atlanta, Georgia |
DanSmigrod private msg quote post Address this user | |
| @JimmyJim Ugh! I thoughts we had identified the problem and had a solution. Please let us know what you hear from Matterport Support. Best, Dan |
||
| Post 23 • IP flag post | ||
|
|
JimmyJim private msg quote post Address this user | |
| Thanks Dan and will do. At this point I'll be surprised if I hear back from Matterport. My past support was excellent from them not sure what's going on. The link I have below is one of the very first one's I did for this model and the 360's pretty much aligned with the roof door. Only reason I didn't use it is that I still only had 3 floors. I might just submit this one to the client and suggest I go back to do the fourth floor at either dusk or dawn with 3D scans like was suggested or maybe this is good enough the way it is. What does everyone think? https://my.matterport.com/show/?m=dCQrzAgD75S |
||
| Post 24 • IP flag post | ||
 WGAN Forum WGAN ForumFounder & WGAN-TV Podcast Host Atlanta, Georgia |
DanSmigrod private msg quote post Address this user | |
| @JimmyJim Quote: Originally Posted by JimmyJim @JimmyJim Hopefully, scanning at dusk or dawn will solve the problem. Thanks for keeping us posted on the outcome. Best, Dan |
||
| Post 25 • IP flag post | ||
 WGAN Fan WGAN FanCLUB Member Coeur d'Alene, Idaho |
lilnitsch private msg quote post Address this user | |
| @JimmyJim My thought is that the actual floors in the model is based on the SqFt per level/floor & this is why these 2 landing are not being taken in to consideration in the floor numbering. If not wanting to hit the the top sky deck at Dusk or Dawn if you have one of the supported 360 cameras you may also be able to overlap a couple scan positions to get through the doorway and scan that sky deck In this model I had used a Z1 to connect the main home to the detached carriage house: |
||
| Post 26 • IP flag post | ||
|
|
JimmyJim private msg quote post Address this user | |
| Thanks lilnitsch. Yeah I'm thinking you may be right about sq. footage per floor. Can you provide a little more info on overlapping scan positions? Nice job with the carriage house. You did that during the day with no issues with the sun? Oh, fyi I'm using a Pro2 | ||
| Post 27 • IP flag post | ||
 WGAN Fan WGAN FanCLUB Member Coeur d'Alene, Idaho |
lilnitsch private msg quote post Address this user | |
| @JimmyJim on the job above I used the Pro2 for the interiors and a Ricoh Theta Z1 to connect the 2 structures. In order to connect the two structure with just a Pro2 this would have probably taken 2 days just because you would need to wait for proper lighting to connect the structures With your townhome project hitting that sky deck at dusk or dawn you should be able to capture that entire sky deck with 3D scans then if time & lighting permits I'd consider grabbing the deck off that living room as well This is another example (all Pro2) connecting structures with proper lighting |
||
| Post 28 • IP flag post | ||
|
|
JimmyJim private msg quote post Address this user | |
| Got it. Interesting you can use that Ricoh Z1 outdoors in sunlight without issues. | ||
| Post 29 • IP flag post | ||
 WGAN Fan WGAN FanCLUB Member Coeur d'Alene, Idaho |
lilnitsch private msg quote post Address this user | |
| @JimmyJim Any of the 360 cameras can be used in this manner though currently the Z1 has the best image quality. I have shot Matterport tours with most of the supported 360 cameras the Insta360's are really grainy, Ricoh's V & SC2 are the next best and pretty much identical in image quality though the SC2 is a bit slower on the image transfer, The Z1 has the best image quality of the supported 360 cameras |
||
| Post 30 • IP flag post | ||
This topic is archived. Start new topic?



