WGAN-TV: How to Build 3D CAD Model within Cupix Platform for Newbies8408
Pages:
1
 WGAN Forum WGAN ForumFounder & WGAN-TV Podcast Host Atlanta, Georgia |
DanSmigrod private msg quote post Address this user | |
 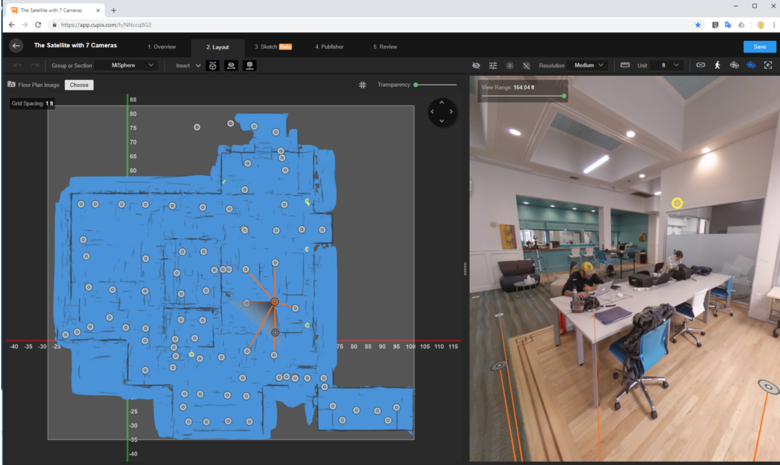 Image 1: Cupix 3D Tour (360º Survey) is generated automatically from any source of 360º photos. [Alignment precision (accuracy) 1 percent with helmet mounted capture (meaning accuracy is 1 foot over 100 feet). Build 3D CAD Model within Cupix 3D CAD System. Within the CUPIX platform lives a complete 3D CAD modeling system made specifically to transform a Cupix 3D Tour (360º Survey) into a 3D CAD Model. | Image courtesy of Cupix 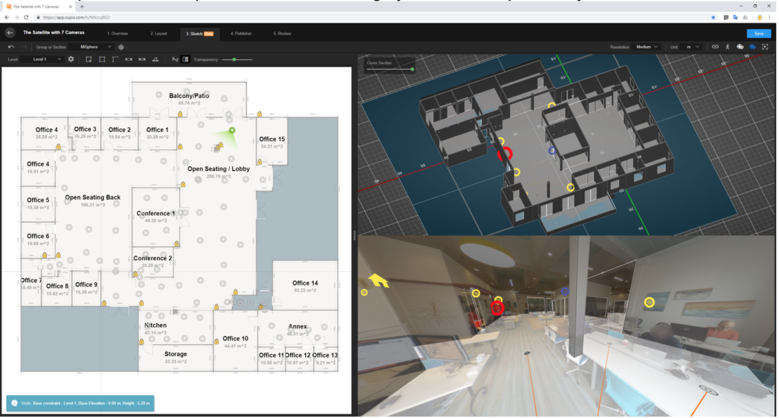 Image 2: Precise Measurements can be extracted from Cupix 3D Tour (360ª Survey) to set windows; doors; and other openings quickly, accurately and easily. | Image courtesy of Cupix 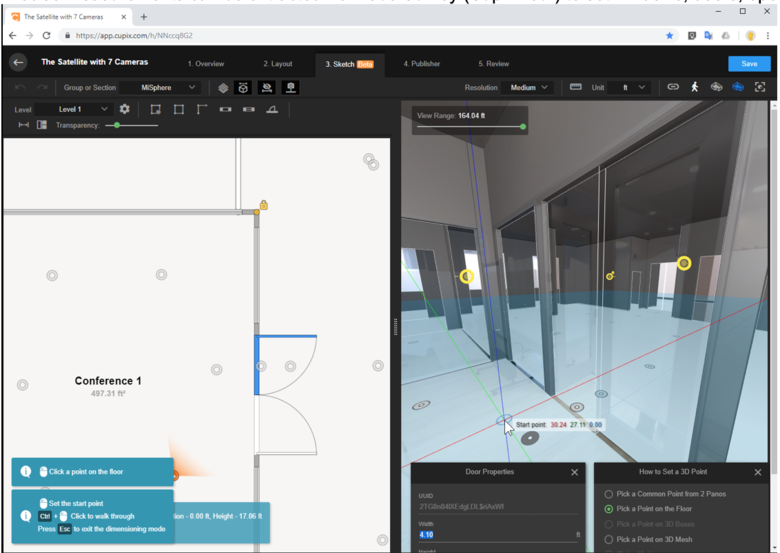 Image 3: The Cupix 3D Mesh can be helpful during the modeling process especially in complex buildings. | Image courtesy of Cupix 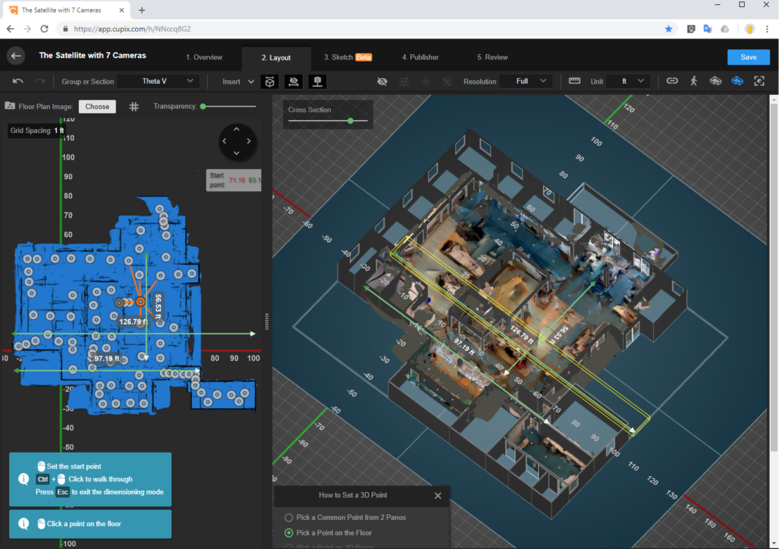 Image 4: Once completed the model can be exported in 2D and 3D Formats | Image courtesy of Cupix 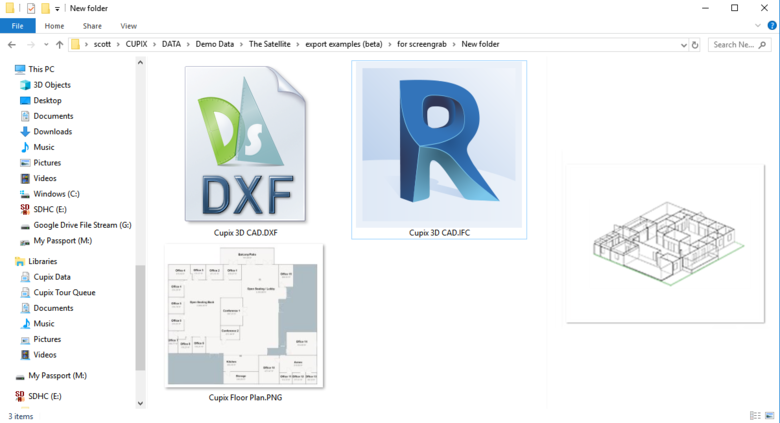 Image 5: Import the Cupix 3D CAD model for use in a variety of CAD Systems file formats including: .DFX, .IFC, .PNG [Direct RVT export from Cupix not supported. IFC is the supported 3D format. Import from Cupix as IFC allows import into Revit, Navisworks, Sketchup and other CAD Packages.] | Image courtesy of Cupix 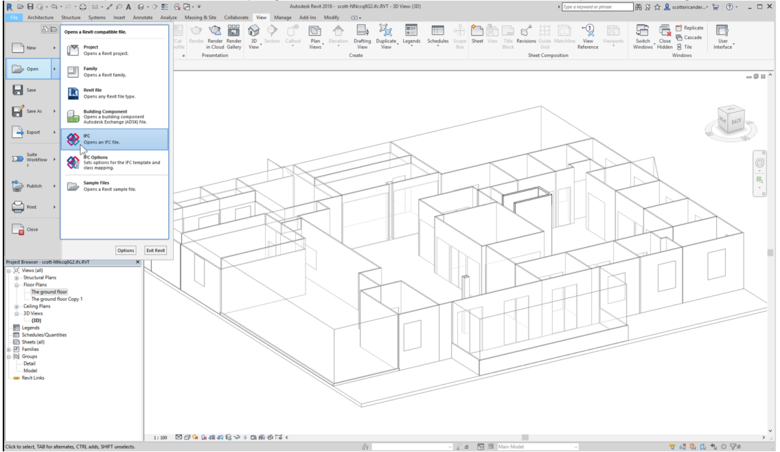 Image 6: Open the Cupix CAD Model in programs like Revit; NavisWorks; and SketchUp for 3D Design; 3D Management; or 3D Analysis. | Image courtesy of Cupix 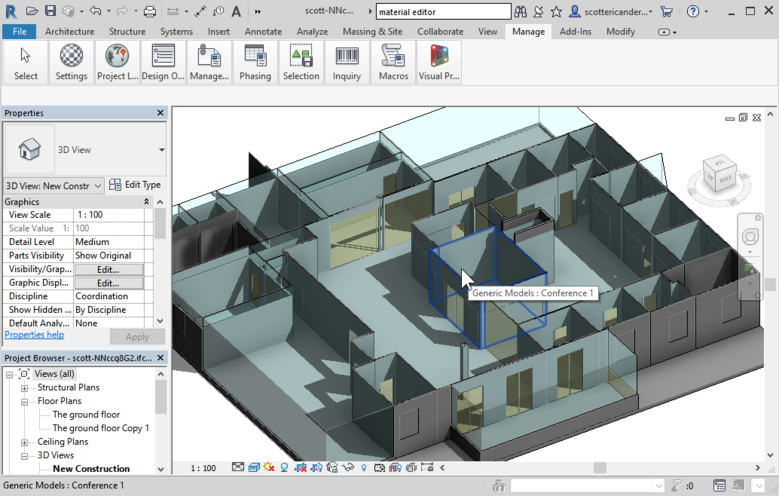 Image 7: Open the Cupix CAD Model in programs such as: Revit, NavisWorks, SketchUp for 3D Design, 3D Management or 3D Analysis. Pictured in this image is the file from Cupix file working in Revit. Simply open the Cupix result directly in Revit. The format imported into Revit is an IFC file. This is common file exchange format.| Image courtesy of Cupix 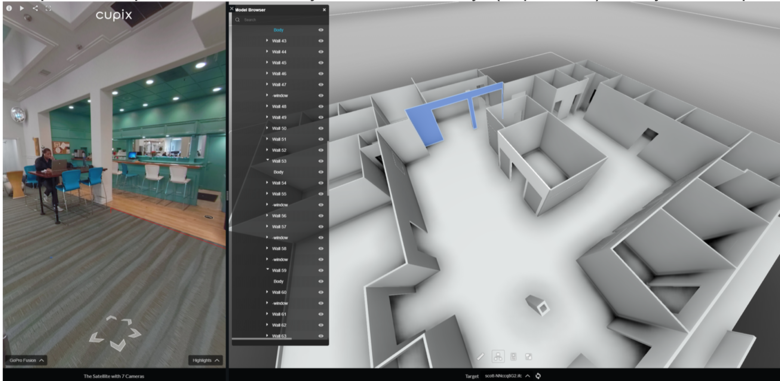 Image 8: Other uses of the Cupix 3D Model include: construction progress by comparing the CUPIX CAD Model to other Cupix Tours (360º Surveys) directly within Cupix | Image courtesy of Cupix 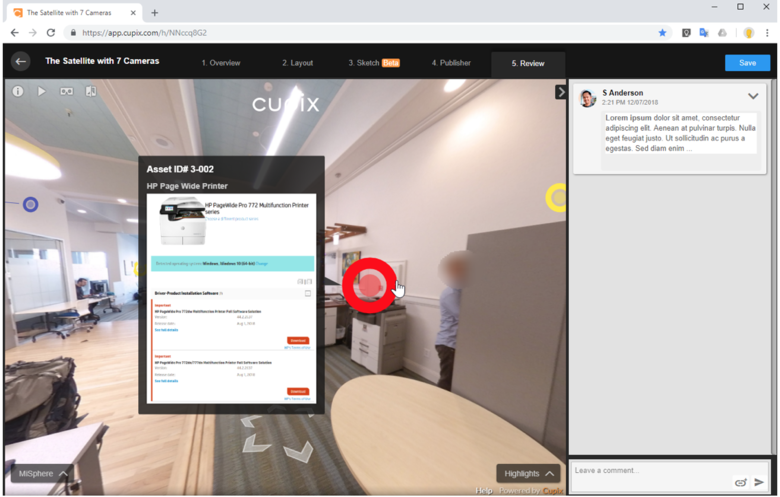 Image 9: Add 3D Pins and 3D Tags on the Cupix CAD Model for issue tracking or or asset management. | Image courtesy of Cupix How to Build a 3D CAD Model: New Tools for Generating a 2D Floor Plan and a 3D CAD Model Hi All, Building a 2D Floor Plan and 3D CAD Model is now possible within the Cupix Platform. If you are a Service Provider targeting the AEC Space (Architecture, Engineering, Construction), you now have a wealth of easy, fast and affordable solutions to offer (and can do this within a White Label solution.) Cupix CAD Modeling Highlights Include ✓ Cupix 3D Tour (360º Survey) is generated automatically from any source of 360º photos. ✓ Alignment precision (accuracy) 1 percent with helmet mounted capture (meaning accuracy is one foot over 100 feet). ✓Build 3D CAD Model within Cupix 3D CAD System. ✓ Within the Cupix platform lives a complete 3D CAD modeling system made specifically to transform a Cupix 3D Tour (360º Survey) into a 3D CAD Model. ✓ Precise Measurements can be extracted from Cupix 3D Tour (360º Survey) to set windows; doors; and other openings quickly, accurately and easily. ✓ The Cupix 3D Mesh can be helpful during the modeling process especially in complex buildings. ✓ Once completed the model can be exported in 2D and 3D Formats ✓ Import the Cupix 3D CAD model for use in a variety of CAD Systems file formats including: .DFX, .IFC, .PNG [Direct RVT export from Cupix not supported. IFC is the supported 3D format. Import from Cupix as IFC allows import into Revit, Navisworks, Sketchup and other CAD Packages.] ✓ Open the Cupix CAD Model in programs like Revit; NavisWorks; and SketchUp for 3D Design; 3D Management; or 3D Analysis. ✓ Open the Cupix CAD Model in programs such as: Revit, NavisWorks, SketchUp for 3D Design, 3D Management or 3D Analysis. ✓ Other uses of the Cupix 3D Model include: construction progress by comparing the Cupix CAD Model to other Cupix Tours (360º Surveys) directly within Cupix ✓ Add 3D Pins and 3D Tags on the Cupix CAD Model for issue tracking or or asset management. Cupix Director of Sales Scott Anderson - and Cupix Head of Product Paul Collart - will be my guests on WGAN-TV Live at 5 on Thursday, 20 December 2018 to give us a demo of building a 3D CAD Model within the Cupix platform and a discussion about this workflow. Feel free to join the show live to ask Scott your questions. ✓ WGAN-TV Live at 5: How to Build a 3D CAD Model within Cupix Platform for Newbies - 5 pm EST Thursday, 20 December 2018. Special Offer for WGAN Standard and Premium Members FREE! First six months of Cupix Small Plan + Studio Add On Pack (Publish to Google Street View), if you are a We Get Around Network Standard or Premium Member. To receive this WGAN Standard and Premium Membership benefit, please see the We Get Around Cupix Small Plan + Studio Add On Pack Offer Order Form in the Welcome Onboard Letter. Not Yet a WGAN Standard Member? www.JoinStandard.com | Compare WGAN Membership Plans | Member Benefits Happy holidays, Dan --- Cupix Related Links ✓ Cupix website ✓ Cupix Account Sign Up ✓ Cupix YouTube Channel ✓ WGAN Forum discussions tagged: Cupix | GSV | AEC |
||
| Post 1 • IP flag post | ||
 WGAN Forum WGAN ForumFounder & WGAN-TV Podcast Host Atlanta, Georgia |
DanSmigrod private msg quote post Address this user | |
 |
||
| Post 2 • IP flag post | ||
 WGAN Forum WGAN ForumFounder & WGAN-TV Podcast Host Atlanta, Georgia |
DanSmigrod private msg quote post Address this user | |
| Hi All, If you are in the AEC* Space or seeking business in the AEC Space, this is a "must watch" WGAN-TV Live at 5 show - 5 pm EST (-4 GMT) Thursday, 20 December 2018. Dan *AEC = Architecture, Engineering and Construction |
||
| Post 3 • IP flag post | ||

|
TrustedPhotoDC private msg quote post Address this user | |
| Unlike Zillow 3D Home, this is real 3D. Nice job. | ||
| Post 4 • IP flag post | ||
 WGAN Forum WGAN ForumFounder & WGAN-TV Podcast Host Atlanta, Georgia |
DanSmigrod private msg quote post Address this user | |
| @TrustedPhotoDC Join us, if you can, and ask questions at the end ... Happy holidays, Dan |
||
| Post 5 • IP flag post | ||
 WGAN Forum WGAN ForumFounder & WGAN-TV Podcast Host Atlanta, Georgia |
DanSmigrod private msg quote post Address this user | |
 |
||
| Post 6 • IP flag post | ||
 WGAN Forum WGAN ForumFounder & WGAN-TV Podcast Host Atlanta, Georgia |
DanSmigrod private msg quote post Address this user | |
| WGAN-TV How to Build a 3D CAD Model within Cupix; with Cupix Director of Sales Scott Anderson and Cupix Head of Product Paul Collart. Special thanks to Coquitlam BC-based Matterport Service Provider West Coast Measuring Principal Tim Horner for insightful questions and observations. Hi All, Here is WGAN-TV from earlier today (Thursday, 20 December 2018): ✓ How to Build a 2D Floor Plan and 3D CAD Model within Cupix My guests were Cupix Director of Sales Scott Anderson and Cupix Head of Product Paul Collart. Special thanks to Coquitlam BC-based Matterport Service Provider West Coast Measuring Principal Tim Horner for insightful questions and observations. If you are trying to get your arms around Cupix meets the AEC space, I also recommend watching Tuesday's nights show (18 December 2018): ✓ Cupix SLAM App (iOS) Beta; Easier and Faster 360º Capture After watching one or both shows, what questions do you have? Happy holidays, Dan |
||
| Post 7 • IP flag post | ||
 WGAN Forum WGAN ForumFounder & WGAN-TV Podcast Host Atlanta, Georgia |
DanSmigrod private msg quote post Address this user | |
| Cupix 3D Tour courtesy of Cupix Hi All, We did this show just before the holidays, so it might have gotten by you. If you are scanning in the AEC space - or are thinking about scanning in the AEC space - this is a must watch episode of WGAN-TV Live at 5. Best, Dan P.S. In the Cupix 3D Tour above, a BIM models is compared - side-by-side - with construction progress reporting. Note how you can change floors and the BIM before and after models. |
||
| Post 8 • IP flag post | ||
 WGAN Forum WGAN ForumFounder & WGAN-TV Podcast Host Atlanta, Georgia |
DanSmigrod private msg quote post Address this user | |
| Check out the floor plan view in the bottom left. Dan | ||
| Post 9 • IP flag post | ||
Pages:
1This topic is archived. Start new topic?
















