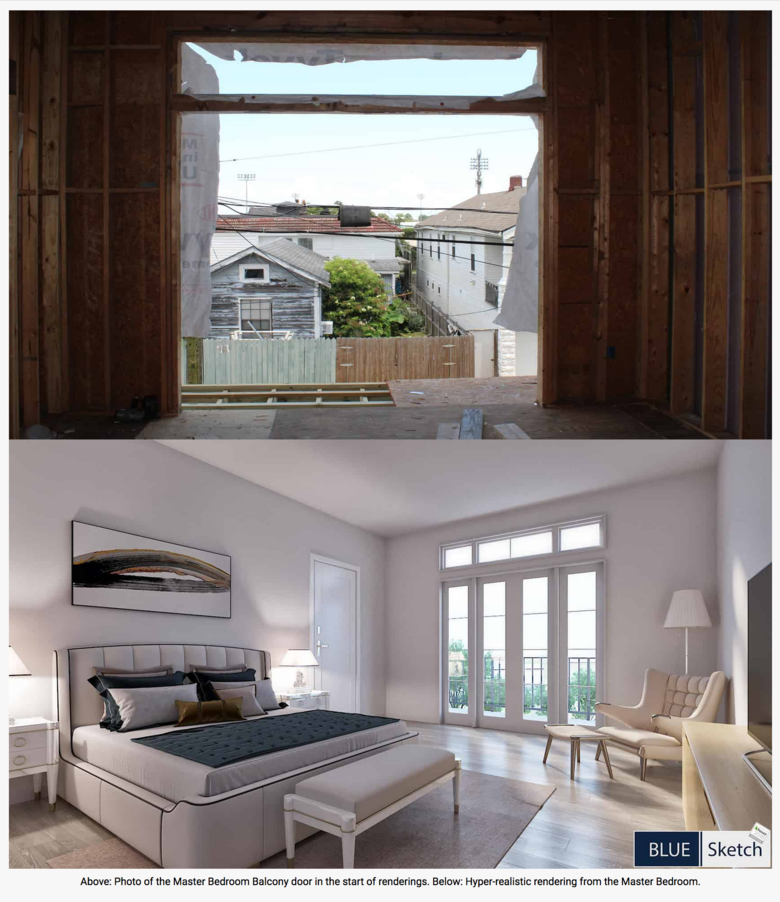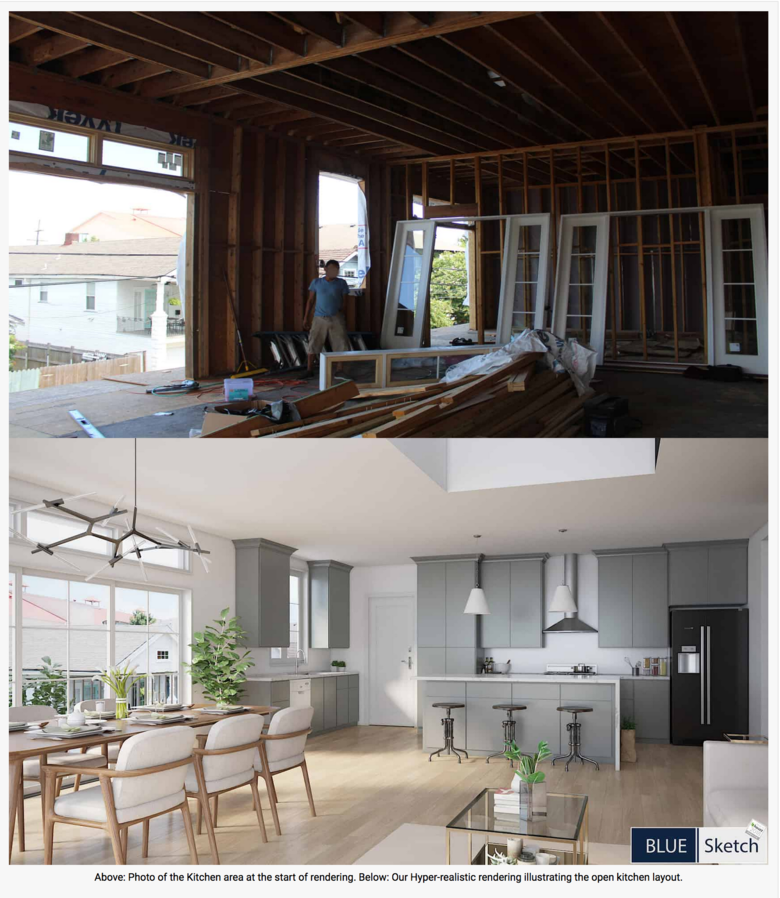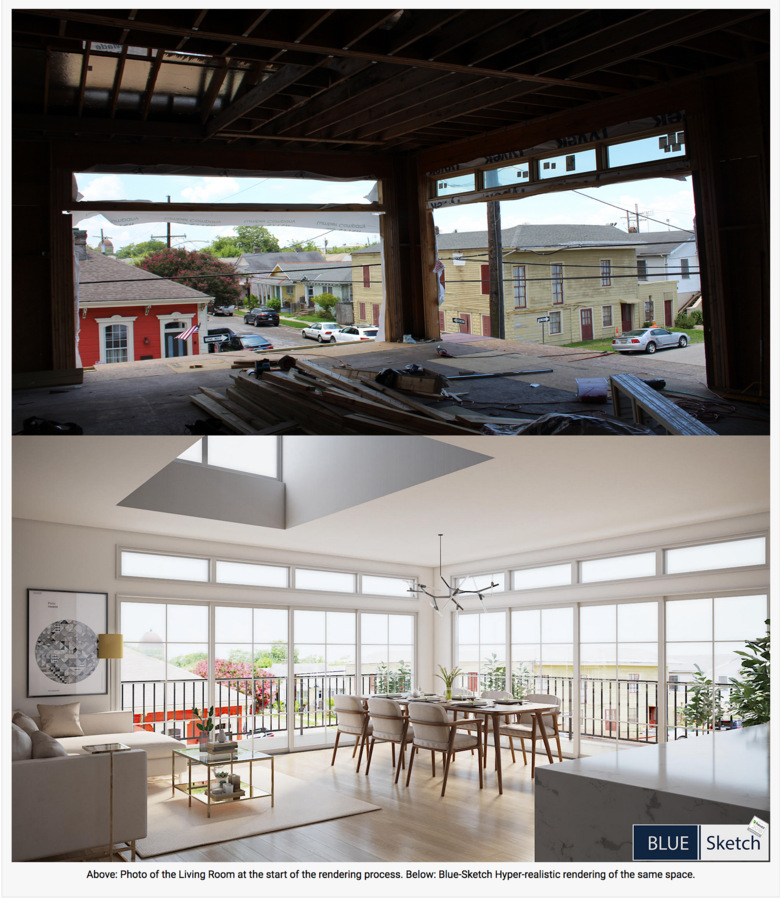Hyperrealistic renderings support other marketing materials7862
Pages:
1
 Blue-Sketch Blue-SketchFounder New Orleans, LA |
PetraSoderling private msg quote post Address this user | |
| Check out how this New Orleans developer used hyperrealistic renderings to start marketing their multifamily building https://blue-sketch.com/how-to-use-hyper-realistic-renderings/ See before and after photo of current state - rendering of how it's going to look like    Source: Blue-Sketch Blog |
||
| Post 1 • IP flag post | ||

|
Shakoure private msg quote post Address this user | |
| Nice... What's the process for rendering this and does this involve animated overlays? | ||
| Post 2 • IP flag post | ||
 Blue-Sketch Blue-SketchFounder New Orleans, LA |
PetraSoderling private msg quote post Address this user | |
| Hi @Shakoure Thanks for the question. We need the floor plan (or a Matterport model), we use that to build a 3D model. We also need the window/door schedules and list of materials and kitchen cabinets, countertops, etc. These renderings are just jpg images, htere's no animation here. However we can take these renderings and then turn them into a walk-through like this one https://livetour.istaging.com/f7dc4e2b-477c-4e6e-8eaa-e27e4019ce33 |
||
| Post 3 • IP flag post | ||

|
Shakoure private msg quote post Address this user | |
| Got it. Thanks! I'll look into again soon for a corporate client who might be interested. | ||
| Post 4 • IP flag post | ||
 Blue-Sketch Blue-SketchFounder New Orleans, LA |
PetraSoderling private msg quote post Address this user | |
| Great! Thank you and have an awesome day! | ||
| Post 5 • IP flag post | ||

|
imad private msg quote post Address this user | |
| @PetraSoderling Great work, i can see how some clients might be interested, would you DM me your pricing. | ||
| Post 6 • IP flag post | ||

|
imad private msg quote post Address this user | |
Quote:Originally Posted by imadJust checked the website, looks like it's all there, thanks |
||
| Post 7 • IP flag post | ||
 Blue-Sketch Blue-SketchFounder New Orleans, LA |
PetraSoderling private msg quote post Address this user | |
| @imad Thanks, I'm glad you like it. You are correct, the list price for one rendering is $499.95, however that's not the whole story. Typically developers want to see a package of various deliverables (couple renderings with floor plans for example), so it makes sense to give a quote per project. The number of edit rounds also affect the price. If the developer has all of their materials, kitchen cabinets etc. picked out and we can do the final rendering on one go, there is room for discounts here. | ||
| Post 8 • IP flag post | ||
Pages:
1This topic is archived. Start new topic?
















