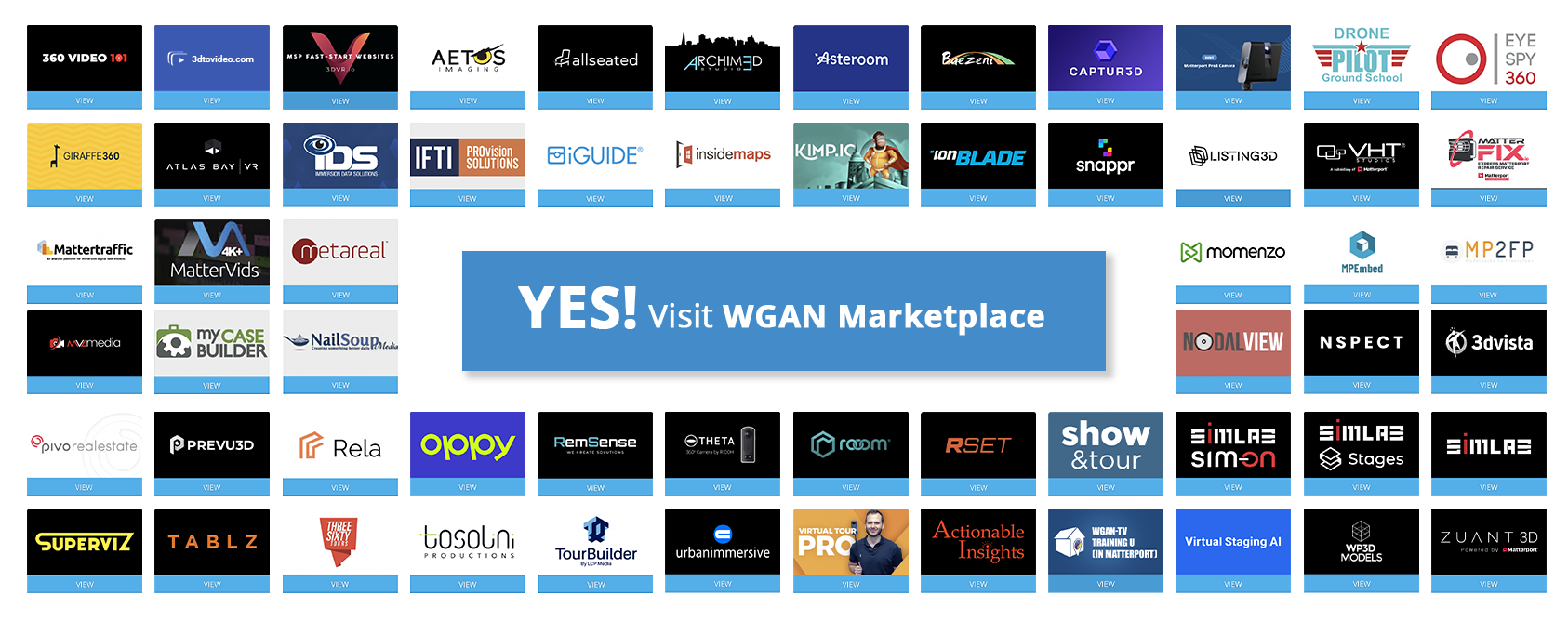Access 100+ 3rd Party Solutions to Help You Succeed Faster
Join the Best PropTech Community of Professional
Matterport Digital Twin Creators and Providers
Shaping the Future of Real Estate Today
Matterport Digital Twin Creators and Providers
Shaping the Future of Real Estate Today
Helping You Connect the Dots to Succeed Faster




















