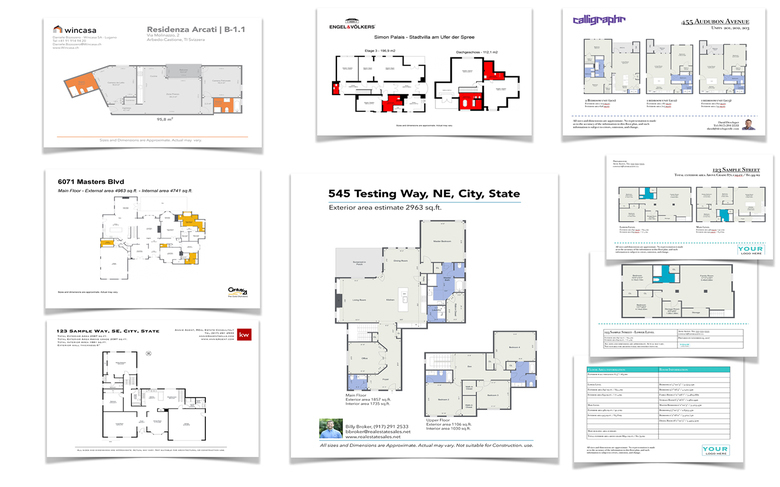Difference between Blue-Sketch and Matterport schematic 2D Floor Plans7790
Pages:
1
 Blue-Sketch Blue-SketchFounder New Orleans, LA |
PetraSoderling private msg quote post Address this user | |
| Hi, Since we are asked about this constantly, I wanted to list some differences in these two services. We used Matterport’s Floor Plan FAQ as basis for the data. Matterport Matterport creates schematic 2D Floor Plans from your 3D space and delivers it back to you within 1-2 business days. Floor plans are delivered in - Black and white - Come with Matterport logo that cannot be removed (from Terms of Service: “You acknowledge that each Schematic Floor Plan will contain a Matterport logo and other branding and proprietary notices of Matterport. You shall not remove, alter or obscure any such logo, branding or notices.”) - Deliverable includes each floor as a PNG file, and all floors combined as a PDF - Includes Gross Internal Area square footage - No customizing in deliverables - Change requests and questions via anonymous support email - English only - No country specific requirements supported - Orders can only be placed when model is finished processing - Space has to be set to public mode - Order by pushing a button - No order confirmation email - Delivery time 1-2 business days - USD 14.99 Blue-Sketch We create schematic floor plans from your Matterport model that you can share with us as a Collaborator in Workshop. Blue-Sketch schematic floor plans are delivered in - Visual taupe, blue, and grey colors (default), black and white, or any color combination of your choice - Unbranded, with your logo, or with your clients logo - Default deliverables include each floor as an unbranded JPG file, each floor as a branded PDF file, and all floors combined as a branded PDF file. In addition each delivery includes an area estimation that can be tailored to your clients needs (above grade/below grade, heated living space/unheated spaces, each floor separately, measured from inside exterior walls/outside of exterior walls) - Area estimate in square footage or square meters (or both) according to your local specifications - Deliverables can be customized to your individual needs, reflecting your service and brand philosophy, for example different file types, a document with all files in it, in a web form, etc. - Change requests and questions by phone to a real person, edits done within minutes or hours - English, French, Spanish, Swedish, Finnish supported organically, other languages if we get the room names from you - All country specific requirements supported (imperial and metric measurements, country specific real estate specifications, etc) - Order can be placed before model is finished processing - Space can be in a private mode for Blue-Sketch to draw the floor plan. - Order on our website, share the model to us in Workshop collaborator - Order confirmation email sent - Delivery time one business day - USD 99.95 less reseller discount 60% for volume customers, USD 39.98 The Difference To summarize, these are the things you CAN DO with Blue-Sketch floor plans that you cannot achieve with Matterport: - Deliver the entire package to your client the following business day – shoot on Monday and deliver floor plans, photos, and 3D model on Tuesday - Wrap-up your day by uploading the model and ordering a floor plan at the same time – no need to stay awake and wait for the model to finish - Call or text (917) 291 2533 any time of day - Receive floor plans that are made right the first time, no need to explain details to us, we know what you are looking for - Deliver floor plans to your clients with your or their individual branding – not just a logo but other branding elements such as colors included - Deliver detailed and tailored area and measurement estimates according to your local area or MLS specific requirements - Deliver floor plans in your own language or a bi-lingual version (use both English and French in Canada, for example) - Use Blue-Sketch as your concierge, we can send floor plans directly to your clients when they’re ready - Suggest ideas to us, discuss best practices, be unique  |
||
| Post 1 • IP flag post | ||
Pages:
1This topic is archived. Start new topic?
















