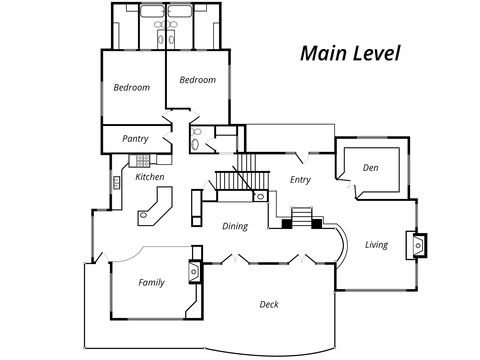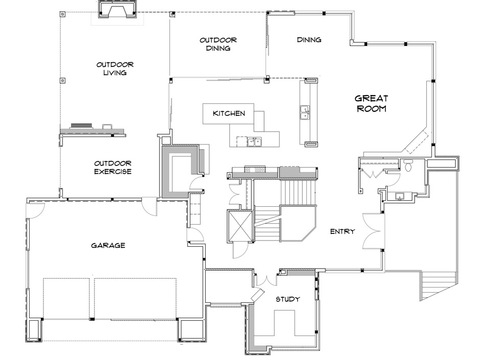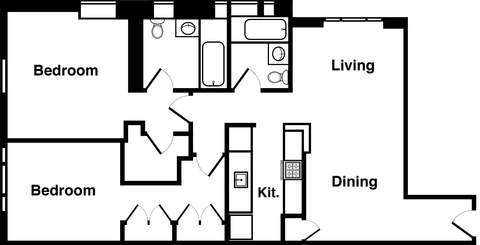Floor Plan Sketches & Smart Galleries592
Pages:
1

|
RenderingSpace private msg quote post Address this user | |
| We've been having a lot of success taking our Matterport tours and drawing 2D floor plans to use in MLS and with our "Smart Galleries". It sounds like Matterport is getting ready too offer this service themselves. If anyone is interested, we can do it cheaper and it looks way better to have a human do it than a robot. Plus we can set you up with a "Smart Gallery" which pairs the floor plan with still photos. We also produce single property websites to showcase everything. Check out our smart galleries at www.RenderingSpace.com/smart-galleries (Works best on desktops) Here's a couple examples of floor plans we've drawn: (1) Matterport Tour: https://my.matterport.com/show/?m=cPQ1te5ZcmE  (2) Single Property Website: www.1911Highlands.com  Private Message me for pricing and more info |
||
| Post 1 • IP flag post | ||

|
RenderingSpace private msg quote post Address this user | |
| More Information including pricing, scheduling, and the process involved can be found at: www.renderingspace.com/matterport-services/ |
||
| Post 2 • IP flag post | ||

|
falconshakka private msg quote post Address this user | |
| Awesome | ||
| Post 3 • IP flag post | ||

|
Marcel private msg quote post Address this user | |
| Nice. Would you be able to add sizes with the room title? eg. Study 3x3m. What about colored plans? | ||
| Post 4 • IP flag post | ||

|
alx3D private msg quote post Address this user | |
| Awesome man! Turn around time on these? | ||
| Post 5 • IP flag post | ||

|
RenderingSpace private msg quote post Address this user | |
Quote:Originally Posted by Marcel Marcel, yes I can definitely add measurements if requested along with room titles. |
||
| Post 6 • IP flag post | ||

|
RenderingSpace private msg quote post Address this user | |
Quote:Originally Posted by alx3D 12-36 hours depending on number of floors and complexity. All the information can be found at www.renderingspace.com/matterport-services/ |
||
| Post 7 • IP flag post | ||

|
RenderingSpace private msg quote post Address this user | |
| I'm also working on doing colored floor plans which always looks good. | ||
| Post 8 • IP flag post | ||

|
davidpylyp private msg quote post Address this user | |
| Thank you | ||
| Post 9 • IP flag post | ||

|
RenderingSpace private msg quote post Address this user | |
 https://my.matterport.com/show/?m=g6QNavBzBGZ |
||
| Post 10 • IP flag post | ||

|
RenderingSpace private msg quote post Address this user | |
| Here's a quick video of how the floor plan view is transformed into a schematic floor plan. www.renderingspace.com/matterport-services |
||
| Post 11 • IP flag post | ||
Pages:
1This topic is archived. Start new topic?
















