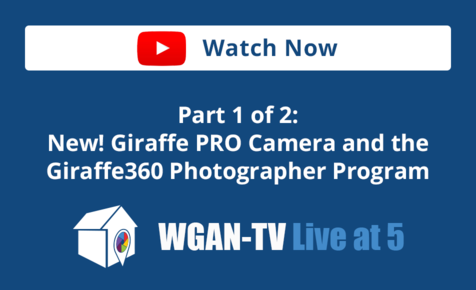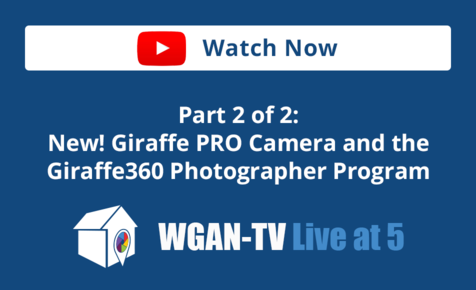Trimming a Matterport Space Advice?4950
Pages:
1

|
fotoguy private msg quote post Address this user | |
| When I met with the MP rep a couple weeks ago he suggested just trimming the whole room. Not to bother with Windows and mirrors. Does anybody do this? | ||
| Post 1 • IP flag post | ||

Frisco, Texas |
Metroplex360 private msg quote post Address this user | |
| NO. ABSOLUTELY OPPOSITE. Without getting too much into it, you can get away without ever using the trim tool - just outline your outside walls with the window tool. The window tool creates a false plane to fill in spaces like windows that are missing data -- as well as trimming data that is about 10cm past the line. Additionally, The mirror tool is NECESSARY for proper alignment and scanning WHILE working on the model. The mirror tool is similar to the window tool, but it tells the camera to ignore anything past it. Might be useful for opening/closing doors but I haven't tested that yet. Don't trim a whole room. |
||
| Post 2 • IP flag post | ||

|
fotoguy private msg quote post Address this user | |
| Thank you for the quick reply. It sounds like I must have misunderstood him. | ||
| Post 3 • IP flag post | ||

Frisco, Texas |
Metroplex360 private msg quote post Address this user | |
| Just to clarify - when using the window tool -- it creates a false plane just behind the line and trims about 10cm behind -- Draw the window tool with this in mind -- draw it ON the wall - no behind it. You might end out with a recessed texture that will look weird if you outline wrong. I wish I had a formal statement from Matterport on this so I could quote. I would love for Matterport to have a 'Pro' mode wherein the tools were explained more in depth and labelled appropriately. The "Window" tool is really a "Fill" tool. Here's the KB Article: support.matterport.com/hc/en-us/articles/213690918-Quick-Tips-for-a-High-Quality-3D-Showcase-PDF- |
||
| Post 4 • IP flag post | ||

Frisco, Texas |
Metroplex360 private msg quote post Address this user | |
| Official statement from a Matterport Rep: "The window tool will create a false plane where that is drawn. That plane will be textured with an image from a camera position facing the plane. There will be a trim line 40cm behind the window line." "That 40cm leaves a gap, which is why it's important to mark windows and mirrors wider than the window or mirror actually is. (Mark partway or entirely along the wall to prevent a gap.)" Note, I said 10cm - it's 40cm. |
||
| Post 5 • IP flag post | ||
Pages:
1This topic is archived. Start new topic?

















