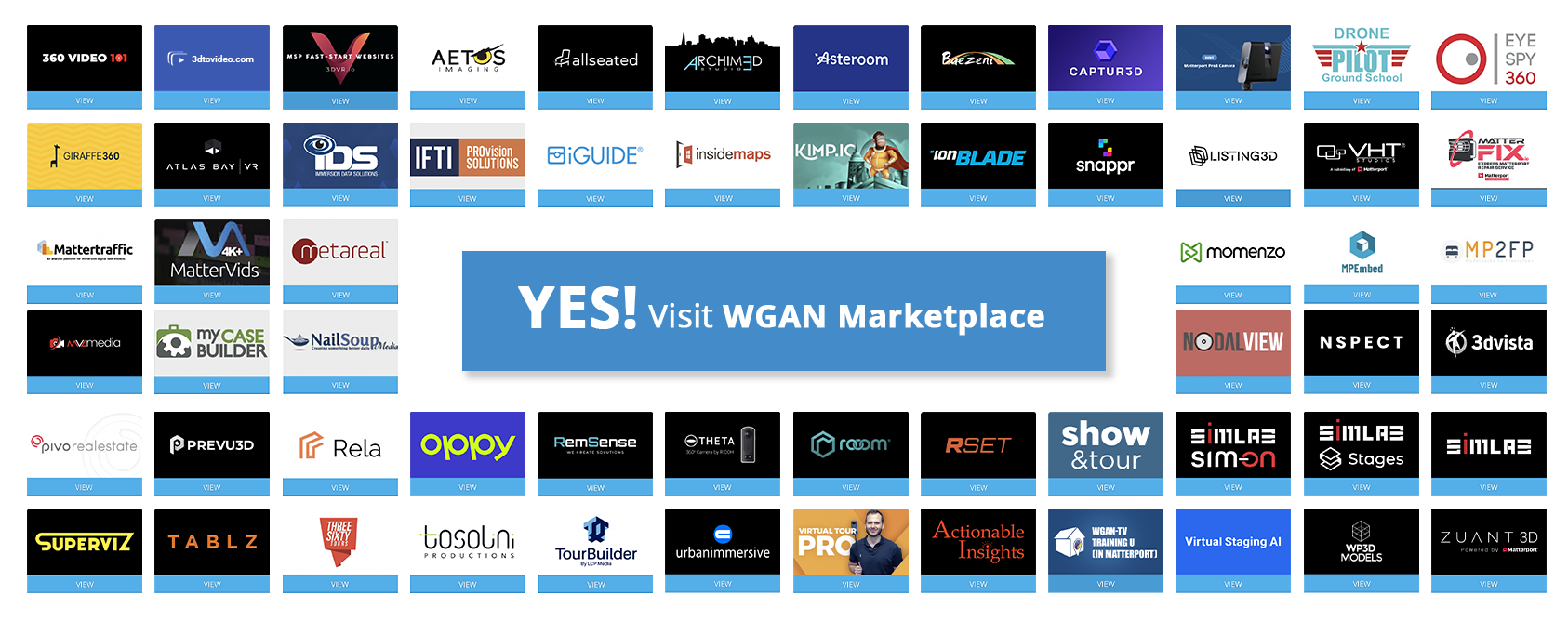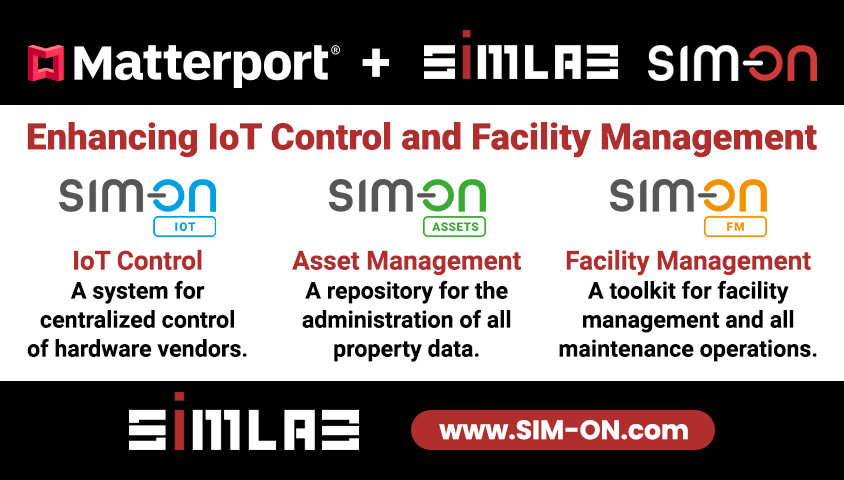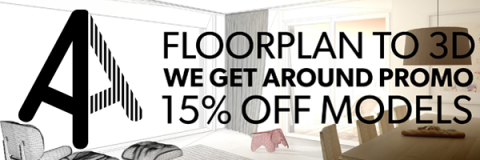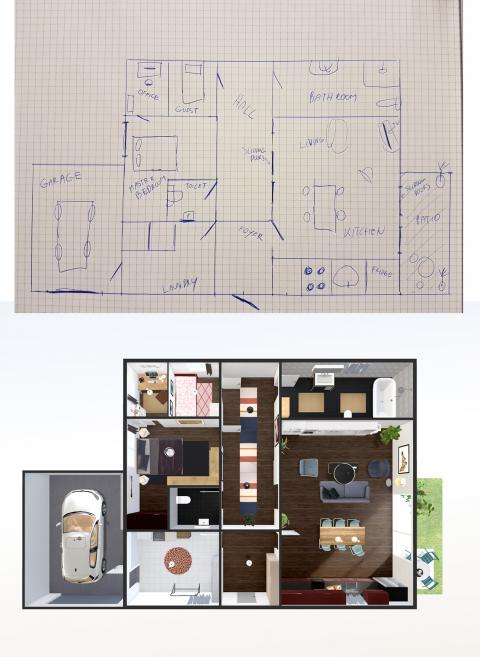@Property3dNZ Thanks so much for the kind words. Means a lot to us. Also thanks for basically answering the question while I was typing an essay 
As for the essay:
@pixelray
I'd happily answer a million more questions, no problem. Let me try to clarify things.
These prices you see there are all one-off prices when we turn the floor plans into 3D models. So a job under 2000 sq ft would cost you $30 with the Pro Licence active and $59 with a Plus licence active. These licences indeed carry a monthly fee (39$ for Plus, $99 for Pro after a 30 day risk-free trial). These licence fees are for the entire account, irrespective of the number of models. They unlock things like white labeling, faster model creation and in the case of Pro lower the prices per model.
I love cartoons, no offence taken at all there. There are people that use our service post-MP-scan indeed, mostly to virtually stage the space, alter the architecture, etc. Show how the space could be, really. Our models are a lot more semantic and interactive than Matterport scans.
However, the clearest use case is somewhat different: it is really a parrallel stream of business to cater to property developers,interior planners, renovators, etc. It is not another full-time job on top either: no need to scan, photograph, etc. You simply market the product, place the order with us when you get one, and upsell the result. Matterport pros are often in the position that they have the right contacts already, and for them it is also a foot in the door: you make models into 3D when the space is not yet finished, and come back for scanning later. So: parrallel business, much benefit from offering both.
As for the furniture: that is up to you: you can give us renders/pictures/artist impressions/etc and we will use these in our modeling. If we just get teh floorplan we can either furnish it (default) or leave it empty if you ask us to.
You do raise an important point: you need the 2D floorplan. Some of you may draft these already. In many cases they can be obtained from the client. It depends a bit on the segment and market you go after. |




























