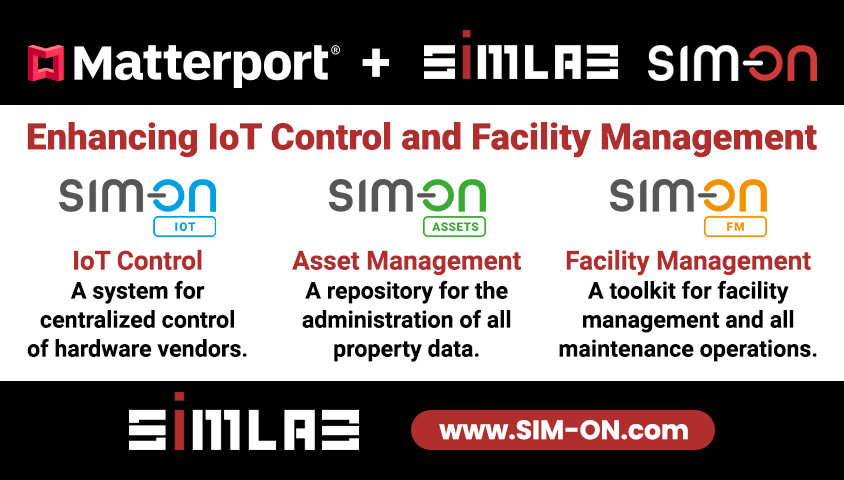Search Tags
Search for up to four (4) tags at once.
Archilogicx
'Archilogic' Topics
| Title | Author | Posts | Last Post |
| WGAN-TV Live: Photo Sparc 3rd Party Services | DanSmigrod | 3 | 8 yearsDanSmigrod (31722): Video: Why Photo Sparc |
| How to Embed an Archilogic 3D in WP3D Models | DanSmigrod | 5 | 8 years3DOgraphy (7): Thank you for all of your help everyone!!! |
| Archilogic for 3D rendering | DannyBasting | 6 | 8 yearsDanSmigrod (31722): Hi All, ✓ 20 Questions Live: Archilogic 2D Floor Plans to 3D Tours Service Dan |
















