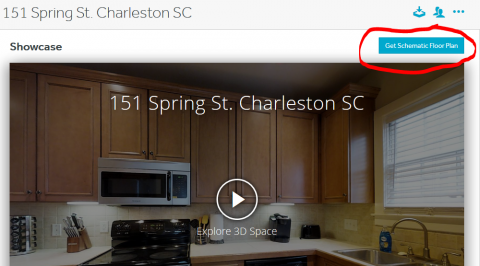Hi! Question regarding floor plans3668
Pages:
1|
|
polygon_imagery private msg quote post Address this user | |
| Hi! I am a brand new camera owner. I am in both the AEC industry as well as a Realtor, so this camera has a lot of crossover for us. I am wanting to get viable CAD floor plans as well as try out the service Matterport offers for generating plans but am running into 2 issues that I was hoping to get advice on. 1. Where in the workshop can I order the floor plans? This must be so obvious that I am missing it. 2. We imported the .obj into CAD and there was not a straight line to be found, so we would essentially have to draw new ones over what was imported, while losing accuracy in the process. We don't use Revit, so how can I generate better plans directly from the camera. I have been reading a lot of threads and already learning a lot. Thanks in advance! Alicia |
||
| Post 1 • IP flag post | ||

|
JonJ private msg quote post Address this user | |
| Hi Alicia, I don't know the answer to your second question, but you can find the button to order a floor plan here.  This button may not be there for you. If that is the case, go to your account settings and under the Account Tab, enable plan add-ons. Thanks, Jon |
||
| Post 2 • IP flag post | ||

|
SpencerLasky private msg quote post Address this user | |
| I"m looking forward to those answers as well, we are using data from locations that we will recreate in a studio and importing into auto cad, held high hopes for me. I am also in need of a floor plan so that was next up. Sorry I can't answer but looking forward to learning as well! Thanks Spencer 360 is Slick |
||
| Post 3 • IP flag post | ||
 WGAN Forum WGAN ForumFounder & WGAN-TV Podcast Host Atlanta, Georgia |
DanSmigrod private msg quote post Address this user | |
| @polygon_imagery @Spencerlasky Some related Forum discussions for the AEC space: ✓ Accuracy of Matterport Scan for Construction ✓ Matterport for Construction Projects? ✓ VirtualSite for AEC | OBJ-->PTS/FBX/3DS/More ✓ Matterport Object File to SketchUp .SKP File Best, Dan P.S. Plus, you may find these related solutions helpful ... |
||
| Post 4 • IP flag post | ||

|
SpencerLasky private msg quote post Address this user | |
| Thanks so much - I have a storage file issue, related to the iPad, I'll look for the right thread to post that - thanks Dan! | ||
| Post 5 • IP flag post | ||
|
|
polygon_imagery private msg quote post Address this user | |
| Ahhh I would have never known to go into my account settings to allow that. Thank you! Also thanks for the links Dan, I'll read through them. | ||
| Post 6 • IP flag post | ||
Pages:
1This topic is archived. Start new topic?
















