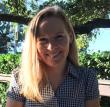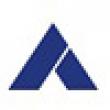Comparing Matterport and Blue-Sketch Floor p3344
Pages:
1
 Blue-Sketch Blue-SketchFounder New Orleans, LA |
PetraSoderling private msg quote post Address this user | |
| Premium Member --- I've been asked this question a lot so I compiled a blog post on the topic. I think there's a right offering for everyone, and one solutions does not fit everyone's needs. http://blue-sketch.com/how-we-differ-from-matterport/ Here's a quick cut-paste, go to the original post for links and images etc. ** Matterport Service Providers can order a Schematic Floor Plans directly from Matterport with a push of a button. Why would anyone order it from anyone else? For various reasons, actually. We put together some points on how Blue-Sketch 2D Floor Plans differ from those of Matterport. Branding Matterport Schematic Floor Plans come with Matterport logo and a standard disclaimer. Blue-Sketch Floor Plans come unbranded because we want to allow our customers to choose the branding on their Floor Plans. By request we can add your, or your customer logo together with a Disclaimer of your choice. Ways to display measurements Matterport displays measurements as feet and inches by feet and inches, for example 10’2” x 5’4”. Blue-Sketch offers four ways to display the measurements: Feet by feet (10’2”x5’4”) Square footage per room (150 sqft) Arrow tape measure ( <—— 12’10”——> ) Outside measurements in feet and inches Unlike Matterport, we can give out all of the measurements mentioned above in meters, centimeters, and square meters. Colors Matterport Schematic Floor Plans are black and white. Blue-Sketch offers a designed default coloring (taupe, grey, light blue) but we can create the Schematic Floor Plans in any color including black and white. Languages Matterport supports room labels in English. Blue-Sketch can add room labels in most common languages. We currently have regular customers from French and Spanish speaking countries. Accuracy Both Matterport and Blue-Sketch base the accuracy of Floor Plans on the Matterport scan, so they should be equally accurate. Currently Matterport says “Matterport measurements are generally accurate to within 1% of reality, under normal operating conditions. Decalibration, abnormal temperatures, and other factors may result in reduced accuracy.“ When either Matterport or Blue-Sketch draw the Floor Plans based on these measurements there could be an additional small discrepancy. We have found at Blue-Sketch our discrepancy is equally usually around 0.5-1.5%. On a length of 10’ wall this means roughly a 1 inch discrepancy. For marketing purposes this is quite acceptable. Service All service requests regarding Matterport’s Schematic Floor Plan orders are routed to their general Support email. Response times vary from hours to even several days (source We Get Around Forum members). There is no phone number to call. Matterport has not revealed who draws their Floor Plans and where these people are located. Customer Service is the very DNA of Blue-Sketch. We are real people located in New Orleans, Louisiana, and we show our faces and open our phone lines. We don’t hide behind anonymous email addresses. You can call us any time, we’ll bend over backwards to help your business. Call Petra (917) 291 2533. Total square footage estimate Matterport does not automatically give you the square footage, although some nice 3rd party solutions for this exist. Blue-Sketch will give you the total square footage broken down to the smallest details: Grand Total Area, measured from outside of outer walls Gross Internal Area, square footage of the entire space measured from inside of outer walls (including space covered by inner walls) Internal Zone Area, square footage of total floor space (excluding space covered by inner walls) Primary Area, heated living space Secondary areas, unheated spaces NB. According to ANSI residential real estate guidelines living space that is lower than 5’ should not be included in total square footage. As the Matterport scan does not give height of rooms we cannot accommodate this rule. In tough cases measure the height manually on location and get in touch with us. Delivery time Matterport 2 business days. Blue-Sketch 1 business day. Ease of ordering Once you set up the ordering process for Matterport Schematic Floor Plans you can order by push of a button. You can do the same if you invite Blue-Sketch as a Collaborator. From thereon, once you share a new 3D Scan with us we treat it as an order and take it from there. Deliverable Matterport delivers each floor separately as a PNG file 2710px x 2014 px Blue-Sketch delivers each floor separately as JPG file 3000px x length of shorter side (this way we can deliver the largest image the shape of the floor plan allows). Matterport delivers all floors together as one pdf with Matterport logo and a standard disclaimer. Blue-Sketch delivers all floors together as one pdf with your logo and a disclaimer of your choice. |
||
| Post 1 • IP flag post | ||

|
ThreeDImaging private msg quote post Address this user | |
| Blue sketch is the way to go, there is no doubt about it. they are a pleasure to work with. | ||
| Post 2 • IP flag post | ||

|
RenderingSpace private msg quote post Address this user | |
| I highly recommend BlueSketch. We've had a lot of success relying on them for our floor plans. Lots of different options as far as measurements and presentation. Great job! I love to see the Matterport community expand and improve the entire industry. Here's how we use them: www.RenderingSpace.com/floor-plans |
||
| Post 3 • IP flag post | ||

|
AnjumDesign private msg quote post Address this user | |
| Very interesting way of creating floor plans. It is bit different here in UK where we normally receive hand drawn sketch from customer and then use web base software to convert it into digital floor plan with 1 day turn around. Will definitely look into this workflow | ||
| Post 4 • IP flag post | ||
 WGAN Basic WGAN BasicMember New Brighton, PA |
frstbubble private msg quote post Address this user | |
| Have always had pleasurable experiences with BlueSketch! They are the way to go. And fast turnaround. | ||
| Post 5 • IP flag post | ||

|
StevenHattan private msg quote post Address this user | |
| OH...Matterport does floor plans also? ;-) | ||
| Post 6 • IP flag post | ||
 Blue-Sketch Blue-SketchFounder New Orleans, LA |
PetraSoderling private msg quote post Address this user | |
| @ThreeDImaging Thank you @RenderingSpace Thanks, I had not seen your page. Very stylish! @frstbubble Thanks, pleasure to work with you @StevenHattan Hahah, thanks. |
||
| Post 7 • IP flag post | ||
Pages:
1This topic is archived. Start new topic?

















