Matterport Versus Blue-Sketch Floor Plans2581
Pages:
1
 WGAN Forum WGAN ForumFounder & WGAN-TV Podcast Host Atlanta, Georgia |
DanSmigrod private msg quote post Address this user | |
| To help you compare Matterport schematic floor plans with Blue-Sketch schematic floor plans, I place the same schematic floor plans order with both companies at the same time. Matterport schematic Floor Plans 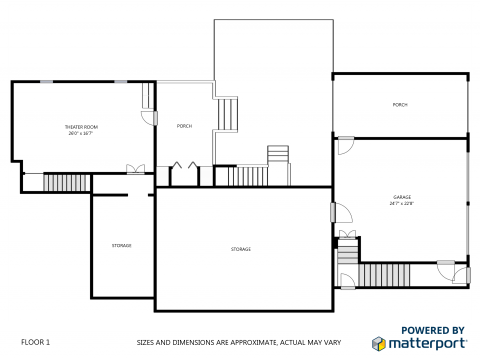  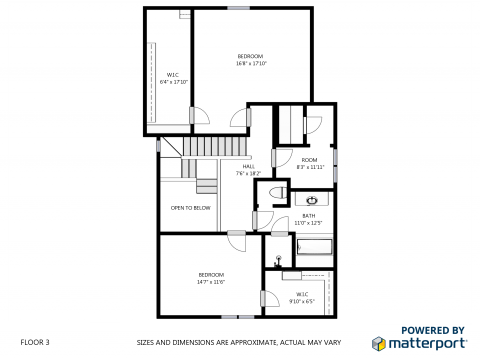 Blue Sketch Schematic Floor Plans 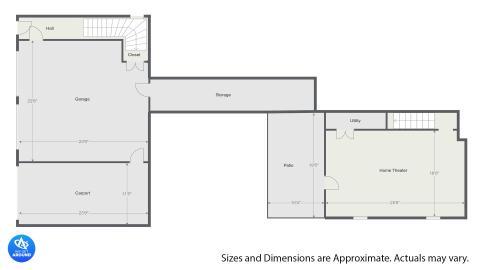 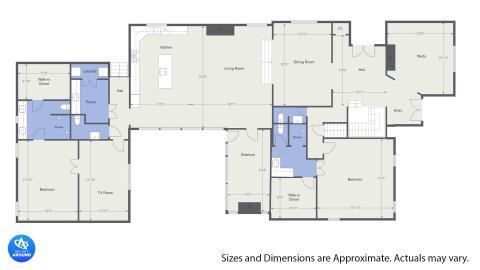 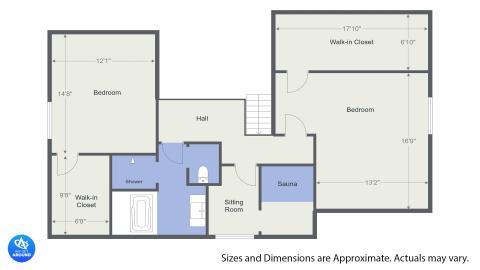 Schematic Floor Plans of This House Have you used both services? How do you think they compare? Best, Dan |
||
| Post 1 • IP flag post | ||
 3D Renderings 3D RenderingsAEC Elevation Drawings Montreal, Québec |
ArchimedStudio private msg quote post Address this user | |
| I think they are 180 degrees different! (ok, that's a bad joke What are the darker areas on the Blue Sketch versions? Bathrooms/tile floors? Could you remind us both price tags for this service? thanks, Matt |
||
| Post 2 • IP flag post | ||
 WGAN Forum WGAN ForumFounder & WGAN-TV Podcast Host Atlanta, Georgia |
DanSmigrod private msg quote post Address this user | |
| @ArchimedStudio From the Matterport Website Each individual floor delivered in PNG format as a separate file ✓ All floors together delivered in one PDF ✓ Up to 10,000 square feet (pricing varies for larger Spaces) ✓ Delivery within 2 business days From the Blue-Sketch Website ✓ 2D floor plans – USD 34.95 per single family house or apartment regardless of number of floors or square footage. ✓ 2D floor plans are delivered for next business day. For example, an order received on Friday will be delivered to you on Monday. All orders placed over the weekend are received on Monday and delivered on Tuesday. A simple 3D floor plan can be delivered for next business day but with complicated cases we may need more time. ✓2D floor plan is a simple image file with a blueprint image outlining the walls, doors, windows and fixed furniture of your space. It may or may not contain dimensions, and it can be black and white or colorful. ✓ Our basic 2D floor plan for USD 34.95 comes in taupe and light blue, and shows dimensions based on your order. ✓ We are able to generate other types of floor plans, too. Just contact us for details. @ArchimedStudio on Blue-Sketch Floor Plans, the blue areas are bathrooms Best, Dan |
||
| Post 3 • IP flag post | ||
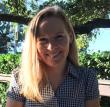 Blue-Sketch Blue-SketchFounder New Orleans, LA |
PetraSoderling private msg quote post Address this user | |
| Hi all, first thank you Dan for initiating this thread. Matt, our default colored version has three colors: taupe for heated living space, light blue for wet spaces like bathrooms and laundry, and light grey for non-heated spaces like garage and porches. The dark areas which are the same color as walls are fireplaces. We can also make Black and White versions. ...oh and now I see Dan already answered your question Thanks, Petra, Blue-Sketch.com [Private Message Petra) |
||
| Post 4 • IP flag post | ||
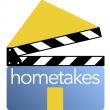 Premium PremiumMember North Palm Beach, FL |
hometakes private msg quote post Address this user | |
| Hi Dan, Its really hard to compare them as you did not orient them the same way around. Can you re-post with them oriented the same way around as well as being next to each other. First one from Matterport, then Blue Sketch, then Matterport...etc etc. | ||
| Post 5 • IP flag post | ||
 WGAN Forum WGAN ForumFounder & WGAN-TV Podcast Host Atlanta, Georgia |
DanSmigrod private msg quote post Address this user | |
| @hometakes Actually, the orientation is part of the compare. That's how each vendor provided their solution. Best, Dan |
||
| Post 6 • IP flag post | ||

|
GoneCoastalSC private msg quote post Address this user | |
| I want to publicly thank Petra for another super job on a set of 2D floor plans she and her team recently completed for me. The service is lightning fast, the product good looking and Petra, as always is professional AND charming. My client was referred to me by her real estate agent to get a set of floor plans. Of course I had to do the Matterport scan, which initially the client had no interest in, to get the plans done. I charged full Matterport pricing and threw in the 2D floor plans. This client was moving from Sedona AZ to Myrtle Beach SC and purchased the golf course home unseen, other than photos. When she received the Matterport she was completely blown away with the capabilities. When she received the 2D floor plans a day or so later, it was the icing on the cake. She will be working with contractors/architects/designers and my Matterport/2D plans to completely renovate the golf course home and couldn't be more happy! | ||
| Post 7 • IP flag post | ||
 WGAN Forum WGAN ForumFounder & WGAN-TV Podcast Host Atlanta, Georgia |
DanSmigrod private msg quote post Address this user | |
| @GoneCoastalSC Great story. Thanks for sharing your experience. Basic, Standard and Premium Members of the We Get Around Referral Network receive their first Blue-Sketch 2D Floor Plan free (via rebate). Best, Dan |
||
| Post 8 • IP flag post | ||
Pages:
1This topic is archived. Start new topic?
















