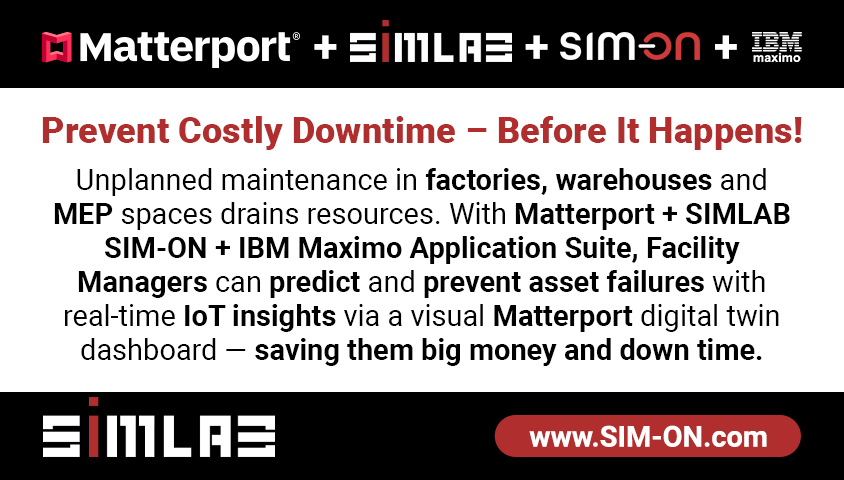Floor plans into 3D virtual tours2546
Pages:
1

|
valen_felipe private msg quote post Address this user | |
| Hello everyone! I just opened market in Colombia with Matterport and sales are great. I have 2 solutions for my clients, one is MP scans and the other one is turn floor plans into 3d Virtual tours when there is no construction. I´m using Archilogic to convert my 2D plans into 3D models. Does anyone use this tool or anything similar? I´m exploring new tools like this one. Here is one example of a model: http://spaces.archilogic.com/model/ARVI/efuv4gey?modelResourceId=992ba8ea-920b-4c9e-a21d-fdbb4d2c12bd Best Regards, Felipe |
||
| Post 1 • IP flag post | ||

|
timbaland private msg quote post Address this user | |
| Hi Felipe! This is a really interesting service offering Are you using the MP object file to recreate the spaces in Archilogic? Would love to learn more about joining the 2 technologies and how its done. Cheers, Tim |
||
| Post 2 • IP flag post | ||

|
valen_felipe private msg quote post Address this user | |
| Hi Tim, Archilogic works only with a 2d floor plan. You just need like the blueprints or the floorplan in PDF file and upload it to the website. You also can attach as many details as you want in images (wall color, floor size or material, etc) so Archilogic team can create an accurate model. Time takes only 24-48 hours. You also can have a pro license where you can draw from scratch the models or import 3D data (.obj files) if you want to do models by yourself. It’s really like a videogame: it’s easy to create content just like SIMS computer game. I think this tool is really usefull when there is no construction on site. I offer both services in Colombia, MP scan when there´s real construction and Archilogic when the project is only in floorplans. Cost are low, models are VR compatible (no extra costs) and you can ask for a reseller program. Regarding joining MP and Archilogic technologies, I think they are different since one is for real spaces and other for virtual spaces. Best regards Felipe Valenzuela |
||
| Post 3 • IP flag post | ||
Pages:
1This topic is archived. Start new topic?
















