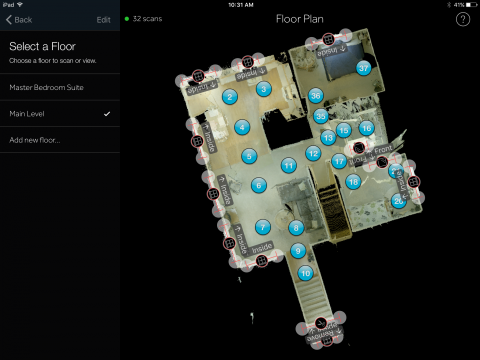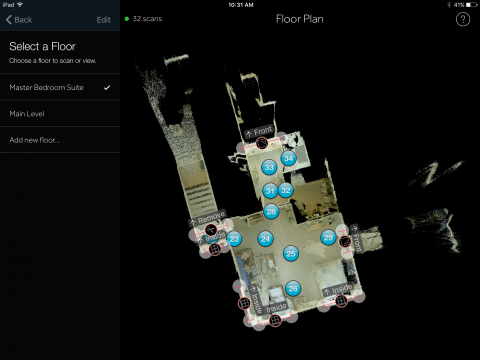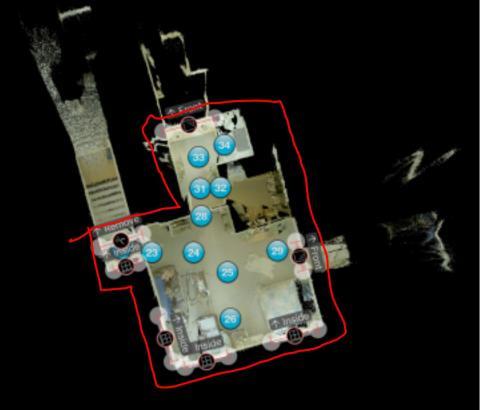1-1/2 Story - Processed as one level2124
Pages:
1

|
glennstockton private msg quote post Address this user | |
| Just scanned a house with 1-1/2 stories and labelled the 2nd Floor as Master Bedroom Suite. Stairs were short and I was able to avoid any walk up scans which as nice... BUT, when processed it does not correctly identify the upstairs as a 2nd Floor and shows all as though it were a single level. Any one know of any fix for this? Can/will Matterport processing intervene and correct in such a situation. | ||
| Post 1 • IP flag post | ||
|
|
ron0987 private msg quote post Address this user | |
| @glennstockton Did you use trim lines on each floor, even though there was no scans on the stairs, it requires you to close the trim lines for each floor independent of the other. If you did this already can you include a screen shot of your Ipad so we can see it. Ron |
||
| Post 2 • IP flag post | ||
 WGAN Basic WGAN BasicMember Denver |
pixelray private msg quote post Address this user | |
| I had a 2 story home with the 2nd floor having access from two totally different areas and those 2 2nd floors never connected. They were just 2 different 2nd floors each having their own stairs. Well you can imagine my issue when I go to scan the 2nd 2nd story after already completing the first one. I had no choice but to keep it as part of level one and when it rendered it looked fine. So I say if it looks good, keep it | ||
| Post 3 • IP flag post | ||

|
franmts private msg quote post Address this user | |
| I never heard of the possibility of "isolating" each floor with trims so Matterport processing would individualize it as a floor... I have this problem often... so I'm very interested in knowing Glenn's experience on doing that! =) A similar experience I had that I can contribute was with the neighboor's walls while scanning a 3 floor house. To properly remove the neighboor's walls I had to add trim lines on 2 different floors, from where I was able to see the unwanted wall. |
||
| Post 4 • IP flag post | ||

|
BayAreaAdam private msg quote post Address this user | |
| @ron0987 I don't quite understand the "use trim lines on each floor' technique. Could you explain a bit further? | ||
| Post 5 • IP flag post | ||
|
|
ron0987 private msg quote post Address this user | |
| In @Glennstockton's post he said he placed the upper level on a second floor. I have had similar issues on multiple floors where Matterport software has viewed scans on different floors or in areas that were at a different elevation, did not process correctly. On mine I had not completed the trim lines to show the software the scans were grouped on the correct floor and separated them for viewing. This is just my experience and how I corrected it. Ron |
||
| Post 6 • IP flag post | ||

|
BayAreaAdam private msg quote post Address this user | |
| @ron0987 Thank you. I don't use trim lines in that way - something I have to experiment with... | ||
| Post 7 • IP flag post | ||

|
glennstockton private msg quote post Address this user | |
I have attached the screenshots of the two floors. Note that these screenshots include ron0987's suggestion of adding trims intended to exclude the upper level from the lower one and vise versa. I processed like this and, and as you can see, this adjustment did not fix the issue: https://my.matterport.com/show/?m=9aoY8zcdkjd  |
||
| Post 8 • IP flag post | ||
|
|
ron0987 private msg quote post Address this user | |
| @glennstockton The problem I had was very similar. I always use trim lines around the complete floor to encapsulate the entire floor not just and opening or a connection to another floor. So it could still be an issue maybe. Trim lines are used to remove anything that maybe show up in a scan due to windows, mirrors and any abnormal information the camera picks up. They are used by the software to identify something specific windows, mirror or something. It does not cost anything, I would run the trim lines around each floor overlapping corners so there is nothing open, that was the issue I had. Then try process again.  It is used to trim what is around on the exterior and to tell the software this is one item. Ron |
||
| Post 9 • IP flag post | ||

|
glennstockton private msg quote post Address this user | |
| All, I corrected my window and mirror errors (thanks Ron!) and encapsulated each floor with trim lines, per Ron's suggestion, but the property is still not shown as two stories. I then tried moving one of the less necessary scans on the Main Level to the 2nd floor (thinking that maybe since there was no horizontal overlap between the floors that that might be the issue). Still a no go... So, I guess it is a two lever rambler! Any idea if Matterport can help with this with some kind of manual adjustment? |
||
| Post 10 • IP flag post | ||
Pages:
1This topic is archived. Start new topic?
















