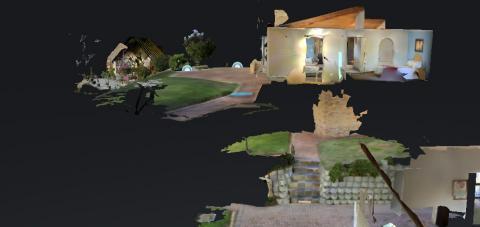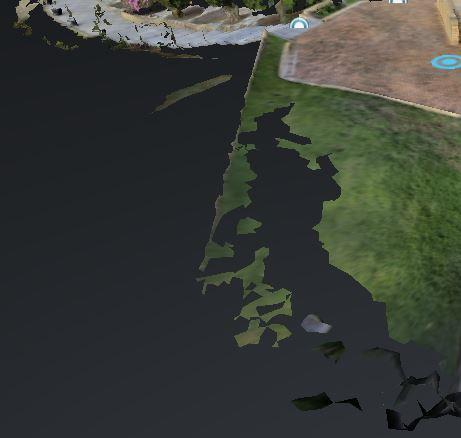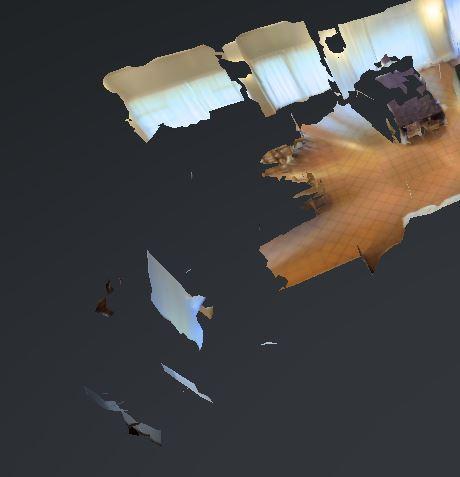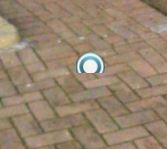please critique my scan at a resort2122
Pages:
1

|
JC3DCX private msg quote post Address this user | |
| Good day, https://matterport.com/show/?m=ZS1sEXjawdc I have done this scan. Was a challenge with the outside spaces and sunlight. It caused some allignment to be scew between the recreational hall and the chalet. You can move up the stairs towards the chalet but have difficulty moving from the chalet back to the recreational hall. Any other tips or remarks welcome  Only way to learn is trough do doing and gaining experience. |
||
| Post 1 • IP flag post | ||

|
Mikesobay private msg quote post Address this user | |
| Dead link | ||
| Post 2 • IP flag post | ||

|
TuanDinh private msg quote post Address this user | |
| https://my.matterport.com/show/?m=ZS1sEXjawdc Its missing my. How about mark all scans in one floor? I see the smt wrong here  |
||
| Post 3 • IP flag post | ||

|
JC3DCX private msg quote post Address this user | |
| Thanks TuanDinh, will make acopy and try that, | ||
| Post 4 • IP flag post | ||

|
JC3DCX private msg quote post Address this user | |
| I have moved the scans to one floor and then part of the path overlaps onto the chalet. Will upload an just see how it looks. | ||
| Post 5 • IP flag post | ||

|
Property3dNZ private msg quote post Address this user | |
| @JC3DCX Hi There Personally I like to supply a complete tidy product. So if I was you I would put trim lines in so that you don't have spotty grass and shrubbery floating in the 3D model.  This is also the same for the dining room - if your not going to enter it and scan the whole area I would trim it and make it look a lot tidier in the model and floorplan  Also the Mattertags - make the stem longer and then hide the stem so half of the hotspot isn't cut off  Thanks Marcia |
||
| Post 6 • IP flag post | ||

|
JC3DCX private msg quote post Address this user | |
| Hi Marcia, thanks for the feedback, will implement. :-) I am learning a lot on here | ||
| Post 7 • IP flag post | ||
Pages:
1This topic is archived. Start new topic?
















