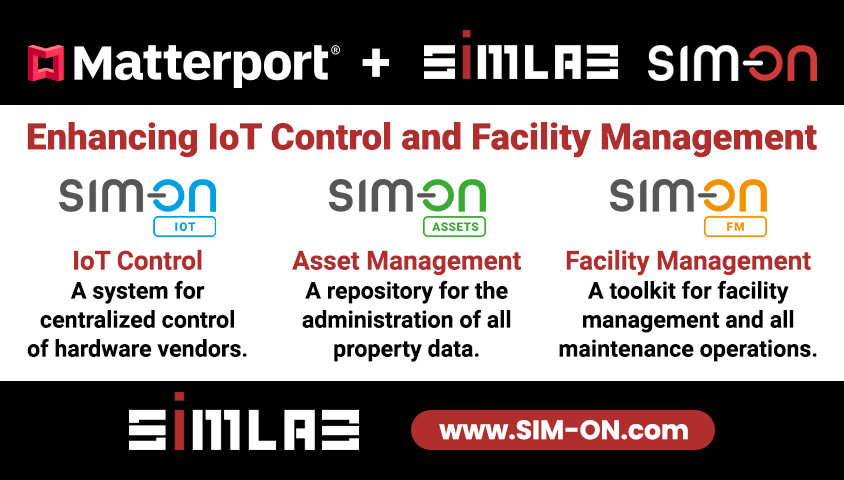How does one even start with getting an approximate quote for BIM file?!?!19007
Pages:
1

Regina, Saskatchewan Canada |
Queen_City_3D private msg quote post Address this user | |
| I'll freely admit that many of the add-on asset files are well over my head so I'm not sure of the usage of each. Our expertise is providing top-notch scans and then providing the customer with whatever add-on files they want and then they can do whatever it is they do with those files. We have a customer who has requested a quote for a scan with a BIM file and I don't know how one can even begin to quote on it. I have no problem quoting on the scan itself. We just go for a day rate for that. But for the asset file, I'm not sure what to do. Matterport pricing states: "If you want an estimate for a space, you can begin the ordering process. Pricing is based on the interior size of the model (in square feet) and the order options you pick. If your model includes exterior scans, those are included in the initial pricing estimate, so your actual cost might end up being lower when those are excluded from the total square footage." So basically, you have to scan the place first and THEN you'll get a quote. That just won't do for my customer. They want to know up front. It's for an industrial project. I've pulled some of my previous industrial scans for Large spaces and looking at the BIM File add-ons for those I'm getting cost estimates anywhere from $6000 - $20,000+. Do any of you provide this asset file, and if so, how are you quoting beforehand? |
||
| Post 1 • IP flag post | ||
|
|
ron0987 private msg quote post Address this user | |
| @Queen_City_3D you have hit the nail on the head. I ordered floor plans from Matterport and they were off a lot. So I have a little bit of a background in CAD and BIM I asked MP how they created the drawing, since even after the corrections they were wrong. The easiest for them with the software they have would take scan turn it into e57 and run it thru a BIM program and produce the floor plan. My concern with a MP BIM file would how inaccurate it might be for the price it cost. If you don’t have an architect I would consider Fiverr to search for a planner that can convert an E57 into BIM file and take baseline measurements to confirm final product. | ||
| Post 2 • IP flag post | ||

Regina, Saskatchewan Canada |
Queen_City_3D private msg quote post Address this user | |
| @ron0987 Interesting. I'd never considered sending it to another source to create the BIM file. @DanSmigrod do you know if any of your 3rd Party Service Provider affiliates do this type of file creation/conversion? | ||
| Post 3 • IP flag post | ||
 WGAN Forum WGAN ForumFounder & WGAN-TV Podcast Host Atlanta, Georgia |
DanSmigrod private msg quote post Address this user | |
| @Queen_City_3D Yes. Please email me and I will make an introduction. Please include in the email: 1. Kind of space 2. How the BIM model will be used by your client 3. What Level of Detail (LOD) your client needs in the BIM model (please ask your client. If they do not know, then they should ask their architect.) 4. What scanner you will be using? Pro2? Pro3? Other? In the mean time, I encourage you to watch this WGAN-TV Podcast show: —- WGAN-TV Transcript | Matterport Pro3 for AEC: Expert Insights on Accuracy https://www.wegetaroundnetwork.com/topic/18791/page/1/wgan-tv-transcript--matterport-pro3-for-aec-expert-insights-on-accuracy/ —- DanSmigrod@WeGetAroundNetwork.com |
||
| Post 4 • IP flag post | ||

Regina, Saskatchewan Canada |
Queen_City_3D private msg quote post Address this user | |
| @DanSmigrod Messaged you |
||
| Post 5 • IP flag post | ||
 WGAN Fan WGAN FanClub Member Buffalo, New York |
GETMYVR private msg quote post Address this user | |
| @Queen_City_3D if you have the approximate square footage, just go to one of your saved Matterport models similar size and look under add-ons and go to BIM file. They start about $750, but there's five different types of variations of the bim file and the one with the most data quadruples that price. You can Google the information you're looking for in as I have before. You'll find many companies that will provide up front quotes and I think they will can use your data. And yes, it's a great option. I've been hired many times to do sites scans for these type of files and in most scenarios my scan distance is no more than 6 ft between scans to minimize measurement inaccuracies. |
||
| Post 6 • IP flag post | ||
Pages:
1This topic is archived. Start new topic?
















