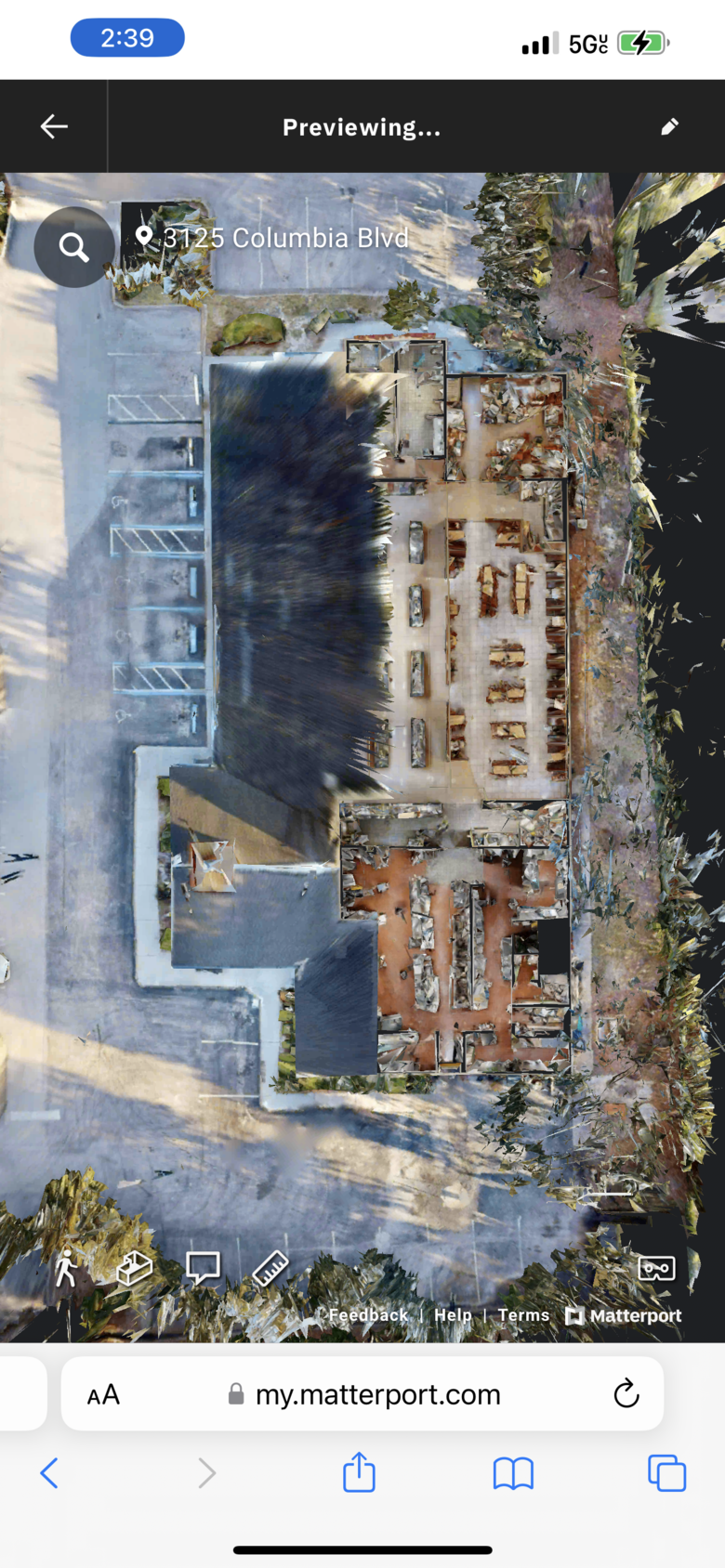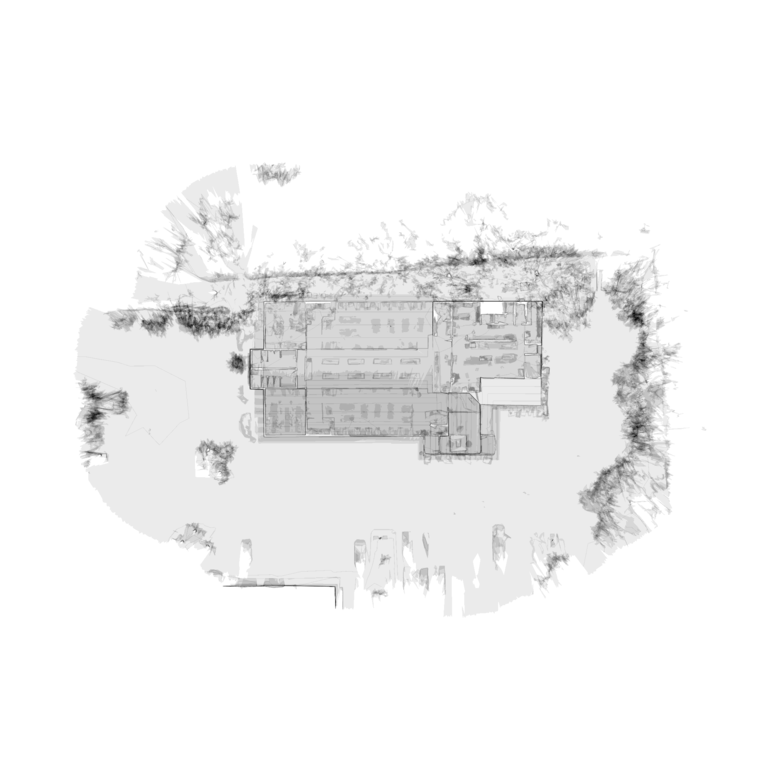Matterport Pro3 Camera and (a problem) creating floor plans with Matterport18074
Pages:
1

|
DigitalTwin private msg quote post Address this user | |
| Dear colleagues, I learned something new after scanning a hunting cabin, interior and exterior with a pro3. Sent an order in for a schematic floor plan and received an email hours later that it was on hold due to the roof structure from the exterior scans blocking the view in floor plan view. They requested I trim it which I did and resubmitted. Just wanted to give anyone a heads up in order to avoid that snarl! Happy New Year! Todd |
||
| Post 1 • IP flag post | ||
 WGAN WGANPremium Member Lahaina, Hawaii |
Skeeter private msg quote post Address this user | |
| I never use Matterport for floor plans. I use CAPTUR3D. Cheaper and faster. They are great to work with. | ||
| Post 2 • IP flag post | ||

|
DigitalTwin private msg quote post Address this user | |
Quote:Originally Posted by Skeeter Thanks Skeeter. I have used theirs as well and I also think their graphics are more interesting. Regardless, I believe this problem would still persist, the takeaway being that if you don't trim exterior overhead structures picked up by the Pro3, than nobody can view the interior, from above, to create an accurate floor plan. T |
||
| Post 3 • IP flag post | ||
 WGAN WGAN3rd Party Service Member Beijing |
JuMP private msg quote post Address this user | |
| @DigitalTwin Would you please provide a link of your showcase with exterior overhead structures? I can show you the inside objects by our X-ray style floormap. | ||
| Post 4 • IP flag post | ||

|
DigitalTwin private msg quote post Address this user | |
| @JuMP Unfortunately I cannot share it currently as I am under an NDA from a film production company but I would like to see this X-ray floormap! | ||
| Post 5 • IP flag post | ||

|
Sdoughtie private msg quote post Address this user | |
| Here is an example. I didn’t order a floor plan; just the matterpak. https://my.matterport.com/show/?m=qGChKvtA8S5 I wonder what would happen if I move the exterior sweeps to a different floor…  |
||
| Post 6 • IP flag post | ||

|
DigitalTwin private msg quote post Address this user | |
| @Sdoughtie That's an interesting idea. | ||
| Post 7 • IP flag post | ||
 WGAN WGAN3rd Party Service Member Beijing |
JuMP private msg quote post Address this user | |
@Sdoughtie @DigitalTwin Here is x-ray style floormap for https://my.matterport.com/show/?m=qGChKvtA8S5 |
||
| Post 8 • IP flag post | ||

|
Sdoughtie private msg quote post Address this user | |
| how did you do the x-ray style? | ||
| Post 9 • IP flag post | ||
 WGAN WGAN3rd Party Service Member Beijing |
JuMP private msg quote post Address this user | |
| @Sdoughtie We render the OBJ mesh file by our special shader. | ||
| Post 10 • IP flag post | ||

|
Sdoughtie private msg quote post Address this user | |
Quote:Originally Posted by JuMP how did you get the OBJ file? That would be VERY useful to know how to do. |
||
| Post 11 • IP flag post | ||
 WGAN WGAN3rd Party Service Member Beijing |
JuMP private msg quote post Address this user | |
| @Sdoughtie I pm you. Please check your inbox. | ||
| Post 12 • IP flag post | ||
 SCAN TO CAD FILE SERVICE SCAN TO CAD FILE SERVICE
|
Baezeni private msg quote post Address this user | |
| www.baezeni.com is a many year WGAN network service provider of all types of BIM and floorplan and project visualizations and can easily solve this. We can use the link as you described and lower the top section and establish a 2D or 3D floorplan in any style you want for your project. We deliver within 12 to 24h. If you want a most accurate modeling of BIM or floorplan you can send us the Matterpack model (can be ordered as extra from Matterport). It has files that can be opened either as pointcloud in Autodesk Recap or OBJ file can be opened directly in the free 3D program Blender or in Sketchup or a CAD program like AutoCAD or Revit. If you want good service and warranty of quality you can send us a email to: contact@baezeni.com for direct custom support and price offer. Volume or long term partner special price discounts and all types of engineering visualizations and BIM models or high quality real estate sales photo editing. Send us as well a email if you interested in accurate production of floorplans from other types of input. We can advice you how you can make more accurate and add on measures, or lidar measure scan floorplan or BIM input with your Iphone or Ipad as well for free. This method can as well be used as a add on to any Matterport links to cover parts that are not 100% covered in your main model. |
||
| Post 13 • IP flag post | ||
Pages:
1This topic is archived. Start new topic?
















