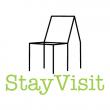Scanning bathrooms & Walk in closets1708
Pages:
1

|
lisahinson private msg quote post Address this user | |
| Question 1+: I need some sage advice. Bathrooms are always a little difficult because some are small enough I'm not able to always get both sides of the toilet scanned (just trying to eliminate all the little black spots) AND have tried so many times to then move the door (slightly)so I can capture the area behind it and those scans always fail. Question 2: This always happens to me when I scan a walk-in closet with clothing in it. The dollhouse view looks a little jagged. How do you get around that? Thank you gurus. Lisa |
||
| Post 1 • IP flag post | ||
|
|
ron0987 private msg quote post Address this user | |
| I know a lot of user are attempting to alleviate all black spots, unless there is a specific reason for the need for detail I do not understand why. On the smaller bathrooms you do not notice the black spots on the doll house and the need to attempt to do this, like you said just leads to a time consuming headache that is not needed. Again this is just my 2 cents if anyone can educate me on this that does not agree please do. Closets with clothing I do not like to do because in most cases do not show well. I love doing the organized larger walk-in closets or the empty ones. If they are full not organized or don't view well I point out they would be highlighted better in a well designed "Blue-Sketch" Ron |
||
| Post 2 • IP flag post | ||

|
lisahinson private msg quote post Address this user | |
| @ron0987 this is a nice sized, very well organized walk-in but unless they are empty they always look jagged. Thanks for the advice! It's appreciated. | ||
| Post 3 • IP flag post | ||
 Blue-Sketch Blue-SketchFounder New Orleans, LA |
PetraSoderling private msg quote post Address this user | |
| Thanks Ron, it is easier to draw the floor plans when closets have been scanned door open, even when they have the black corners. However we can draw walk-in closets scanned with door closed if you will tell us how far the back wall stretches. A drawing attached to the order is always the clearest guidance to us. Hope that made sense Petra |
||
| Post 4 • IP flag post | ||

Zephyr Cove, NV |
Maria private msg quote post Address this user | |
| If your tripod goes extra low or high like the Manfrotto MT190X3 you can take a higher and lower scan as well as the normal height. These scans might capture more spaces as the sensor can sometimes see further behind an and over and under an object from these angles. The undesirable scans can be hidden in workshop. | ||
| Post 5 • IP flag post | ||
Pages:
1This topic is archived. Start new topic?

















