20 Questions: How to Create 2D Floor Plans1628
 Blue-Sketch Blue-SketchFounder New Orleans, LA |
PetraSoderling private msg quote post Address this user | |
| Great question, thanks for asking. Yes we can, all we need is some sort of sketch of the space and at least one dimension. The more accurate the input material is, the more accurate our floor plans will be, but sometimes for marketing purposes it's ok to be "good enough" in terms of measurements. |
||
| Post 26 • IP flag post | ||
 WGAN Forum WGAN ForumFounder & WGAN-TV Podcast Host Atlanta, Georgia |
DanSmigrod private msg quote post Address this user | |
| Petra, That's great to know ... I do have some additional thoughts to share in this thread, but before I do, what question have I not asked you that you would like to answer? Dan |
||
| Post 27 • IP flag post | ||
 Blue-Sketch Blue-SketchFounder New Orleans, LA |
PetraSoderling private msg quote post Address this user | |
| I was going to mention about Virtual Staging: We can also take the exported image from Matterport Workshop (1920x1080) and stage it digitally. This is still in testing phase so I don't have any examples to show yet, but soon. | ||
| Post 28 • IP flag post | ||
 WGAN Forum WGAN ForumFounder & WGAN-TV Podcast Host Atlanta, Georgia |
DanSmigrod private msg quote post Address this user | |
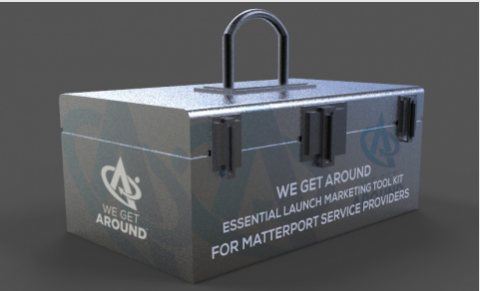 Petra, Sweet that you continue to innovate for the Matterport community. -- Petra, as you know, we consider Blue-Sketch 2D Floor Plans from Matterport Spaces so essential to helping Matterport Pros succeed, we include a free 2D Floor Plan of THEIR Matterport Space tour in the: We Get Around Essential Launch Marketing Tool Kit for Matterport Service Providers And, one free 2D Floor Plan of THEIR Matterport Space tour in the We Get Around Referral Network Basic, Standard and Premium Membership Plans. Plus, we include six Blue-Sketch 2D Floor Plan Examples – created from the same Matterport Space - scanned by We Get Around - to help Matterport Pros either launch their Matterport Pro biz, bundle or offer as optional extras. Compare Membership Plans | Summary of Benefits | Join Dan |
||
| Post 29 • IP flag post | ||
 WGAN Forum WGAN ForumFounder & WGAN-TV Podcast Host Atlanta, Georgia |
DanSmigrod private msg quote post Address this user | |
| Petra, Thank you for joining us for 20 Questions Live today ... Dan |
||
| Post 30 • IP flag post | ||
 Blue-Sketch Blue-SketchFounder New Orleans, LA |
PetraSoderling private msg quote post Address this user | |
| Thank you Dan, it has been my pleasure. This is a great crowd to work with! Petra |
||
| Post 31 • IP flag post | ||
 WGAN Forum WGAN ForumFounder & WGAN-TV Podcast Host Atlanta, Georgia |
DanSmigrod private msg quote post Address this user | |
| All, Feel free to post questions to this thread and Petra will check back to answer them. Petra, Thanks again and enjoy your evening. Best, Dan |
||
| Post 32 • IP flag post | ||
 WGAN Forum WGAN ForumFounder & WGAN-TV Podcast Host Atlanta, Georgia |
DanSmigrod private msg quote post Address this user | |
| Hi All, Any thoughts on the value of floor plans either for free added-value or as an optional extra? $95 / $145 / $195 / More? Do you just do the floor plans as a "pass-through" expense to the client? Thoughts? Dan |
||
| Post 33 • IP flag post | ||
 WGAN Forum WGAN ForumFounder & WGAN-TV Podcast Host Atlanta, Georgia |
DanSmigrod private msg quote post Address this user | |
| Hi All, I received this email from Blue-Sketch Founder Petra Soderling on Monday (20 June 2016). I could imagine that she sent a variation of this email to all her frequent buyers. Her email announces a small price increase and included a chart that compares Blue-Sketch and Matterport 2D schematic floor plan service. I like that Blue-Sketch white-labels it floor plans, includes our logo, takes 1 business day instead of 2 and has the flexibility of when and how we include measurements for our various clients. Your thoughts? Best, Dan --- Dear Dan, First, thank you for trusting your business with us. I started Blue-Sketch in February this year, and having your recurring orders come in has enabled us to grow where we are today. It is an absolute pleasure to develop our businesses together with you, and learn about new real estate technologies as we go. I do most of the floor plan drawings myself here in my little office in New Orleans, LA. Over the spring I’ve trained two people who help me part time. Even with this group, we are starting to struggle with the time pressure under so many orders. Blue-Sketch is all about a top quality product and friendly customer service, and I'd hate to see either of those lost with the rush we are experiencing. To salvage the situation I had to make an unpleasant decision. Starting July 1, 2016 our 2D floor plan will be USD $34.95 per house or apartment regardless of the number of floors or square footage. Our new price is close to Matterport's schematic floor plan price, however we have qualities that make us a better business partner for you. I created a brief comparison to illustrate the value of each service, see attached. All other prices remain as they are: -- 3D floor plan USD $79.95 -- Smart tags USD $19.95 -- Virtual Staging USD $99.95, add declutter USD $49.95 I’ve also updates our FAQ on 2D floor plans for more information. If you have any questions I’m just a phone call or email away. We are all in this to sell more and bigger houses faster and for a higher price and my role is to help you succeed in the process. -- Petra Soderling Blue-Sketch.com | New Orleans, LA | Tel (917) 291 2533 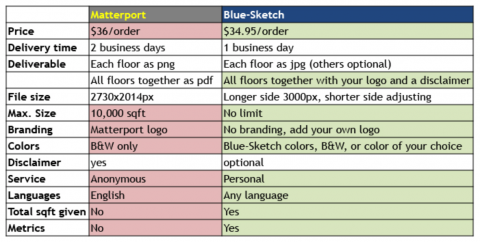 |
||
| Post 34 • IP flag post | ||
 WGAN Forum WGAN ForumFounder & WGAN-TV Podcast Host Atlanta, Georgia |
DanSmigrod private msg quote post Address this user | |
| Here are examples of recent floor plans that Blue-Sketch created for us for one 14,000 sf house. It's a great service to offer as an optional extra or bundle in a package. Dan 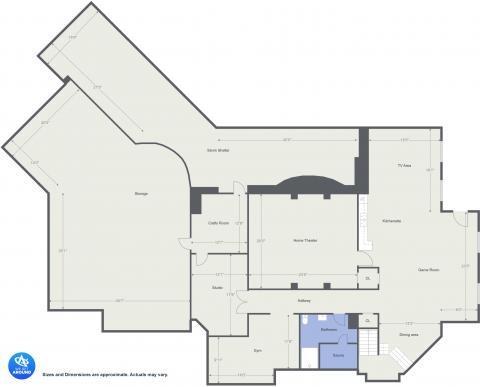 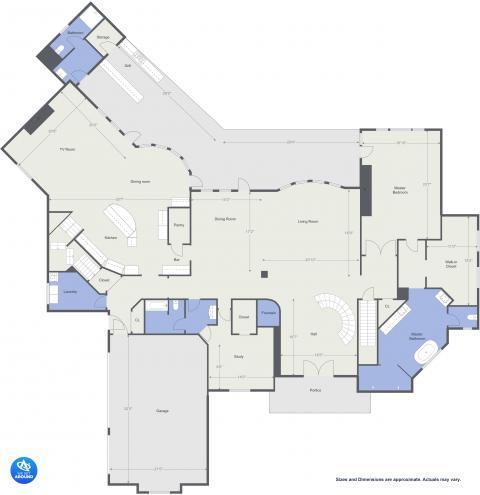 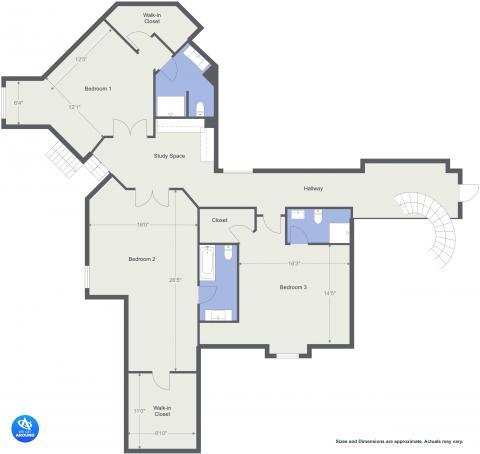 |
||
| Post 35 • IP flag post | ||
This topic is archived. Start new topic?
















