20 Questions: How to Create 2D Floor Plans1628
 WGAN Forum WGAN ForumFounder and Advisor Atlanta, Georgia |
DanSmigrod private msg quote post Address this user | |
| Promoted Post --- 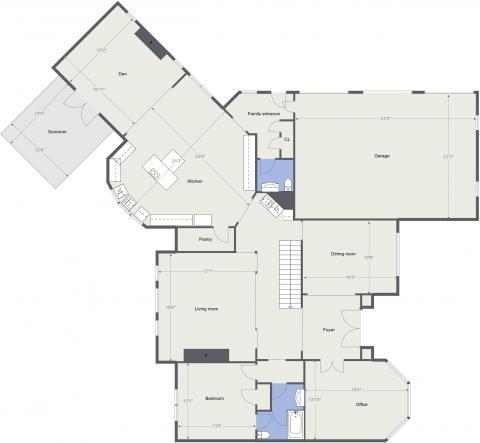 20 Questions: Professional 2D Floor Plans from Matterport Spaces How do you quickly, easily and affordably create professional 2D Floor Plans from Matterport Spaces? Order from Blue-Sketch ... We Get Around includes the Blue-Sketch 2D floor plan service among our curated list of essential solutions for bundling or offering as an optional extra by Matterport Pros. At 5 pm EST Tuesday (19 April 2016), I will ask Blue-Sketch Founder Petra Soderling about her floor plans-from-Matterport Spaces service. Plus, you'll get to ask Petra questions too. @PetraSoderling is a Member of the Matterport User Group Forum and We Get Around Referral Network (Referral Network Map Profile). Thank you for tuning in for this live chat in this MUG Forum thread ... Dan |
||
| Post 1 • IP flag post | ||
 WGAN Forum WGAN ForumFounder and Advisor Atlanta, Georgia |
DanSmigrod private msg quote post Address this user | |
| Hi All, Stay tuned for 20 Questions Live with @PetraSoderling at 5 pm EST today (19 April 2016). Dan |
||
| Post 2 • IP flag post | ||
 WGAN Forum WGAN ForumFounder and Advisor Atlanta, Georgia |
DanSmigrod private msg quote post Address this user | |
| Hi Petra, Thank you for joining me for 20 Questions Live in the Matterport User Group Forum today ... Dan |
||
| Post 3 • IP flag post | ||
 Blue-Sketch Blue-SketchFounder New Orleans, LA |
PetraSoderling private msg quote post Address this user | |
| Thank you for having me Dan, it's a pleasure. | ||
| Post 4 • IP flag post | ||
 WGAN Forum WGAN ForumFounder and Advisor Atlanta, Georgia |
DanSmigrod private msg quote post Address this user | |
| Petra, Let's start off with your Matterport Space to professionally created floor plan service. Using these examples, can you walk us through Blue-Sketch various 2D floor plan solutions? http://blue-sketch.com/2d-floor-plans/2dexamples/ Dan |
||
| Post 5 • IP flag post | ||
 Blue-Sketch Blue-SketchFounder New Orleans, LA |
PetraSoderling private msg quote post Address this user | |
| Sure, we take pride in drawing floor plans for the MP community in various colors and measurement options. We have a set of default colors (taupe, blue, grey) but we can make Black&white floor plans, too. We have four different ways of displaying measurements or dimensions; an arrow tape measure, room size in sq ft, room size in feet x feet, and outside measurements. |
||
| Post 6 • IP flag post | ||
 Blue-Sketch Blue-SketchFounder New Orleans, LA |
PetraSoderling private msg quote post Address this user | |
| There's also one example with just one background color and no room labels at all, so that's also possible. | ||
| Post 7 • IP flag post | ||
 WGAN Forum WGAN ForumFounder and Advisor Atlanta, Georgia |
DanSmigrod private msg quote post Address this user | |
| Petra, Great ... on the Blue-Sketch 2D Examples page I see five options: 4 with measurements and the 5th is an outline (without measurements). 1. 2D floor plan w/ default colors, measurements displayed with arrow tape measure 2. 2D floor plan with default colors, measurements displayed w/ feet by feet 3. 2D floor plan w/ default colors, room sizes displayed in square feet 4. 2D floor plan w/ default colors, measurements displayed with meters by meters 5. 2D floor plan in taupe, no dimensions or measurements, no room labels These 2D Floor Plans look amazing. Plus, it's great that you offer both: 1. feet/inches 2. meters Perhaps worth noting, we have 1,300 MUG Members in 62 countries. About 40 percent are outside the U.S. So, metric probably is a huge feature for those reading along. A few follow-up questions for the 2D Examples: 1. How much? 2. How long to get? 3. And, what do Matterport service providers give you to create these 2D floor plans? Dan Example: 2D floor plan with Blue-Sketch default colors, measurements displayed with arrow tape measure. 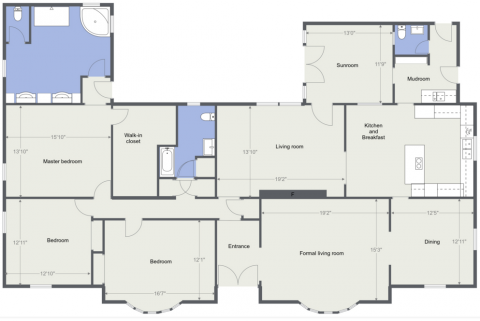 |
||
| Post 8 • IP flag post | ||
 Blue-Sketch Blue-SketchFounder New Orleans, LA |
PetraSoderling private msg quote post Address this user | |
| Thanks for the compliment. Yes we indeed do offer both feet and inches, and meters and centimeters. To answer the specific questions: 1. We want to keep it simple for you guys. 2D floor plan is always USD 29.95 regardless of the number of floors or the size of the property. 2. Turnaround time is one business day from when we receive the material to when we deliver the final floor plan out. 3. We would need two things: a) a link to your 3D showcase, and b) a screenshot of the MP Workshop floor plan view with 1-2 measurements marked with the yellow tape measure. |
||
| Post 9 • IP flag post | ||
 WGAN Forum WGAN ForumFounder and Advisor Atlanta, Georgia |
DanSmigrod private msg quote post Address this user | |
| Thanks for making it so easy for us Earlier today, I chatted by phone with a new Matterport Pro. I suggested that she offer professionally created 2D Floor plans. I could sense that she is overwhelmed with just getting her Matterport business launched and so many Matterport 3rd Party Solutions that she can offer clients. So ... 1. Why should she - a Matterport service provider - offer professionally created 2D Floor Plans? 2. Why should a Real Estate Agent offer professionally created 2D Floor Plans? Dan |
||
| Post 10 • IP flag post | ||
 Blue-Sketch Blue-SketchFounder New Orleans, LA |
PetraSoderling private msg quote post Address this user | |
| That's a great question. Of course when someone is just getting their business off the ground they need to concentrate on getting their basic service running. But as soon you you start to see there's competition in your area, or your realtor customers would like to receive more than just the 3D showcase, then floor plans are a great option to differentiate yourself. I'm actually in the market for a house myself now, and being from Europe I'm used to seeing floor plans with every listing. The thing I look for is to understand how the rooms are laid out in relation to each other, what the function of different rooms are, and how doors and windows are facing. These are things that photographs cannot convey. Sometimes home buyers are too busy scanning through listings online, and a nice floor plan may attract them to walk through the 3D showcase they would otherwise not clisk to open. |
||
| Post 11 • IP flag post | ||
 WGAN Forum WGAN ForumFounder and Advisor Atlanta, Georgia |
DanSmigrod private msg quote post Address this user | |
| Congrats on your soon-to-be new home. I would add/summarize ... Matterport Pros 1. differentiate/competitive advantage 2. win more business 3. bundle (so it's not always about comparing price) 4. offer as optional extras Real Estate Agents 1. differentiate/competitive advantage 2. win more listings 3. get more buyer leads / get more seller leads Blue-Sketch did our 2D floor plans for this listing: www.403rivercliffpoint.com (created with KoaWare) www.403rivercliffpoint.info (created with WP3D Models) While the agent called us (inbound lead) about Matterport, my sense is that we got the business because we provide a complete visual storytelling solution, including floor plans (a bundle of solutions for one price). Are you starting to hear from Matterport Pros that previously laser-measured a listing - or used another tool that took hours and have made the switch to Blue-Sketch? And, before I ask you about Blue-Sketch 3D floor plans, anything else to share about Blue-Sketch 2D floor plans? Dan |
||
| Post 12 • IP flag post | ||
 Blue-Sketch Blue-SketchFounder New Orleans, LA |
PetraSoderling private msg quote post Address this user | |
| I don't know any Matterport Pro who laser measured a listing but I do know a realtor who got a MP camera just so he would not need to laser measure any longer Yes there is one thing I'd like to add about our 2D floor plans: There are other companies out there providing 2D floor plans for Matterport. As far as I know we are the only ones using two screens, one for drawing the floor plan, and another screen for walking through the 3D scan to make sure we get every window and door opening correctly. Thanks for the questions on 2D floor plans. |
||
| Post 13 • IP flag post | ||
 WGAN Forum WGAN ForumFounder and Advisor Atlanta, Georgia |
DanSmigrod private msg quote post Address this user | |
| Moving on ... Using these examples, can you walk us through Blue-Sketch various 3D floor plan solutions? http://blue-sketch.com/3d-floor-plans/3d-examples/ Dan Examples: Blue-Sketch 3D Floor Plans 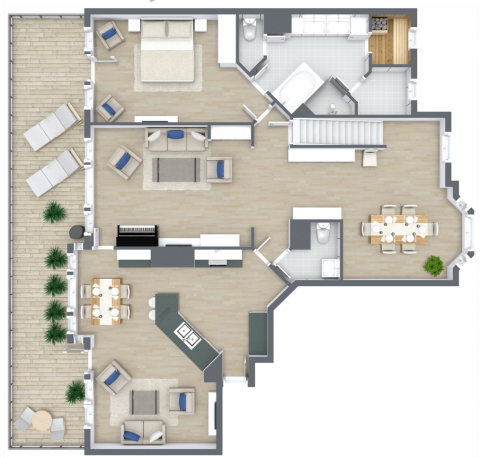 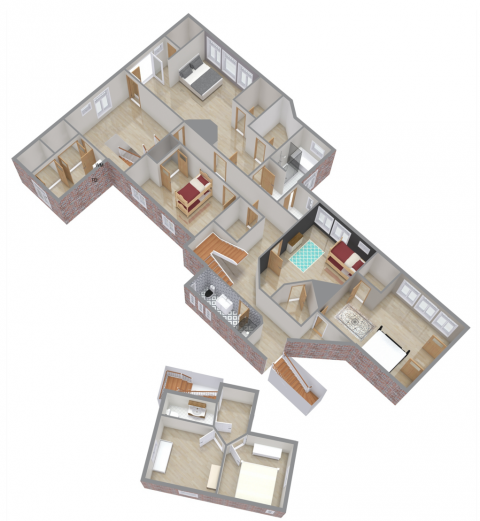 |
||
| Post 14 • IP flag post | ||
 Blue-Sketch Blue-SketchFounder New Orleans, LA |
PetraSoderling private msg quote post Address this user | |
| Absolutely. We are using RoomSketcher to draw these 3D floor plans. Before I made the selection of software I tested a has a superior selection of furniture and kitchen modification combinations, plus the quality of their 3D floor plans and the 3D photos (screenshots from within the property) are superior to any other. The thing to expect with the 3D floor plans, however, is that even with a wide library of furniture the end result will never be 100% identical to the existing house. It is more a visual inspiration to the space's potential |
||
| Post 15 • IP flag post | ||
 WGAN Forum WGAN ForumFounder and Advisor Atlanta, Georgia |
DanSmigrod private msg quote post Address this user | |
| Petra, Great. So when do you recommend a photographer - or real estate agent - use 3D floor plans instead of 2D floor plans? And, why engage Blue-Sketch to create them if we could DIY with RoomSketcher? Dan |
||
| Post 16 • IP flag post | ||
 Blue-Sketch Blue-SketchFounder New Orleans, LA |
PetraSoderling private msg quote post Address this user | |
| A 3D floor plan is great with empty or cluttered spaces. It can also come handy if the realtor would like to show how the house could be upgraded to a new style and new materials. Anyone can of course sign up for RoomSketcher and start creating 3D floor plans. I have a Pro subscription with them that gives me additional features a Basic subscription would not have (e.g. uploading your existing blueprint to start the work). Over the time I've also accumulated tips and tricks, plus a library of my favorite basic necessary furniture to make it faster and more efficient for us. I suppose it's the same question with any profession, why hire a photographer when everyone can take pictures |
||
| Post 17 • IP flag post | ||
 WGAN Forum WGAN ForumFounder and Advisor Atlanta, Georgia |
DanSmigrod private msg quote post Address this user | |
| Yes. We believe in engaging experts. (That's why we engage Blue-Sketch for our 2D and 3D floor plan needs.) Before I ask you about your photo-realistic service ... About 3D Floor Plans with Furniture: 1. How do you charge? 2. How long does it take? 3. What do you need from the Matterport Pro? Dan |
||
| Post 18 • IP flag post | ||
 Blue-Sketch Blue-SketchFounder New Orleans, LA |
PetraSoderling private msg quote post Address this user | |
| 1. 3D floor plans are USD 79.95 per house or apartment regardless the number of floor or size. Same philosophy as with 2D floor plans. 2. We promise a next business day delivery for this, too. 3. We need the same material as for the 2D floor plans; a link to your 3D showcase and a screen shot of a measured floor plan view in your Workshop. |
||
| Post 19 • IP flag post | ||
 WGAN Forum WGAN ForumFounder and Advisor Atlanta, Georgia |
DanSmigrod private msg quote post Address this user | |
| Petra, Easy, fast and affordable. That's great. Plus, I've noticed on some Matterport Pro websites, they offer 2D and 3D floor plans for as much as $150. So, sounds like either an opportunity for value-added to win business and/or offer as optional extras. About the third service – and I am blown away with what you are doing – and you post some examples in this thread. Tell us what you call it and please describe it. Dan |
||
| Post 20 • IP flag post | ||
 Blue-Sketch Blue-SketchFounder New Orleans, LA |
PetraSoderling private msg quote post Address this user | |
| Haha thanks for the tip on pricing Well, we have been looking into other ways to serve the MP community and are launching a Virtual Staging service. The website is now live at http://blue-sketch.com/virtual-staging/ The idea is to help Matterport photographers (and others) to virtually stage an empty room, or even a cluttered room. We can de-clutter a room from unwanted furniture, and stage it digitally with new furniture and decoration. |
||
| Post 21 • IP flag post | ||
 WGAN Forum WGAN ForumFounder and Advisor Atlanta, Georgia |
DanSmigrod private msg quote post Address this user | |
| Below are some Before and After screen grabs from your Virtual Staging webpage ... These are amazing ... 1. How much? 2. How long? 3. What do you need? Dan Before 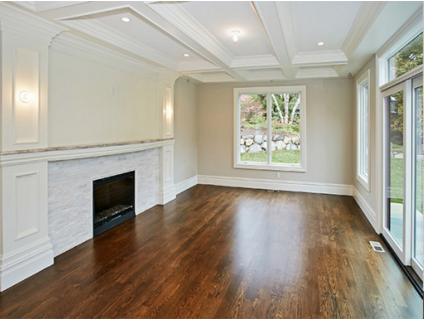 After 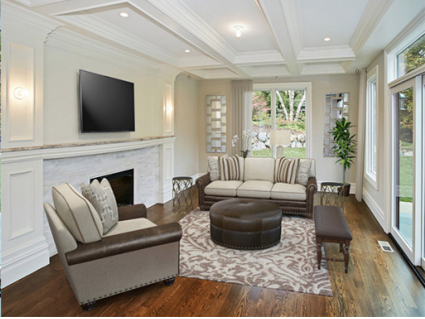 Before 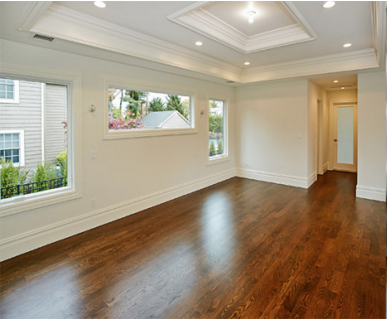 After 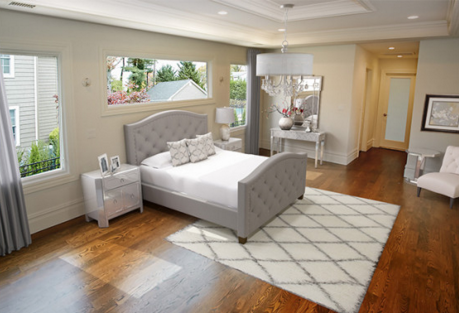 |
||
| Post 22 • IP flag post | ||
 Blue-Sketch Blue-SketchFounder New Orleans, LA |
PetraSoderling private msg quote post Address this user | |
| Simple questions, I like that: 1. USD 99.95 per photograph (typically one photograph per room) 2. This will take 3-4 days and include at least one approval round with the customer. 3. I need a professionally shot photograph (does not need to be DSLR but it helps) that shows floor, ceiling and at least one corner. |
||
| Post 23 • IP flag post | ||
 WGAN Forum WGAN ForumFounder and Advisor Atlanta, Georgia |
DanSmigrod private msg quote post Address this user | |
| So, we covered three Blue-Sketch Solutions today. Professionally created: 1. 2D Floor Plans 2. 3D Floor Plans 3. Virtual Staging Can Blue-Sketch create 2D and 3D Floor Plans without a Matterport scan? If so, can you elaborate? |
||
| Post 24 • IP flag post | ||
 WGAN Forum WGAN ForumFounder and Advisor Atlanta, Georgia |
DanSmigrod private msg quote post Address this user | |
| If you are just tuning in, this is 20 Questions Live ... | ||
| Post 25 • IP flag post | ||
 Blue-Sketch Blue-SketchFounder New Orleans, LA |
PetraSoderling private msg quote post Address this user | |
| Great question, thanks for asking. Yes we can, all we need is some sort of sketch of the space and at least one dimension. The more accurate the input material is, the more accurate our floor plans will be, but sometimes for marketing purposes it's ok to be "good enough" in terms of measurements. |
||
| Post 26 • IP flag post | ||
 WGAN Forum WGAN ForumFounder and Advisor Atlanta, Georgia |
DanSmigrod private msg quote post Address this user | |
| Petra, That's great to know ... I do have some additional thoughts to share in this thread, but before I do, what question have I not asked you that you would like to answer? Dan |
||
| Post 27 • IP flag post | ||
 Blue-Sketch Blue-SketchFounder New Orleans, LA |
PetraSoderling private msg quote post Address this user | |
| I was going to mention about Virtual Staging: We can also take the exported image from Matterport Workshop (1920x1080) and stage it digitally. This is still in testing phase so I don't have any examples to show yet, but soon. | ||
| Post 28 • IP flag post | ||
 WGAN Forum WGAN ForumFounder and Advisor Atlanta, Georgia |
DanSmigrod private msg quote post Address this user | |
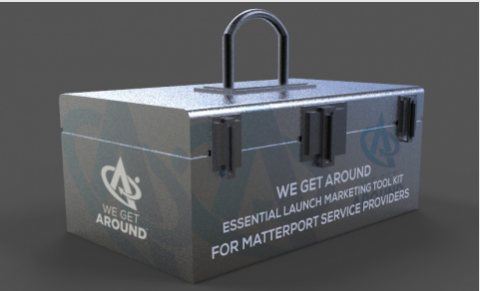 Petra, Sweet that you continue to innovate for the Matterport community. -- Petra, as you know, we consider Blue-Sketch 2D Floor Plans from Matterport Spaces so essential to helping Matterport Pros succeed, we include a free 2D Floor Plan of THEIR Matterport Space tour in the: We Get Around Essential Launch Marketing Tool Kit for Matterport Service Providers And, one free 2D Floor Plan of THEIR Matterport Space tour in the We Get Around Referral Network Basic, Standard and Premium Membership Plans. Plus, we include six Blue-Sketch 2D Floor Plan Examples – created from the same Matterport Space - scanned by We Get Around - to help Matterport Pros either launch their Matterport Pro biz, bundle or offer as optional extras. Compare Membership Plans | Summary of Benefits | Join Dan |
||
| Post 29 • IP flag post | ||
 WGAN Forum WGAN ForumFounder and Advisor Atlanta, Georgia |
DanSmigrod private msg quote post Address this user | |
| Petra, Thank you for joining us for 20 Questions Live today ... Dan |
||
| Post 30 • IP flag post | ||
This topic is archived. Start new topic?

















