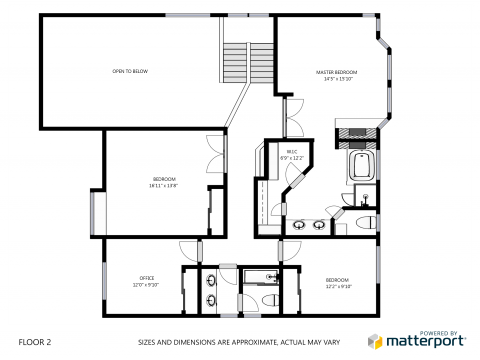Schematic Floor Plan Example1589
Pages:
1|
|
tommy_1800 private msg quote post Address this user | |
| I was wanting to show off a schematic floor plan to a client tomorrow, and realized I didn't have enough time to just order one and have it be ready in time. Does someone have a schematic floor plan they could send me just for me to use as an example? Thanks! |
||
| Post 1 • IP flag post | ||
|
|
BillRobinson private msg quote post Address this user | |
Here you go. |
||
| Post 2 • IP flag post | ||
|
Belfast, United Kingdom |
3dshowcaseuk private msg quote post Address this user | |
| I cannot find how to ordewr this through my.matterport.com Do all users have access to this service/ If so can someone tell me where it is. Thanks Mark |
||
| Post 3 • IP flag post | ||

|
immersiveprop private msg quote post Address this user | |
| Matterport has this update on their floor plan info: [UPDATE (3/30/2016): Schematic Floor Plans are currently in beta, and will be released in the next few weeks. We’ve received an overwhelmingly positive response from our beta testers, and look forward to releasing it to all of our customers soon!] |
||
| Post 4 • IP flag post | ||
 Blue-Sketch Blue-SketchFounder New Orleans, LA |
PetraSoderling private msg quote post Address this user | |
| Tommy if your need is not specifically to show the Matterport schematic floor plan, I create floor plans in one business day for USD 29.95. See www.blue-sketch.com. I have time today, if you order quickly I can do it for you in 3-4 hours. Kind regards, Petra |
||
| Post 5 • IP flag post | ||
|
|
overview private msg quote post Address this user | |
| Petra, is this something you offer and create off of matter port scans? I have a job photographing a place tomorrow and I already have a scan of it from another agent. I am going to need a floor plan and would rather order it off the scan than have to measure from scratch. Thanks. | ||
| Post 6 • IP flag post | ||
 Blue-Sketch Blue-SketchFounder New Orleans, LA |
PetraSoderling private msg quote post Address this user | |
| Hi, yes it is. Usually I need both the link to the scan AND a screenshot of each MP Workshop floorplan measured (see here http://blue-sketch.com/matterport/ ) However if this is not your scan you may not have access to its Workshop. If you can get me at least one measurement from somewhere in the house I can scale the floor plan from that. The longer the measurement the better for accuracy. You can email me at sales@blue-sketch.com Looking forward, Petra |
||
| Post 7 • IP flag post | ||
Pages:
1This topic is archived. Start new topic?
















