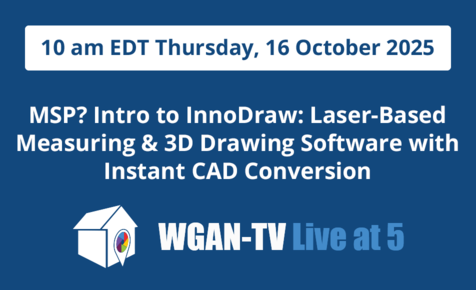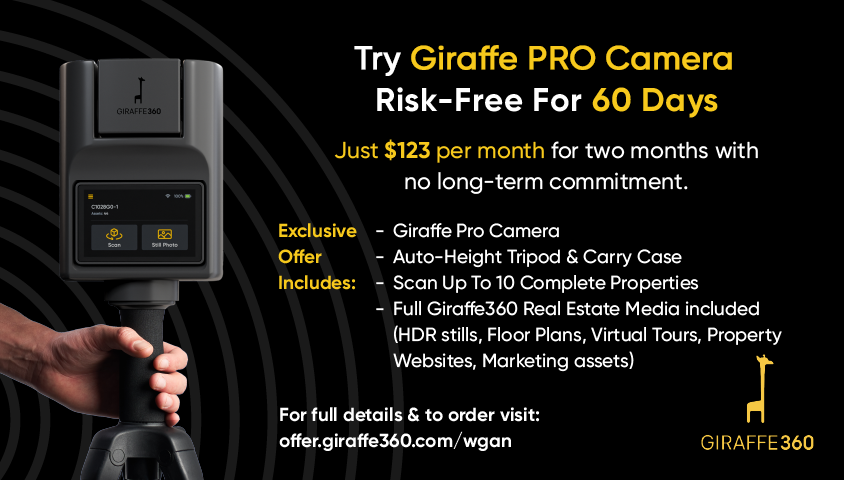Interior virtual tour from Floorplan15384
Pages:
1|
|
Liam_Tayler private msg quote post Address this user | |
| Hello, I am looking to create a full service offering to my architectural clients. Converting their floorplans to virtual walkthroughs, then doing a matterport Virtual tour to view the final project. I was using archilogic for this, but I wondered if there were any other virtual tour generators from floorplans that you would recommend. Thanks! |
||
| Post 1 • IP flag post | ||
 MP2FP MP2FPFloor Plans Bangkok THA |
mp2fp private msg quote post Address this user | |
| www.baezeni.com can offer all types of 3D and VR and online 360 walk-trough from any input and any wished style or quality. | ||
| Post 2 • IP flag post | ||
 WGAN Fan WGAN FanClub Member Queensland, Australia |
Wingman private msg quote post Address this user | |
| can you collaborate a bit more. For me a floor plan is just a floor plan(pdf or in an image format) and a tour requires 360 photos. If you mean you have a floor plan in PDF and you are ready to capture 360 and use the plan to create a virtual tour. If I understand it correctly 3DVista and Pano2VR both allow to create a tour and show a position and direction on a floor plan where a viewer is in relation to a space and where exactly they are looking at. You just need to build it all manually and capture 360 photos for each spot with a one click camera or a dslr setup. However I do not understand where Matterport tour will fit in doing it this way. You can make a Matterport tour into a self-hosted tour with basically any platform but it needs to go through publishing to Google Maps, downloading it from it and using scans from Matterport to build it manually. But it comes at a price of reducing resolution as for some reason Matterport foes not want to publish full resolution of a Pro 2 and it is only going to be 32MP 360s. |
||
| Post 3 • IP flag post | ||
|
|
Liam_Tayler private msg quote post Address this user | |
| This is the sort of thing I have created in the past: Step 1: Client creates basic layout of property Step 2: Architect creates floorplans to scale Step 3: I create a virtual tour of the property (basic or fully rendered) (example here) Step 4: Once approved by the client I then create a virtual walkthrough of the property under construction (all wires, plumbing etc visible) for future work Step 5: Create virtual tour of fully finished and staged property (if requested by client). Yours, Liam |
||
| Post 4 • IP flag post | ||
 WGAN Fan WGAN FanClub Member Queensland, Australia |
Wingman private msg quote post Address this user | |
| if you are good with 3D it should not be a problem for 3rd step. I have seen matterpacks to be converted to a 3D model using SketchUp. Blender can also load a matterpack but I am not an expert in 3D, just playing with new things to get more familiar with 3D. You can actually ask @DanSmigrod what will be the best system for what you need. He does a lot of video talks on WGAN-TV about different systems so he should remember what each does. I may be wrong but Cupix allows to show constructions stages and add floor plans. |
||
| Post 5 • IP flag post | ||
 WGAN Forum WGAN ForumFounder & WGAN-TV Podcast Host Atlanta, Georgia |
DanSmigrod private msg quote post Address this user | |
| @Liam_Tayler If you would like to end up with a Matterport Tour – either from floor plans or your architect's CAD drawings (such as REVIT or SKETCHUP), Listing3D offers this service. This topic is covered in this WGAN-TV show: ✓ WGAN-TV eBook: How to Make Money Offering Virtual Staging of Matterport WGAN Forum discussions tagged: Listing3D Dan |
||
| Post 6 • IP flag post | ||
Pages:
1This topic is archived. Start new topic?

















