It's WGAN's 5th Birthday; you get the gift: 1 Free 2D Schematic Floor Plan9900
Pages:
1
 WGAN Forum WGAN ForumFounder & WGAN-TV Podcast Host Atlanta, Georgia |
DanSmigrod private msg quote post Address this user | |
| WGAN Standard Membership Benefit of the Week --- Matterport schematic Floor Plans 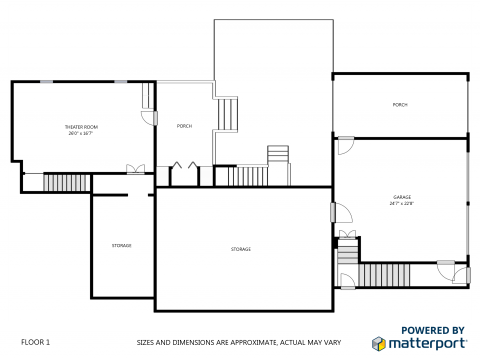  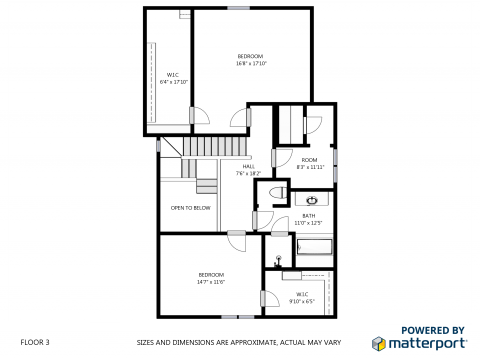 Blue Sketch Schematic Floor Plans 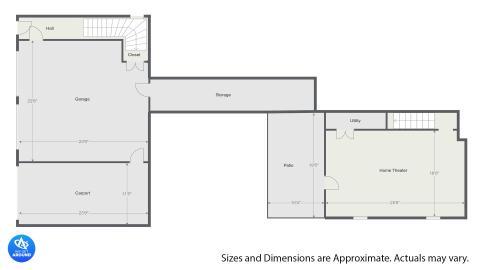 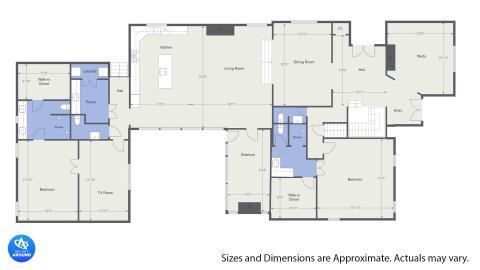 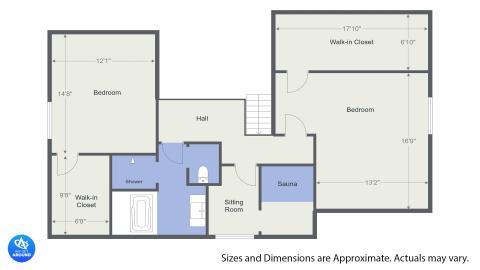 Schematic Floor Plans of This House Hi All, We Get Around Network Forum's 5th birthday is Monday, 19 August 2019 and you get the gift! All WGAN Basic, Standard and Premium Members - as of 31 August 2019 will receive - free - a 2D Schematic Floor Plan (via WGAN Rebate up to $50) from your choice of one of these six (6) 2D Schematic Floor Plan providers: 1. Blue-Sketch 2. CAPTUR3D 3. iGuide.com 4. GeoCV 5. Matterport 6. MP2FP For clarification, order the 2D Schematic Floor Plan from the provider of your choice by 31 August 2019 and submit the invoice to WGAN for reimbursement (via the WGAN Rebate Form) by 30 September 2019 for up to USD $50. The up to $50 will be paid by PayPal. Thank you for being a WGAN Basic, Standard or Premium Member. Not yet a WGAN Forum Member? It's free. Plus, you receive 50+ Benefits simply for joining. Create Free Account Not yet a WGAN Basic, Standard or Premium Member? | Compare WGAN Membership Plans | 40+ WGAN Membership Benefits | www.JoinStandard.com Why You Should Take Advantage of This Free Offer If you are not offering 2D Schematic Floor Plans as an Add On, you are leaving money on the table. It's likely that you could get $49, $99, $149, $249, $299 or more for 2D Schematic Floor Plans depending on your market and marketing skills. And, 2D Schematic Floor Plans are super-easy to order and can cost as low as $14.99 (from Matterport). I encourage you to use the sample on your website and offer 2D Schematic Floor Plans as an Add On. You Matter! Dan Smigrod Founder We Get Around Network Atlanta, Georgia USA WGAN Member since 19 August 2014 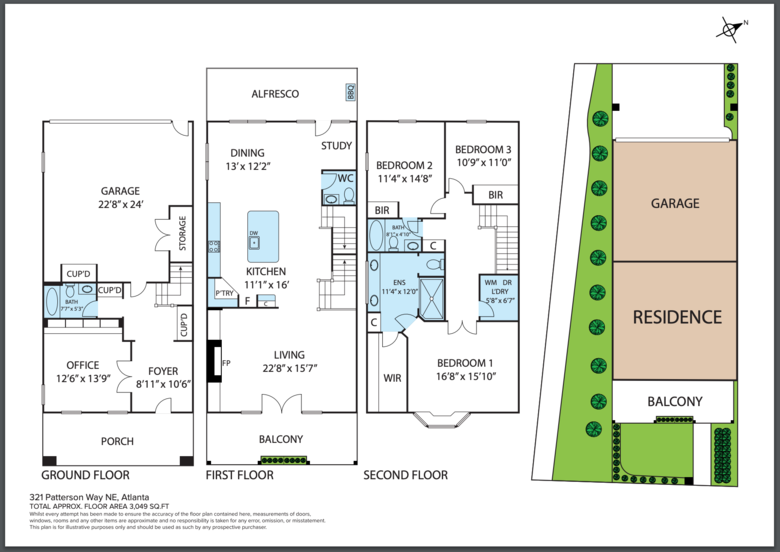 Screen Grab: 2D Schematic Floor Plan and Site Plan created with the CAPTUR3D Platform for Matterport Service Providers Matterport 3D Tour via CAPTUR3D Skinned Player. Customization shown above includes: 1) Measurement Tool for the User; 2) Client Logo; 3) Client Color; Plus, 4) Click on the three horizontal lines in the top left to see additional customization (including Matterport Service Provider's hyperlinked logo); 5) Client photo with Call-To-Action (phone, email); and 6) Map view. Matterport 3D Tour by We Get Around Atlanta Associate Photographer Yair Yépez. [CAPTUR3D created the Highlight Reel, SnapShots and hide scans.] 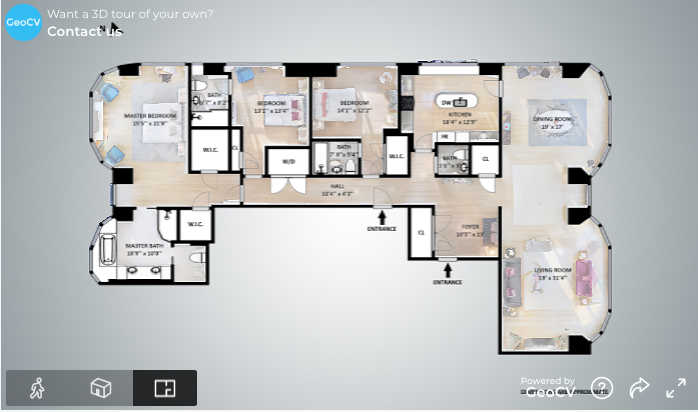 Screen Grab: GeoCV 2D Schematic Floor Plans of the GeoCV Tour below GeoCV 3D Tour. See 2D Schematic Floor Plan above 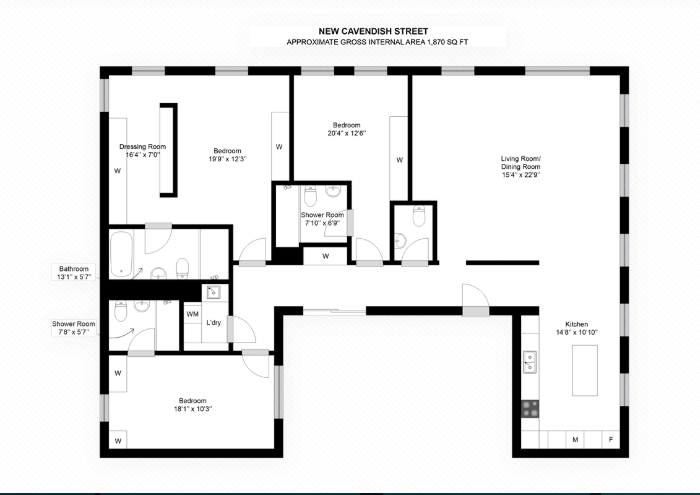 MP2FP 2D Schematic Floor Plan example 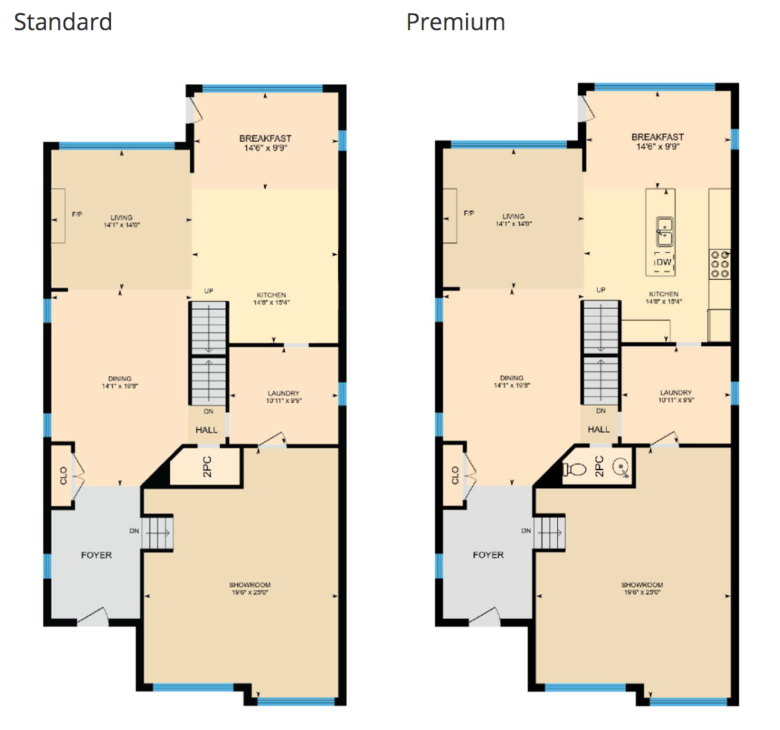 iGuide Floor Plan Examples |
||
| Post 1 • IP flag post | ||
 WGAN Forum WGAN ForumFounder & WGAN-TV Podcast Host Atlanta, Georgia |
DanSmigrod private msg quote post Address this user | |
| Hi All, Reminder. WGAN Forum turns 5 on Monday, 19 August 2019 and you get the gift! Please see details above. Dan |
||
| Post 2 • IP flag post | ||
Pages:
1This topic is archived. Start new topic?
















