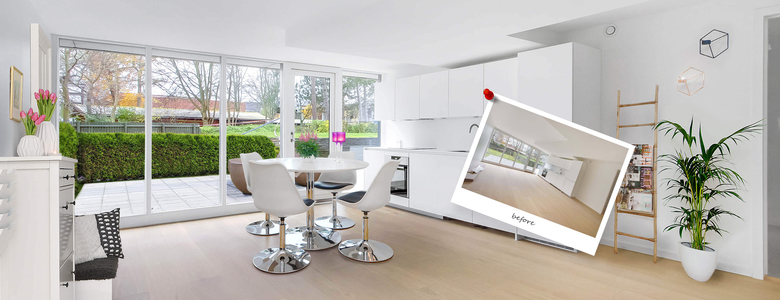Virtually Staging From a Floor Plan Sketch Only - Anyone do this??8846
Pages:
1
 WGAN Basic WGAN BasicMember Denver |
pixelray private msg quote post Address this user | |
| I need someone that can take floor plan sketches from a builder and make some virtual staged rooms from those plans. Typically I will provide photos of empty but finished spaces to the people I use for virtual staging, but all my client has now is just floor plans. Anyone have any recommendations? | ||
| Post 1 • IP flag post | ||
|
|
ahojman private msg quote post Address this user | |
| Yes, we work with that here. Please check www.habiteo.com.ar Example |
||
| Post 2 • IP flag post | ||
 WGAN Basic WGAN BasicMember Denver |
pixelray private msg quote post Address this user | |
| Perfect - just sent you an email | ||
| Post 3 • IP flag post | ||
 WGAN Basic WGAN BasicMember Denver |
pixelray private msg quote post Address this user | |
| Just sent an email to : info@360.com.ar Came back as undelivered |
||
| Post 4 • IP flag post | ||
 3D Renderings 3D RenderingsAEC Elevation Drawings Montreal, Québec |
ArchimedStudio private msg quote post Address this user | |
| We also can do that. Either still 3D renderings, or 360 virtual tour like the example above... It's quite more expensive than a Matterport tour though. |
||
| Post 5 • IP flag post | ||
|
|
Liam_Tayler private msg quote post Address this user | |
| I have used Rotem Cohen. Example here: https://great3dthings.com/vellore/#autoplayclickable text | ||
| Post 6 • IP flag post | ||
|
|
Liam_Tayler private msg quote post Address this user | |
| oh, I also did my own using Archilogic before they changed their subscription settings! But might be worthwhile if you have enough volume! | ||
| Post 7 • IP flag post | ||
 WGAN Basic WGAN BasicMember Denver |
pixelray private msg quote post Address this user | |
| @Liam - all that came from just a sketch? | ||
| Post 8 • IP flag post | ||
|
|
Liam_Tayler private msg quote post Address this user | |
| Rotem used a floorplan then. But honestly, you can make a floorplan up from pretty much anything. Click on the squiggly line in the bottom right corner to be taken on a guided tour. I invented this single story floorplan for a fictional house for a 'renovation' render, they wanted to show how heat pumps could replace baseboard heaters. Baseboard: https://great3dthings.com/liamheater/#autoplay Heat Pumps: https://great3dthings.com/liamac/#autoplay |
||
| Post 9 • IP flag post | ||
|
|
Liam_Tayler private msg quote post Address this user | |
| here's one I did from a floorplan for the place I am building (before archilogic changed their charging system) click here | ||
| Post 10 • IP flag post | ||
 MP2FP MP2FPFloor Plans Bangkok THA |
mp2fp private msg quote post Address this user | |
| Check as well out this service for photo edited and/or CGI styled VHS. All styles from minimalist nordic modern to traditional US. * From 60 USD per image * Delivery within 24h-48h from order * Online review and logistique solution * Including up to 2 rounds of changes * 10% discount on already low prices for WGAN members  |
||
| Post 11 • IP flag post | ||

|
RichardStanton private msg quote post Address this user | |
| @pixelray I think their domain is actually 360prop.com.ar, so likely info@360prop.com.ar. DNS doesn't lie! |
||
| Post 12 • IP flag post | ||
 Blue-Sketch Blue-SketchFounder New Orleans, LA |
PetraSoderling private msg quote post Address this user | |
| Blue-Sketch has a couple of services that may be helpful. The basic 3D Floor Plans from $259.95 will give you 5 still JPG images (2 floor plan views and 3 renderings from inside rooms). https://blue-sketch.com/product/3d-floor-plans/ Architectural Renderings are more expensive but extremely realistic looking still JPG images (price can vary from $300 to $500 depending on complexity) https://blue-sketch.com/product/hyper-realistic-3d-rendering/ We can also make panoramic architectural renderings and link the 360 images together to create a tour (price varies but around $500 per each 360 pano) https://blue-sketch.com/new-digital-360-walk-through/ |
||
| Post 13 • IP flag post | ||
Pages:
1This topic is archived. Start new topic?
















