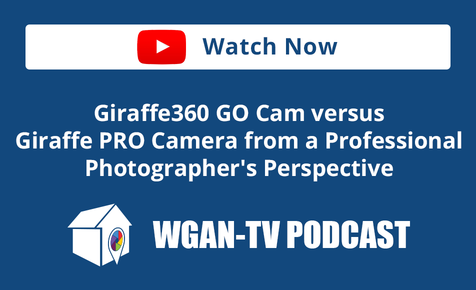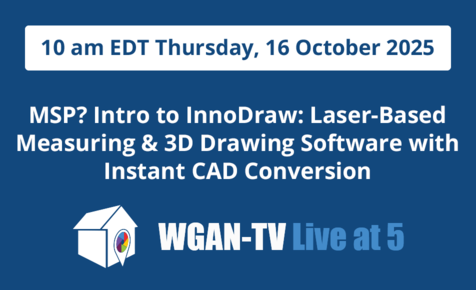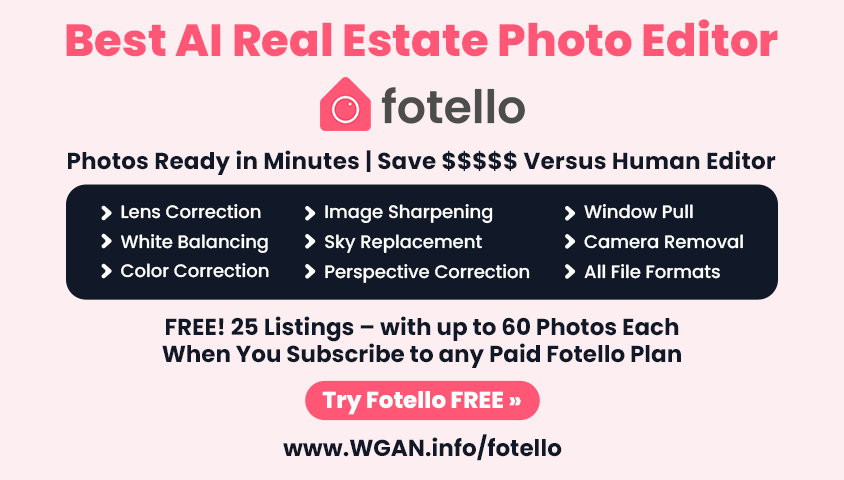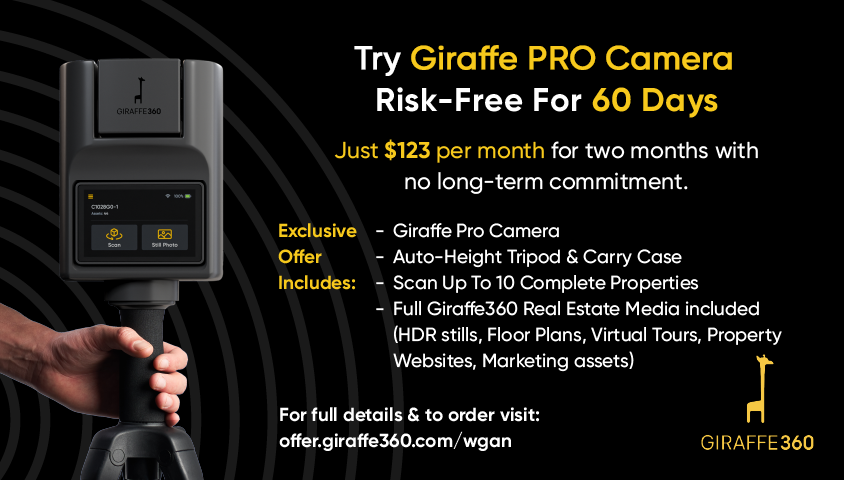Help Wanted: 17 Decorative Floor Plans; 2D w/ furnishings from AutoCAD File8193
Pages:
1
 WGAN Forum WGAN ForumFounder & WGAN-TV Podcast Host Atlanta, Georgia |
DanSmigrod private msg quote post Address this user | |
| About Matterport Pro Wanted Posts --- Help Wanted: 17 Decorative Floor Plans; 2D with furnishings from AutoCAD Files The We Get Around Network has a need for: -- 17 Decorative Floor Plans; 2D with furnishings from AutoCAD ---- Client Writes: --- What I need: 17 decorative floorplans, 2D, with furnishings, to be used to market units at a retirement / assisted living facility. What I have: pdf and AutoCAD files of these units (attached) My plan was to have them draw the individual plans, then I would show the relative position of all the furnishings so that we could avoid the infernal back and forth. I've attached the last one that he did for me that I gave to my client today. She is about 90% satisfied with it. I need just a few simple tweeks and it would be perfect, and he could go ahead and generate all of the plans (not hard, because I think all he is doing is copying parts of the AutoCAD files). So, I've attached the pdf plan files, the AutoCAD files, the color scheme card (from the client) and he other guy's last draft. Below are the slight changes to these - universal changes - that the client wanted. Here are the changes to the last draft that are needed: 1. Remove all texture elements of the floor and use only a solid color. All living areas will be one color, the bathrooms will be a second color. Please refer to the attached color palette. The living areas color needs to be the beige color - the next to bottom color. The bathroom floor color needs to be the top (grey) color. 2. For all appliances, except stoves/ranges, use abbreviations instead of the international symbols. REF = refrigerator; W = Washer; D = Dryer; DW = Dishwasher. 3. For the walk-in shower, can you please remove the diagonal lines and add the word "Seat" (small font) on the seat? If this is a problem, I will correct in Photoshop. 4. Remove all of the dashed lines on the interior of the units (actually all dashed lines). 5. In the hashed (void) triangular shape area, could you remove the "X" and replace with a dark solid fill (say, dark gray). This applies to any void wall space in other plans 6. The measurements on the outside of the unit are fine. Could you remove the word "LAYOUT" that appears on the overall measurements? 7. Please remove any dimensions that appear on the inside of the unit. ..., if you could find someone who could do this (probably someone who is AutoCAD proficient), I would be greatly indebted. For your reference, in the plans, the following abbreviations are used: MC = memory care; AL = assisted living; IL = independent living. If you could find someone who could do this, have them produce the plans for MC-A.2 and IL-E (the least and most complicated plans, respectively). The AutoCAD files are also attached: A-407 = all MC units (5 total); A-409 = all AL units (7 total); A-419 = all IL units Once we can get these done, I will manually draw furnishing positions to be added (sofas, beds, etc etc). and return for final drawings. Hope this is clear - let me know if there's anything that isn't. --- Eligibility ✓ Must be a We Get Around Network Premium Member. 40+ WGAN Membership Benefits | Compare WGAN Plans | Join WGAN Premium Member | WGAN Premium Members, please Private Message me the following. I will make an introduction via email and cc you. Name Title Company Location Website Mobile ---- Please do NOT post to this topic. Best, @DanSmigrod We Get Around Network, Founder |
||
| Post 1 • IP flag post | ||
 WGAN Forum WGAN ForumFounder & WGAN-TV Podcast Host Atlanta, Georgia |
DanSmigrod private msg quote post Address this user | |
| This opportunity has been handled. Thanks, Dan | ||
| Post 2 • IP flag post | ||
Pages:
1Thread locked. No more posts permitted. Return home.

















