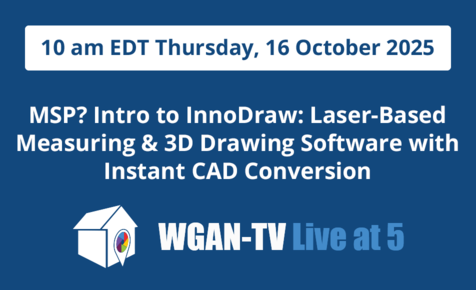Matterport 3D Tour of Construction Framing7753
Pages:
1

|
fotoguy private msg quote post Address this user | |
| I have a possible new client that wants me to take a MP tour of his framed-in house. This is not something I've done before and I want to be knowledgeable of all the selling points, especially the measuring benefits. Where is the best place to find this information? WGA site or MP site? | ||
| Post 1 • IP flag post | ||

|
DouglasMeyers private msg quote post Address this user | |
| Here is a sample if that helps. Know where wiring and plumbing are, measure ... |
||
| Post 2 • IP flag post | ||

|
fotoguy private msg quote post Address this user | |
| Thanks Douglas. I have a sample construction tour. I want to know more of the facts such can a builder use this with an architect for specific purposes? I know the measuring is supposed to be fairly accurate but what is the actual accuracy. I've already told him that he will be able to see exactly where his wiring, outlets, ducts, etc are located once the walls go up. Also that he can show it to his clients, sub-contractors, etc. Just looking for additional selling points that I'm missing. Thanks | ||
| Post 3 • IP flag post | ||
 WGAN Forum WGAN ForumFounder & WGAN-TV Podcast Host Atlanta, Georgia |
DanSmigrod private msg quote post Address this user | |
| @fotoguy What problem(s) are you trying to solve for the general contractor, architect or homeowner? Dan |
||
| Post 4 • IP flag post | ||

|
fotoguy private msg quote post Address this user | |
| It's a general contractor. I'm not trying to solve any problems just trying to get more of a sales presentation ready. So far I've only done real estate and rental properties. I looked on the MP site and they talk about creating point clouds, OBJ's and importing to CAD software. I need to learn what a point cloud and OBJ does and also the advantages of importing into CAD software. I'm lost when it comes to all of those terms. So, looking for a place that may explain this to me. |
||
| Post 5 • IP flag post | ||
 WGAN Forum WGAN ForumFounder & WGAN-TV Podcast Host Atlanta, Georgia |
DanSmigrod private msg quote post Address this user | |
| @fotoguy Sounds like you already got the order? Why not ask the General Contractor how a 3D Tour at framing stage will be helpful? Please see WGAN Forum discussions tagged: AEC, Construction, MatterPak, Point Cloud, obj, pts Please also see these We Get Around blog post: ✓ We Get Around FloorMe Extreme: Matterport Meets SketchUp File for Easy, Fast and Affordable 3D Modeling ✓ We Get Around Our FloorMe Floor Plan Service Created From the Matterport 3D Showcase Object File (.OBJ) Best, Dan |
||
| Post 6 • IP flag post | ||
 Fast Start Fast Start Websites Peterborough, United Kingdom |
angusnorriss private msg quote post Address this user | |
| ‘I'm not trying to solve any problems just trying to get more of a sales presentation ready‘ - a sales presentation should solve problems, otherwise you are just telling your own story. Here are some tips to build your sales presentation. Builders and contractors can benefit massively by; - reducing physical visits to premises - capturing time-specific developments - by doing a number of scans over the build phase they can review historic work - insurers, and any outfit requiring build authentication, can see proof of work - clients love work in progress updates, great for foreigners needing updates and walkthroughs - point cloud data can be exported and shared with 3rd party such as architects, surveyors Hope it helps. A |
||
| Post 7 • IP flag post | ||

|
fotoguy private msg quote post Address this user | |
| Thank you. That helps very much! | ||
| Post 8 • IP flag post | ||
Pages:
1This topic is archived. Start new topic?

















