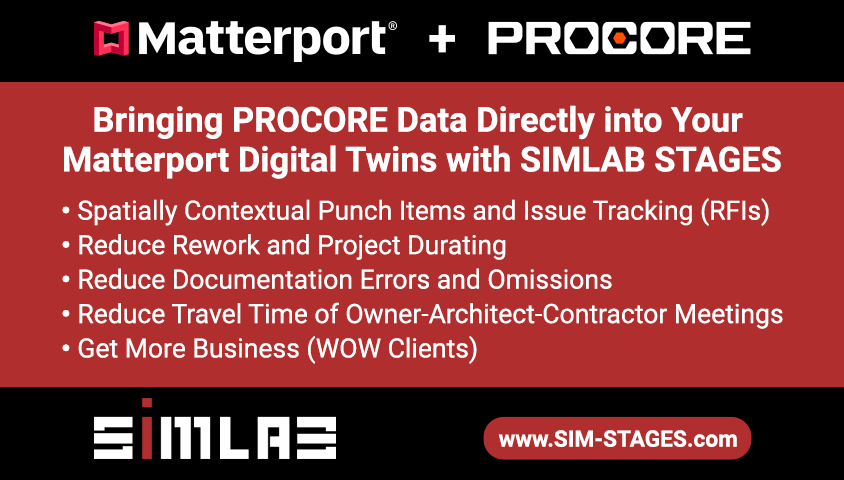2d Floor Plans made from 3d Tour7357
Pages:
1|
|
Logan private msg quote post Address this user | |
| Hello, Does anyone know of a program that can take virtual tours such as istaging and from the tour create a floor plan? The only two providers I know that do this are insidemaps (we were using them until the app stopped work on multiple devices and no one has been able to come up with a fix :/) I know immoviewer also offers this service but the realtors I'm working with need a faster turn around time than what they can provide. I'd like to use istaging our round me to make my own tours (something that doesn't require a lot of in house capture time) but I need a floor plan created so any suggestions of providers would be great or any software/tech I could use to do this myself would also be very helpful. Thanks, Logan |
||
| Post 1 • IP flag post | ||

|
NC3D private msg quote post Address this user | |
| Has anyone produced good results from the Matterport 2D floorplan service? | ||
| Post 2 • IP flag post | ||
|
|
Logan private msg quote post Address this user | |
| I should have added that I am aware of the service that Matterport and iguide provide but I am trying to avoid that kind of upfront investment. | ||
| Post 3 • IP flag post | ||
 Blue-Sketch Blue-SketchFounder New Orleans, LA |
PetraSoderling private msg quote post Address this user | |
| Hi Logan and all, creating a flat 2D Floor Plan out of a 3D tour or 360 images requires measurements and a point cloud. Proprietary solutions like Matterport, iGuide, etc capture the distance between the camera and the wall and are thus able to create the point cloud. Simple 360 views are just photos with no information in them. The only solution that works with any 360 camera that I know of is Cupix. You can upload your 360 images taken with any camera including iSstaging to the Cupix cloud, then order a 2D Floor Plan from Blue-Sketch. https://blue-sketch.com/product/cupix-floor-plan/ With a bit of skill you can even draw your own floor plans from Cupix using any online floor plan drawing tools. |
||
| Post 4 • IP flag post | ||
 MP2FP MP2FPFloor Plans Bangkok THA |
mp2fp private msg quote post Address this user | |
| Dear Logan, www.mp2fp.com can offer you affordable production of 2D (and 3D) floorplan from all cores and input with fast delivery and the visual style including your logo and custom layout, measure unit etc. you prefer. We can take input from sketches or processed or unprocessed files of all types included the mentioned above. We can even provide you directly or indirectly with online editable floorplans that can be embedded into your web or provided by a link to your clients. We can deliver on several standard formats including editable standard psd so that you will have the freedom to do basic changes on text and headers, logos etc. without any limitations or extra costs. If the fast lane services on our MP2FP portal not fit just send us a request on contact@mp2fp.com and we as well can advice further or do a free test. Kind Rgds MP2FP team |
||
| Post 5 • IP flag post | ||

|
KevinBasset private msg quote post Address this user | |
| With iStaging, you can actually also create floor plans -- if you're using an iPhone, you'll be able to use our ARKit floor plan creation feature to do that. The advantage of that approach over that of Matterport or Immoviewer is that that there is no turnaround time. You get your floor plan right away after capture. More on this here: https://blog.istaging.com/create-professional-floor-plans-in-minutes-not-days-7efede31c802 |
||
| Post 6 • IP flag post | ||

|
Jamie private msg quote post Address this user | |
| @KevinBasset Do you have a video showing your process? Are you scanning or simply drawing on a phone? |
||
| Post 7 • IP flag post | ||
 Blue-Sketch Blue-SketchFounder New Orleans, LA |
PetraSoderling private msg quote post Address this user | |
Quote:Originally Posted by Jamie Looks like it works just like Magicplan, you draw from corner to corner https://help.istaging.com/en-us/article/67-beta-create-floor-plans-with-vr-maker-and-my-arkit-phone |
||
| Post 8 • IP flag post | ||
 Cupix Director Cupix Directorof Sales San Francisco |
scott_cupix private msg quote post Address this user | |
| Cupix can do this as mentioned Learn more here: Learn more here: Cupix AEC Pack Tutorial on Measurement tools from Cupix: Here is a related support article: http://support.cupix.com/support/solutions/articles/27000047709-measure-dimensions @PetraSoderling is a great resource for doing this for you if you do not have the magic CAD hands. She's built a number of floor plans including the sample here. https://www.wegetaroundnetwork.com/topic/6607/page/1/smartphone--thevrkit--cupix--gsv--3dtour/#4. Requirements: 360 camera and Cupix. Try it: |
||
| Post 9 • IP flag post | ||
Pages:
1This topic is archived. Start new topic?
















