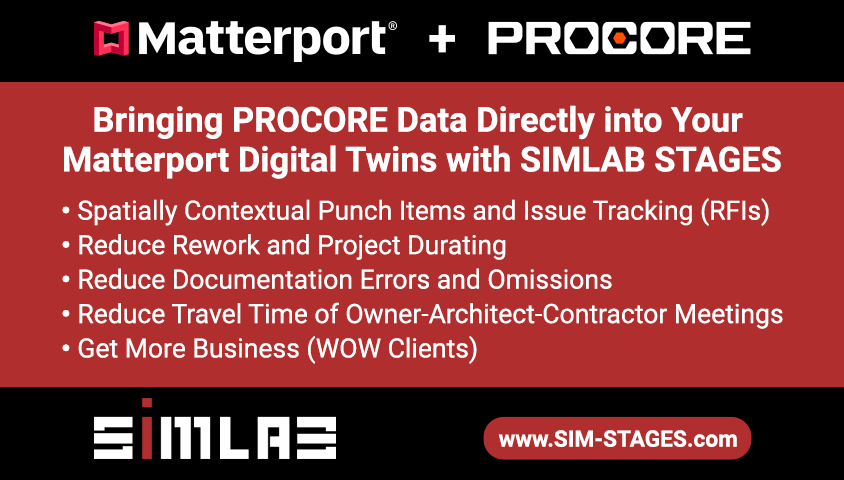Ceiling Problems7094
Pages:
1

|
samgaetz private msg quote post Address this user | |
| Hi everyone! I've recently started scanning some more industrial spaces and am hating how the HVAC units on the ceiling show up in the dollhouse and floor plan mode. They're so distracting and ugly! Is there a way around this? My clients want to use the floor plans and can't because they're all muddled with HVAC units... Let me know! Sam |
||
| Post 1 • IP flag post | ||
 WGAN Forum WGAN ForumFounder & WGAN-TV Podcast Host Atlanta, Georgia |
DanSmigrod private msg quote post Address this user | |
| @samgaetz Congrats on getting clients in industrial spaces ... Would disabling dollhouse view be helpful? Would ordering 2D or 3D floor plans be helpful? What's the end use case by the Client? Dan |
||
| Post 2 • IP flag post | ||

Louisville, KY |
JohnLoser private msg quote post Address this user | |
| @samgaetz I would like to recommend that you work with Petra and her team at Blue-Sketch to get floorplans. I did a scan of a flour mill that has all sorts of piping and machinery all over from floor to ceiling. It was horribly cluttered in the "floor plan" view. https://my.matterport.com/show/?m=qXzykmSpMUn clickable text Petra and her team created wonderful floor plans from the information and additional imput from me. I suggest -- strongly - you give Blue-Sketch a try on this one. |
||
| Post 3 • IP flag post | ||

|
samgaetz private msg quote post Address this user | |
| I use Petra for all of my floor plan needs! Unfortunately, they're looking for a way for it to be uncluttered in the actual tour...is that possible at all?? | ||
| Post 4 • IP flag post | ||
 WGAN Forum WGAN ForumFounder & WGAN-TV Podcast Host Atlanta, Georgia |
DanSmigrod private msg quote post Address this user | |
| @samgaetz Yes. With other platforms that let you import a floor plan (from Blue-Sketch, for example). iStsging is an example of platforms that allow importing YOUR floor plan view. I could imagine that this enhancement to Matterport is on their technology roadmap. I could imagine a 3rd Party Service will fill the gap with a digital overlay. Dan |
||
| Post 5 • IP flag post | ||
 WGAN Standard WGAN StandardMember Las Vegas |
VTLV private msg quote post Address this user | |
| I get this problem on convention spaces where the rafters and AC units are in the dollhouse. This also makes the dollhouse larger and difficult to zoom in any closer onto the convention floor. This is due to the mesh assuming the roof and floor are all on the same floor and zooming into halts at a point vs a single story home. I have heard of people calling into customer service to have the roof pieces removed, but never saw an end result with those pieces actually taken away. Has anyone accomplished this removal by call in? |
||
| Post 6 • IP flag post | ||

|
Property3dNZ private msg quote post Address this user | |
| @samgaetz Hi Sam This is something I have been bringing up with MP for at least 3 years! I'm presuming that its just not top priority. They call it "space junk" and in the early days (at least 3 years ago) they were talking about giving us the ability to trim as we are able to with the sides of our models. I still mention it in the surveys they occasionally send out but I guess not enough people are asking for it so it has been bumped to the bottom of the pile of requests. Have a great day! Marcia |
||
| Post 7 • IP flag post | ||

Frisco, Texas |
Metroplex360 private msg quote post Address this user | |
| With the integration with the BLK360, there is more interest in tools like this and an acceleration in feature development within Workshop. Stay tuned. | ||
| Post 8 • IP flag post | ||
Pages:
1This topic is archived. Start new topic?
















