Help: Overlay on Floorplan.Pictures attached608
Pages:
1

|
Grant private msg quote post Address this user | |
| On the top floor on the floor plan view it shows a part of the main floor. Here is the top floor: 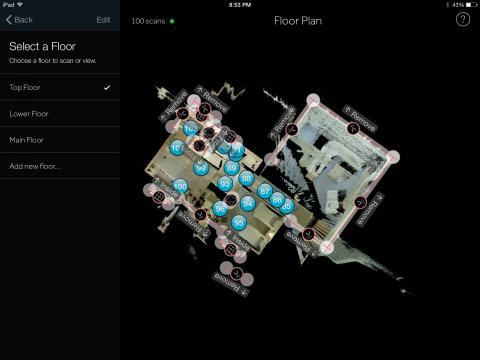 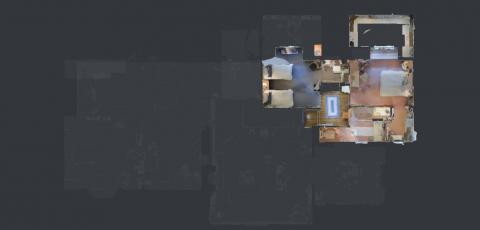 Here is the main floor: 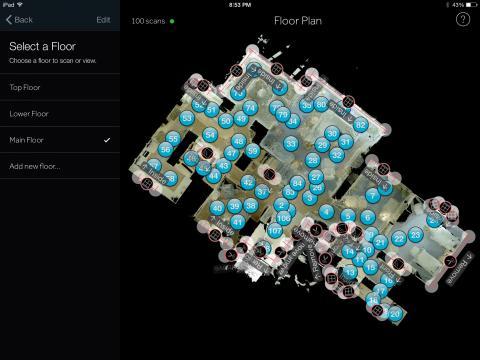 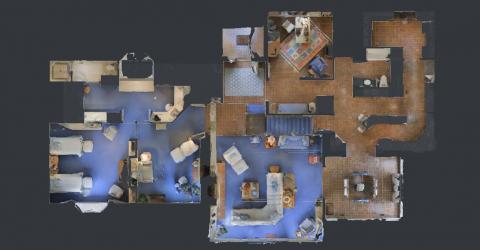 I am not sure what to change to make this correct... |
||
| Post 1 • IP flag post | ||

|
Jamie private msg quote post Address this user | |
| Duplicate it and see if it's still the same. Try creating an additional floor and moving the top level scans to the new floor and then delete that top floor. (on the duplicate) |
||
| Post 2 • IP flag post | ||

|
Grant private msg quote post Address this user | |
| Will do, Thanks @Jamie | ||
| Post 3 • IP flag post | ||
|
|
ron0987 private msg quote post Address this user | |
| @Grant I cannot tell, but did you complete the trim lines to completely enclose that section. It does not appear to be complete. I had a similar issue which corrected it self once I closed the trim lines. Ron |
||
| Post 4 • IP flag post | ||
|
|
ron0987 private msg quote post Address this user | |
| Grant, did you figure out what the problem was. Ron |
||
| Post 5 • IP flag post | ||

|
Grant private msg quote post Address this user | |
| @ron0987 Yep, I duplicated it and moved the scans to the new floor as @Jamie recommended. Turned out fine. Thanks for the replies. I was looking at the trim or markings at first, but the only one in the problem area was a window marking. That did line up with another window perfectly on the main floor and top floor.. Don't know if that had any effect or not. |
||
| Post 6 • IP flag post | ||

|
ccctucker private msg quote post Address this user | |
| Is the top floor a loft that may overlook the maim floor? If so, you would just move the cutoff lines around the portion of the scan that you want on the main floor. Another thing is to complete the trim lines around the entire floor, it looks like you only covered windows, and mirrors. That will also help clean up stray points that appear in the dollhouse mode. I will normally put a complete box around it. See example 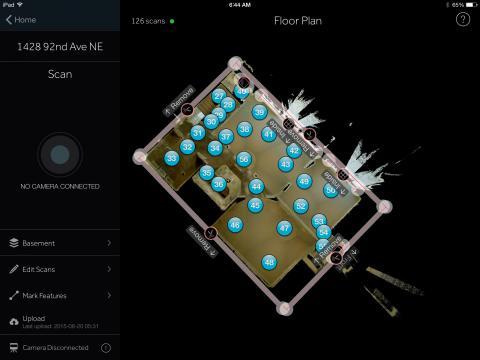 |
||
| Post 7 • IP flag post | ||
Pages:
1This topic is archived. Start new topic?
















