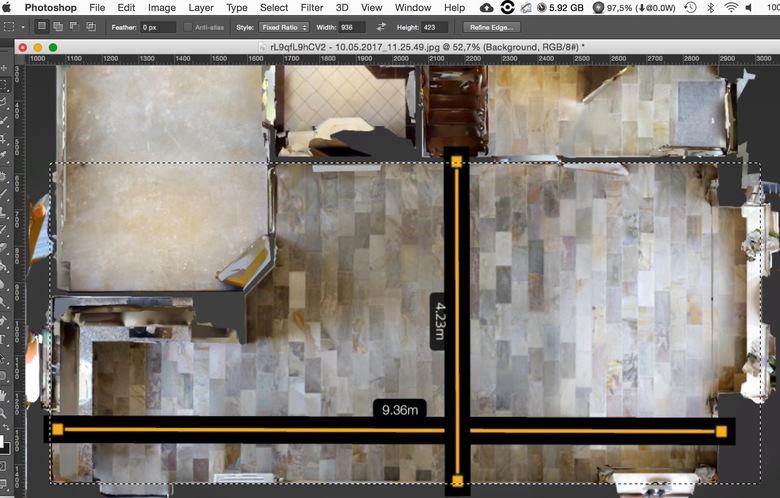Exporting measured snapshots ratio5543
Pages:
1|
|
GertJan private msg quote post Address this user | |
| The exported snapshots are constantly not correct in length / width ratio. I run a test with 2 walls in attached snapshot using a laser measuring device. While measuring the wall distances in the workshop measurements are reflected quite well. But when exported the L/W ratio is way off. As such these images can't be used as background image for creating floorplans. Check in attached screenshot the photoshop selection tool fixed on the equal measurement ratio and it does not reflect in a correct ratio. Any others have noticed this or is it a problem using metric instead of U.S. (imperial)?  |
||
| Post 1 • IP flag post | ||

|
nat_vanveen private msg quote post Address this user | |
| @GertJan Hi Yes I have noticed this. I did the measurements for a floor plan we created inhouse and in metrics (we are in Oz) we are not convinced that they are as accurate as reported by Matterport... But we create and display floorplans online to give a visual overview and highlight where each room is in relation to eachother so we don't need accuracy and we have a disclaimer on our floorplans to state that they are for this purpose only. If a potential buyer is interested they can receive a copy of the official floor plans from the land settlements office. But I suppose this doesn't really help you if you need 99.9% accuracy... |
||
| Post 2 • IP flag post | ||
Pages:
1This topic is archived. Start new topic?
















