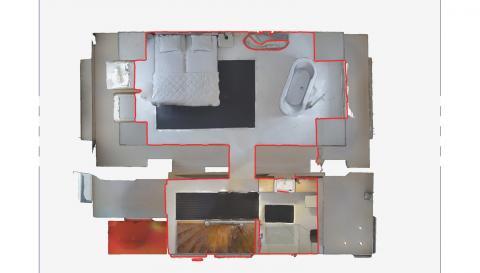Ceiling height from point cloud4982
Pages:
1
 Blue-Sketch Blue-SketchFounder New Orleans, LA |
PetraSoderling private msg quote post Address this user | |
| Hi, I'm not sure if this has been discussed but is anyone able to get the topography of the ceiling heights from point cloud? Blue-Sketch gives out the square footage estimate with each floor plan, but areas under 5' should not be included in living space. Trouble is we don't know the ceiling height in a room with a sloped ceiling. Sure I can go into the rooms in Workshop and measure different points in the ceiling manually but it would be so much faster if there was a solution available. Any advise? |
||
| Post 1 • IP flag post | ||

Putten NLD |
DannyBasting private msg quote post Address this user | |
| Hey Petra, While I am not familiar with your workflow, I can imagine you use the matterport floor plans as an underlayment, take one measurement and scale them to the correct proportions to start your drafting work. While I work in 3d applications for my projects, I can easily create a section at a specific height use that for my area calculations. See example below.  While this may not apply to your workflow, I can imagine a web developer like @Jump to be able to create an online viewer where you can upload an obj file, and have that export an orthographic top view with a section in place at a set height. You could then use that export in jpeg format or whatever, to take your measurements the way I do inside my CAD application. |
||
| Post 2 • IP flag post | ||
 Blue-Sketch Blue-SketchFounder New Orleans, LA |
PetraSoderling private msg quote post Address this user | |
| Ha! That's exactly what I'm looking for. That would be awesome to have. You are right about our workflow, we use the flat measured floor plan view. Thanks for the update Danny. | ||
| Post 3 • IP flag post | ||
Pages:
1This topic is archived. Start new topic?
















