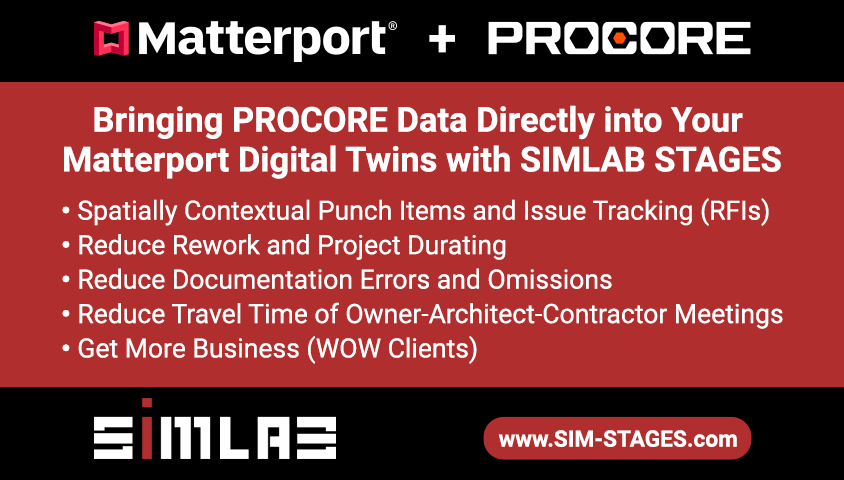How is the floor plan created?39
Pages:
1|
|
Coach private msg quote post Address this user | |
| Does a person have to draw a floor plan in addition to taking the photos? Is this video or still photography? |
||
| Post 1 • IP flag post | ||

|
GarySnyder private msg quote post Address this user | |
| You need to do neither as the camera captures all of your images and data. You then upload the scan to Matterport's site which stitches the images and metadata together. Do you own a Matterport camera? |
||
| Post 2 • IP flag post | ||
|
|
Coach private msg quote post Address this user | |
| No, I don't. Can the camera be used in a non-3D format? | ||
| Post 3 • IP flag post | ||

|
ccctucker private msg quote post Address this user | |
| You should read the downloads manual to get a better understanding of the device. It might give you a better prospective of what it does. It basically sits on a tripod and slowly spins, taking 3 images, turning a quarter turn (approx) and taking another set of images. When your done, you move it about 7-10 ft away and take another set until you have captured a room. You can monitor it on an iPad to see what you have missed. When your all done, you send the data to the cloud and the company registers the scans and sends you a link to view it on line. The skill comes in the setup of the camera and it can only be learned by doing. |
||
| Post 4 • IP flag post | ||

|
GarySnyder private msg quote post Address this user | |
| Coach Why haven't you just visited the Matterport website as all of the questions you have asked are details there except for the scan time for the 3000 sq ft question. You've also ask that in another thread, why not keep the same thread going here and ask the question. |
||
| Post 5 • IP flag post | ||
Pages:
1This topic is archived. Start new topic?
















