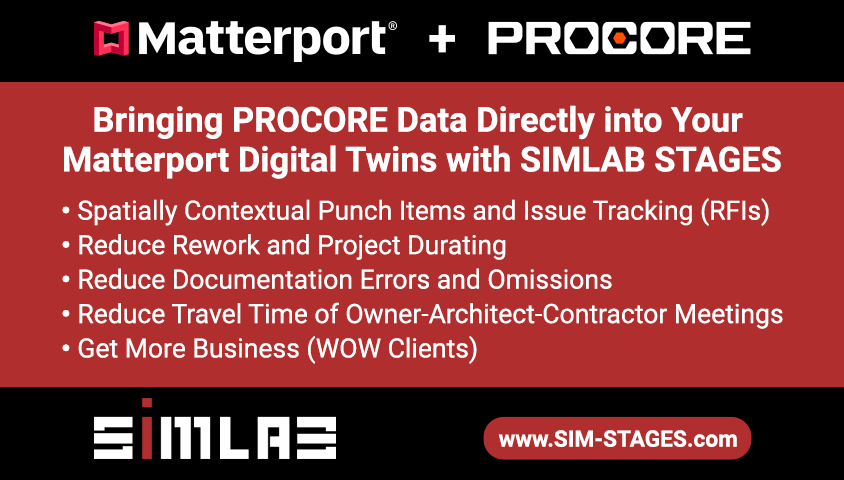Pricing for 2D Floor Plan3130
Pages:
1

|
jfantin private msg quote post Address this user | |
| Dear Colleagues I wonder if someone could help me with this: I have been asked to provide 2D floor plans together with the Matterport Model. I know that I have access to Blue-Sketches' service and its cost, but I am not sure how much to charge for it to my customer. My first idea was to charge between 50% to 100% on top of my cost, but I am not sure. Any help will be appreciated. |
||
| Post 1 • IP flag post | ||

Louisville, KY |
JohnLoser private msg quote post Address this user | |
| @jfantin Normal business practices would suggest that you price something at between 100% and 200% of your cost. Look at your real costs. These include the price you pay to BlueSketch for the 2D floor plan, your time in placing the order, your time in doing any other prep work, such as placing the floor plan on a "blueprint template" with the location information (and your company name and/or logo), and transmitting it to the customer. If the customer had an architect create it, the floor plan would cost $thousands. You can offer it at $100.US or your local equivalent, make the customer happy because they are saving money and make you happy because you have a "high profit add-on" sale. if you choose to sell it for around $70.00 - $80.00 US, you still make a nice profit. |
||
| Post 2 • IP flag post | ||

|
jfantin private msg quote post Address this user | |
| Thank you @JohnLoser. Your advice is really apreciated. | ||
| Post 3 • IP flag post | ||
|
|
AnnaSogliuzzo private msg quote post Address this user | |
| My understanding is that you can now download a 2d plan from the scan info? | ||
| Post 4 • IP flag post | ||
 Premium PremiumMember North Palm Beach, FL |
hometakes private msg quote post Address this user | |
| To get a floor plan drawn, it costs per Sq ft. Therefore I charge the same way (.02 cents per sq. ft.) only I add $25. So 2500 Sq. ft. = 2500 x .02 = $50 + $25 = $75. | ||
| Post 5 • IP flag post | ||
 WGAN Forum WGAN ForumFounder & WGAN-TV Podcast Host Atlanta, Georgia |
DanSmigrod private msg quote post Address this user | |
| @jfantin We bundle everything into on price and deliver it like this: Http://www.EclipseCondo1518.info Best, Dan |
||
| Post 6 • IP flag post | ||
 Blue-Sketch Blue-SketchFounder New Orleans, LA |
PetraSoderling private msg quote post Address this user | |
| @AnnaSogliutto You can get a floor plan from Matterport but it does not appear automatically. After you push a button to order it goes into a queue for people to draw them manually. That's why they reserve two business days to deliver it. With Blue-Sketch, you order by sharing your scan with us (after you set us up as a Collaborator). It's just as easy, one button. The order comes to our queue and we draw it manually in New Orleans, LA. We are faster and only need one business day. Our price is one dollar less than Matterport's. |
||
| Post 7 • IP flag post | ||
|
|
AnnaSogliuzzo private msg quote post Address this user | |
| Thanks for the clarification Petra | ||
| Post 8 • IP flag post | ||
Pages:
1This topic is archived. Start new topic?
















