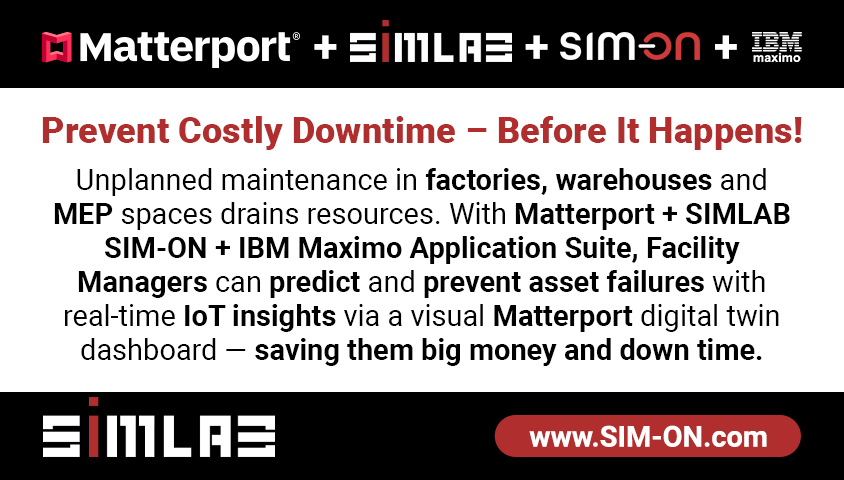Create Doll House View from Floor Plan2931
Pages:
1

|
FuturePhotography private msg quote post Address this user | |
| Hello everyone, I am need of a little help. I met with a possible client today and they have several off plan projects coming up and would like to create a virtual tour like the one from Matterport but without actually scanning a space, as it is not finished yet. The client loved the doll house view and the "feel" of the virtual tour. All I have to work with is a floor plan and from this I would need to create a virtual tour. The other option would be to wait until I can actually scan the place. But then comes my second problem; the place is empty and would have to be filled with furniture. Can that be done inside of the 3D Showcase? I would be vey thankful any help. Best, Barry |
||
| Post 1 • IP flag post | ||

|
PieroBortolot private msg quote post Address this user | |
| Archilogic.com | ||
| Post 2 • IP flag post | ||
 Blue-Sketch Blue-SketchFounder New Orleans, LA |
PetraSoderling private msg quote post Address this user | |
| Hi Barry, Archilogic is a great tool and does exactly what your customer is looking for. If you'd like a lower cost option, I can create furnished 3D floor plans which are still .jpg images for $79.95. Take a look http://blue-sketch.com/3d-floor-plans/ The package comes with two 3D floor plans viewed from different angles plus three 3D photos taken in the key rooms. Many developers are using these images to market buildings which are in their construction phases, see some of the blog posts on my main page www.blue-sketch.com If you are interested in this option send me email to sales (at) blue-sketch.com and we'll talk. Petra Soderling Blue-Sketch (Private Message me) |
||
| Post 3 • IP flag post | ||

|
Kaspar private msg quote post Address this user | |
| Hi Barry We at Archilogic offer a special pricing for Matterport photographers. Please get in contact, so we can show you what that means and what the pricing exactly is. Please Private Message me. Kind regards, Kaspar |
||
| Post 4 • IP flag post | ||
Pages:
1This topic is archived. Start new topic?
















