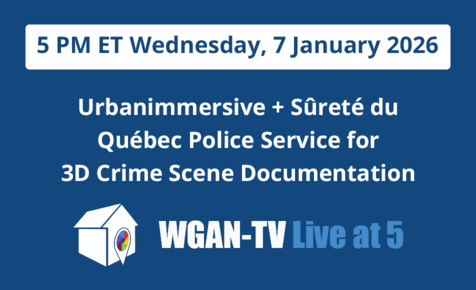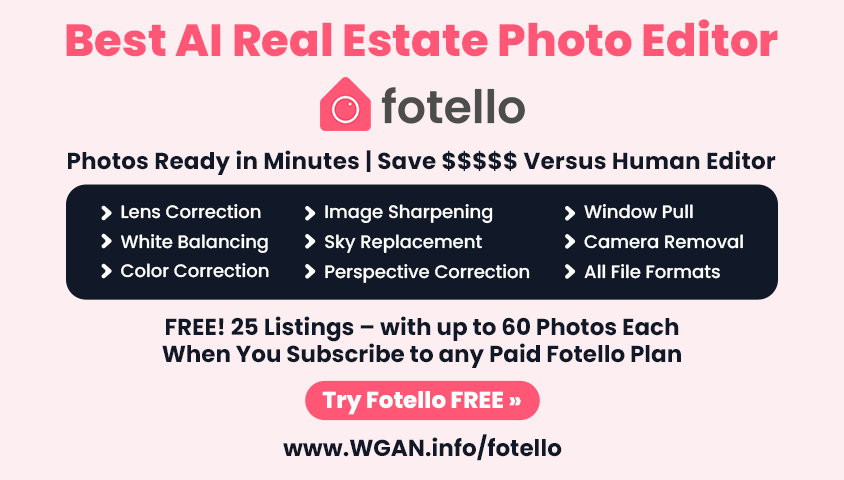Lidar 2D Floor plan2391
Pages:
1

|
Helen private msg quote post Address this user | |
| I see Planitar/igude uses Lidar scanner for 2D floor plans. Does anyone know of where someone could buy a similar scanner/software for producing floor plans? | ||
| Post 1 • IP flag post | ||
 WGAN Forum WGAN ForumFounder & WGAN-TV Podcast Host Atlanta, Georgia |
DanSmigrod private msg quote post Address this user | |
| @Helen Can you describe the problem that you are trying to solve? Dan |
||
| Post 2 • IP flag post | ||

|
Helen private msg quote post Address this user | |
| Hi Dan, We do allot of work that does not consist of our Matterport services. I am looking for a fast easy way to create accurate 2D floor plans. I had seen a video where iguide uses their scanner to measure the rooms and it is put together on an iPad. I am wondering if there is a company that sells this tech. I am not looking into getting into offering iguide tours but believe they have a great solution for 2D floor plans for jobs that do not consist of my Matterport services. |
||
| Post 3 • IP flag post | ||

|
franmts private msg quote post Address this user | |
| You could buy LidarLite's PulsedLight and develop this software | ||
| Post 4 • IP flag post | ||
|
|
ron0987 private msg quote post Address this user | |
| @Helen, Why not just use Matterport and have it converted into 2D diagram, I think the Matterport process would be as hard on the front side of scanning the property but easier on the backend. You then have the scan turned into 2D diagram. Then using the system you are talking about and hoping you collected enough data to generate a complete 2D diagram. just my input. Ron |
||
| Post 5 • IP flag post | ||

|
Helen private msg quote post Address this user | |
| @ron0987 From what I have seen Planitar/iguides system for indoor mapping 2D is fantastic, fast and easy. I am looking for a solution to create the 2D floorplans when my Matterport services are not used. For me to use the Matterport for this it would not be time or cost efficient. For my clients that use Matterport they are very happy with the 3D floorplan ideally all my work would consist of Matterport scans but this is not the case. |
||
| Post 6 • IP flag post | ||
|
|
ron0987 private msg quote post Address this user | |
| @Helen After reviewing what Planitar/Iguides provide and if I understand what you are looking for I do not see an option to find a cheaper way. I have extensive experience in using Laser scanners, I also work for a company that does scale 2D diagrams either with a scanner and or manual laser measuring, and do not see a quick resolution. This company sells to real-estate agents, architects and anyone looking for scale 2D floor plans. I think for what your looking for there is no easy quick accurate solution. If you use a scanner, equipment/software large expense and time drawing diagram. This is the fasts way, I laser scan a room in about 5-7 minutes per room. But the laser scanner cost $70,000 and software to work with the scanner is $1000-2000 a year. Unless you are doing this on a large scale this is not a viable cost affective option. You can get similar results by using the Matterport but instead of doing it with the idea of a virtual tour you do the minimum number of scan just to build a complete model. That will see the walls and allow you to stitch it together and then you would have it. But again its time on sight to do the work. So I don't see anything quicker. I hope someone has a quicker cheaper option. Ron |
||
| Post 7 • IP flag post | ||
 WGAN Forum WGAN ForumFounder & WGAN-TV Podcast Host Atlanta, Georgia |
DanSmigrod private msg quote post Address this user | |
| @Helen Defining the problem is 90 percent of the solution. Do you need laser quality measurements? Do you need Matterport quality measurements? (IR) Do you need a floor plan and this app is sufficient? Dan |
||
| Post 8 • IP flag post | ||

|
Hopscotch private msg quote post Address this user | |
| Someone just showed me MagicPlan, which seems a lot like Rooomy. I haven't tried it yet, but imagine that you could experiment/practice with it and get pretty good at it. In the App Store by Sensopia. http://www.sensopia.com/english/index.html |
||
| Post 9 • IP flag post | ||
Pages:
1This topic is archived. Start new topic?

















