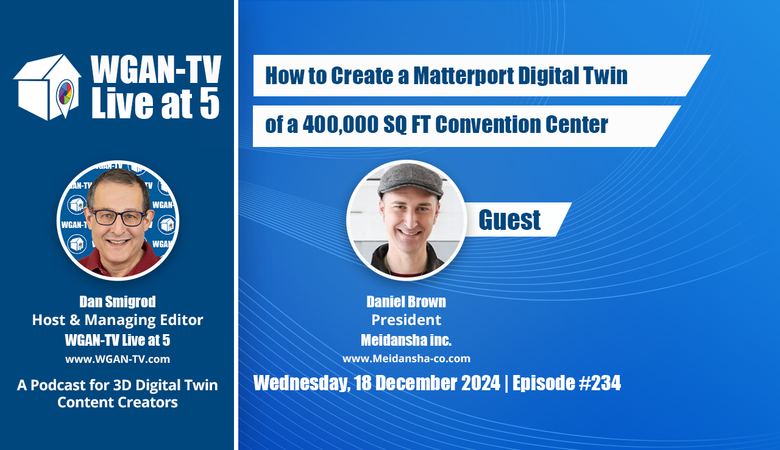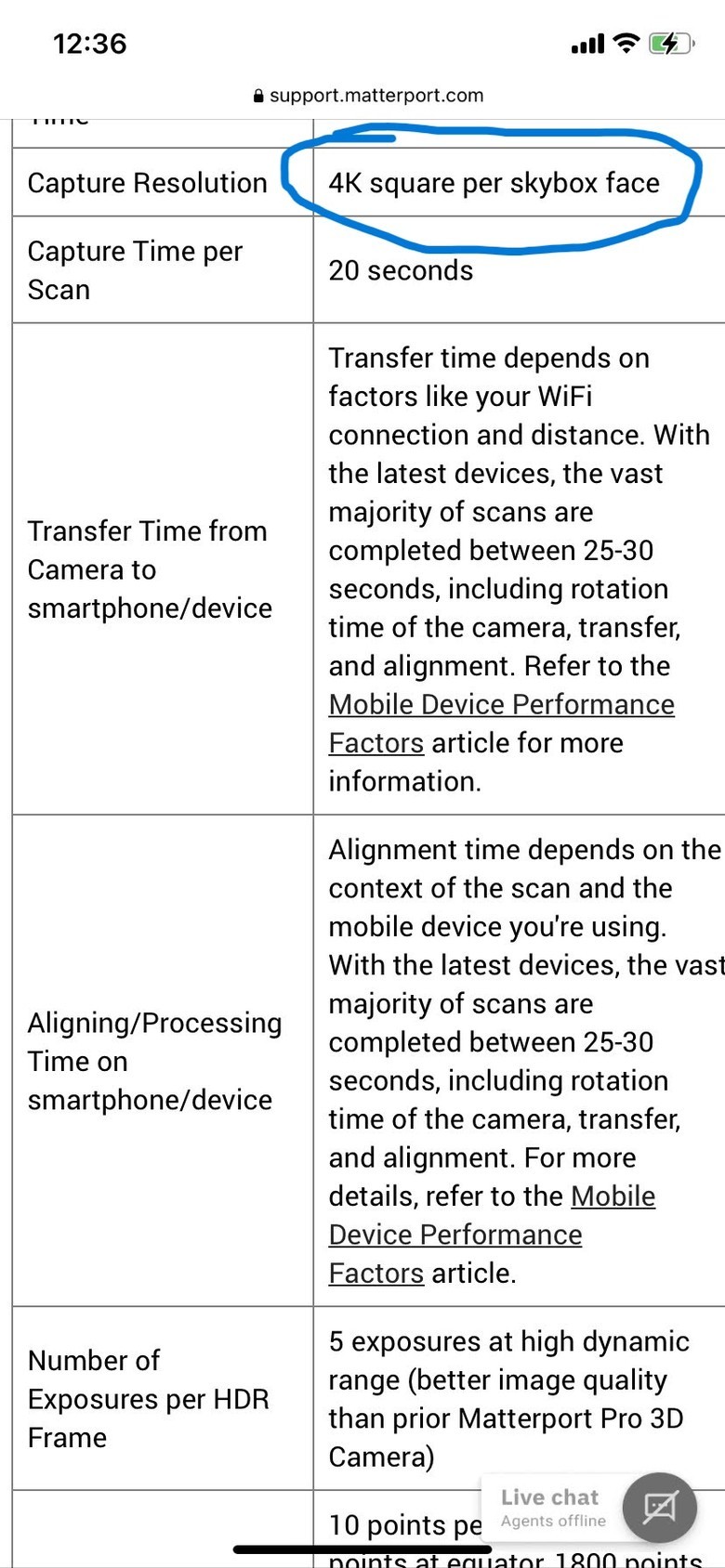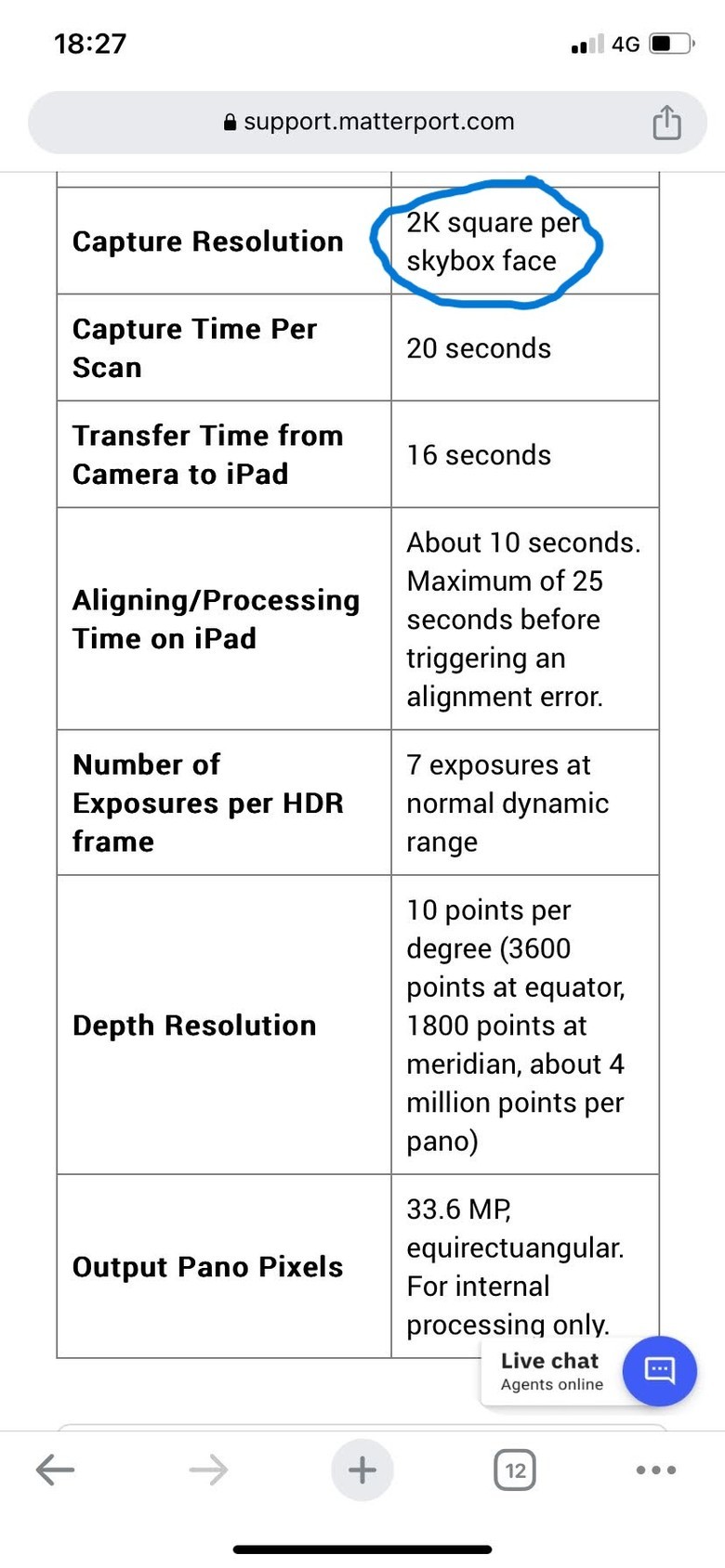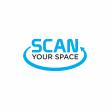How to Create a Matterport Digital Twin of a 400,000 SQFT Convention Center20499
Pages:
1
 WGAN Forum WGAN ForumFounder & WGAN-TV Podcast Host Atlanta, Georgia |
DanSmigrod private msg quote post Address this user | |
 Text Me 5 Minutes Before WGAN-TV is Live | WGAN-TV | How to Create a Matterport Digital Twin of a 400,000 SQ FT Convention Center | Guest: Meidansha Inc. President Daniel Brown | Wednesday, 18 December 2024 | Episode: 234 | www.Meidansha-co.com | @Meidansha WGAN-TV | Daniel Brown with Meidansha: My Journey as a Matterport Service Provider | Guest: Meidansha Inc. President Daniel Brown | Thursday, 7 November 2024 | Episode: 232 www.Meidansha-co.com WGAN-TV | How to Create a Matterport Digital Twin of a 400,000 SQFT Convention Center Hi All, Are you wondering how to: ✓ How many days did it take to create a Matterport digital twin of the 400,000 SQ FT Kobe Convention Center? ✓ What was the pricing strategy for such a super-large space? ✓ In addition to Matterport, what other platforms, cameras and software were used for the Kobe Convention Center? Stay tuned! On WGAN-TV Live at 5 at 5 pm ET on Wednesday, 18 December 2024, our guest is: ✓ Meidansha Inc. President Daniel Brown Our topic is: ✓ How to Create a Matterport Digital Twin of a 400,000 SQ FT Convention Center Daniel will guide us through the complexities of documenting the Kobe Convention Center — a project that involved four large buildings, requiring unique problem-solving, multiple technologies, and strategic planning. He’ll demonstrate a deeper dive into the tour (than our previous WGAN-TV Live at 5 show), and share insights on the challenges and solutions involved in creating such a large-scale digital twin. Kobe Convention Center Tours by Meidansha Inc. President Daniel Brown 1. Example Tours by Meidansha Inc. President Daniel Brown 2. Kobe Convention Center (400,000 SQ FT) | Tour by https://virtualtour.productions/kobe_convention_center/kkc2024/index.htm 3. Kobe Convention Center is a complex of 4 Large Buildings (Here is one of the buildings.) https://3d.walkthroughs.online/show/?m=HDSJBxoVgvu 4. Kobe International Exhibition Hall 2 | Includes Scans from a Leica BLK360 G1 https://3d.walkthroughs.online/show/?m=V1Tz56PTino Some of the questions I will ask Daniel: 1. Project Origin: How did this project come about? ✓ How did you connect with the tourism board for this project? ✓ Did they approach you or did you reach out to them? ✓ How did you first understand the scale and scope of the project? 2. Quoting and Pricing: How did you approach pricing for such a large project? ✓ What was your pricing strategy for a project of this scale? ✓ Did you charge a fixed fee, bill by the day, charge by the SQ FT? ✓ How did you estimate the number of days or resources required for the project? 3. Understanding the Client's Needs: What were the use cases for the digital twin? ✓ How did the tourism board plan to use the digital twin of the Kobe Convention Center? ✓ Was the goal primarily marketing, or were there operational uses as well? ✓ Were there specific features they wanted to highlight in the tour? 4. Tools and Technology: What software and hardware were used to create the digital twin? ✓ Which cameras did you use? (e.g., Matterport Pro2, Leica BLK360, DSLR, 360 camera) ✓ What software platforms did you use? ✓ How did you decide which tools were best for the project’s requirements? 5. Problem Solving: What challenges did you encounter with such a large space? ✓ What were the unique challenges with scanning a 400,000 square foot space? ✓ How did you manage large open spaces that may not have many visual reference points? ✓ Were there any lighting challenges in different parts of the convention center? ✓ How did you overcome GPS or connectivity issues while scanning? 6. Workflow and Execution: How did you organize the workflow for this large-scale project? ✓ How many scanning days did this project require? ✓ How did you ensure continuity when scanning different sections of the building over time? ✓ What was your approach for balancing speed and quality in such a large project? 7. Managing Multiple Technologies: How did you integrate various tools and platforms? ✓ How did you manage the use of multiple platforms (Matterport, 3DVista, MPEmbed, Google Earth)? ✓ Did you use different tools for different sections of the building? ✓ How did you maintain consistency between different types of media (3D scans, photos, 360 panoramas)? 8. Deliverables: What was delivered to the client and in what format? ✓ What were the final deliverables for the project? ✓ How did you package the tour for easy use by the client? ✓ Did you provide training or support on how to use and share the digital twin? 9. Client Feedback and Results: What was the client’s response to the final product? ✓ How did the client react to the completed tour? ✓ Were there any follow-up requests or additional features they wanted? ✓ How has the tourism board been using the digital twin since its delivery? 10. Lessons Learned: What would you do differently if you could start the project again? ✓ Were there any surprises during the project that you didn’t anticipate? ✓ Looking back, is there anything you would change about how you approached the project? ✓ What advice would you give to someone taking on a project of this scale for the first time? Why This Matters for Real Estate Photographers For real estate photographers used to documenting homes of 3,500 square feet, tackling a 400,000 square foot project introduces entirely new challenges and complexities. From dealing with large open spaces to managing multiple technologies, Daniel’s experience can offer invaluable lessons for anyone looking to expand their business into larger commercial projects. What other questions should I ask Daniel during this WGAN-TV Live at 5 show? Best, Dan Daniel John Brown Links ✓ Meidansha Inc. President ✓ LinkedIn: Daniel John Brown ✓ Daniel Brown on Flickr |
||
| Post 1 • IP flag post | ||
|
|
AndrewMaydaa private msg quote post Address this user | |
| Hello Mr. Daniel. Am i mistaken or did you say that the photo resolution of the Pro2 is more superior to the Pro3? Best, |
||
| Post 2 • IP flag post | ||
 WGAN Forum WGAN ForumFounder & WGAN-TV Podcast Host Atlanta, Georgia |
DanSmigrod private msg quote post Address this user | |
| | WGAN-TV | How to Create a Matterport Digital Twin of a 400,000 SQ FT Convention Center | Guest: Meidansha Inc. President Daniel Brown | Wednesday, 18 December 2024 | Episode: 234 | www.Meidansha-co.com WGAN-TV | Daniel Brown with Meidansha: My Journey as a Matterport Service Provider | Guest: Meidansha Inc. President Daniel Brown | Thursday, 7 November 2024 | Episode: 232 www.Meidansha-co.com Hi All, You can watch -- WGAN-TV | How to Create a Matterport Digital Twin of a 400,000 SQ FT Convention Center -- on the WGAN-TV YouTube Channel (or above) at 5 pm ET Wednesday, 18 December 2024. Best, Dan |
||
| Post 3 • IP flag post | ||
 WGAN WGANStandard Member Osaka, Japan |
Meidansha private msg quote post Address this user | |
| @AndrewMaydaa That is correct. The Pro 2 uses higher resolution photos to make its 360s than the Pro3. The resulting photo is then compressed to make a 16k 360. The Pro3 also makes a 16k 360 but with smaller sample photos. For comparison Matterport used to have the details on the website but last year they took down the fine detail about both cameras. FYI here is the screen shot specs circa a year and a half ago. These are some of the details regarding the Pro2 (Please note that the skybox face capture resolution is 4K):  These are some of the details regarding the Pro3 (Please note that the skybox face capture resolution is 2K):  There are a lot of other differences between these two cameras (such as better alignment of the photos on the Pro3 as it has a better nodal point calibration than the Pro2) but with regards to capture resolution, the Pro2 is the better camera. I recommend the Pro2 in most situations with the Pro3 for large or outdoor spaces or situations where the space is tight and the alignment of photos is important. |
||
| Post 4 • IP flag post | ||
 WGAN Fan WGAN FanClub Member Suisun City, California |
ScanYourSpace private msg quote post Address this user | |
| Watching the video as we speak, so far so good! just a note at the 38 min mark when talking about hearing about pro3 issues in the field... my team and I have now used 4 pro3s to scan a combined almost 2 million sq ft (hundreds if not thousands of tours) and have not run into any issues in the field that prevented us from finishing a job. We also have several pro2s and the scanned sq ft and # of jobs is about 3x that without fail. using the leica blk 360 g1 on several scans I had nothing but issues with it, not connecting, not aligning, freezing, etc. |
||
| Post 5 • IP flag post | ||
 WGAN Fan WGAN FanClub Member Suisun City, California |
ScanYourSpace private msg quote post Address this user | |
| great video! congratulations on the project! it's impressive! get a pro3 or a couple of them, you'll be happy! | ||
| Post 6 • IP flag post | ||
 WGAN WGANStandard Member Osaka, Japan |
Meidansha private msg quote post Address this user | |
| @ScanYourSpace Thank you for watching! I can't say with certainty about all Pro3s but I see a lot of feedback about the motors that turn them in particular. It was reasuring to hear that all 4 of yours are running well. In my case I already had a Leica BLK G1 so I didn't see the point in buying a Pro3. Maybe if I had a big job I had to do fast I would consider it, but generally the big jobs I have seen have either not needed outdoor (or true LiDAR) or they have had a good time frame so I didn't need the speed of a Pro3. I have never had a Leica misalign, but the connectivity of the GPS and the compatibility with Matterport's capture app have caused issues in the past. You can work around it by leaving the ipad under the tripod with the volume up while you hide, or even just raise the tripod and sit under it! One specific use we have found for the Leica is that it can stand a bit of shake during the scan. So we have hoisted it up 10ft to get outdoor high walls etc. Now I'm just thinking aloud! If I had the offer to do this convention center job again and I didn't own a Leica I may buy a Pro3. It would be $6,000 that further commits me to Matterport though (Leica has some other uses). Just read the follow up... @ScanYourSpace I will keep the Pro3 in mind. Perhaps if i get a job scanning chemical plants.. Also there is the issue of Chinese real estate buyers as a potential scanning market. They can't see Matterport on Chinese CDN. I'm considering Realsee if I can find a client. |
||
| Post 7 • IP flag post | ||
 WGAN Forum WGAN ForumFounder & WGAN-TV Podcast Host Atlanta, Georgia |
DanSmigrod private msg quote post Address this user | |
| @ScanYourSpace Thank you for watching and your questions/insight. @Meidansha Thank you again for being my guest -- again -- on WGAN-TV Live at 5. Happy holidays, Dan |
||
| Post 8 • IP flag post | ||
Pages:
1















