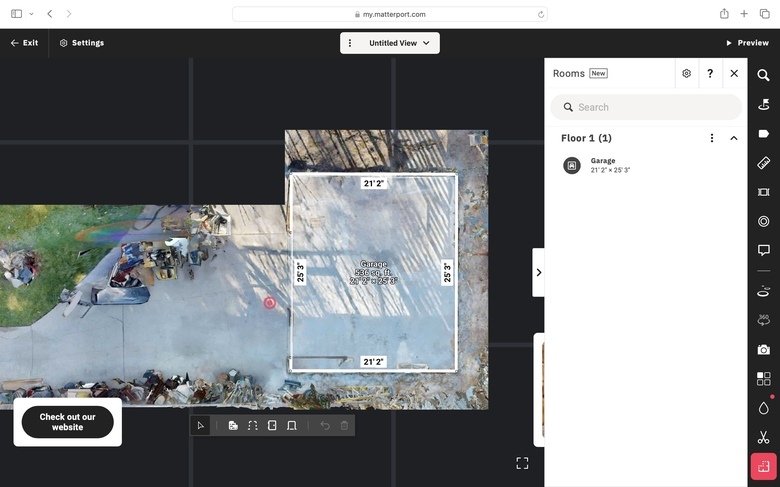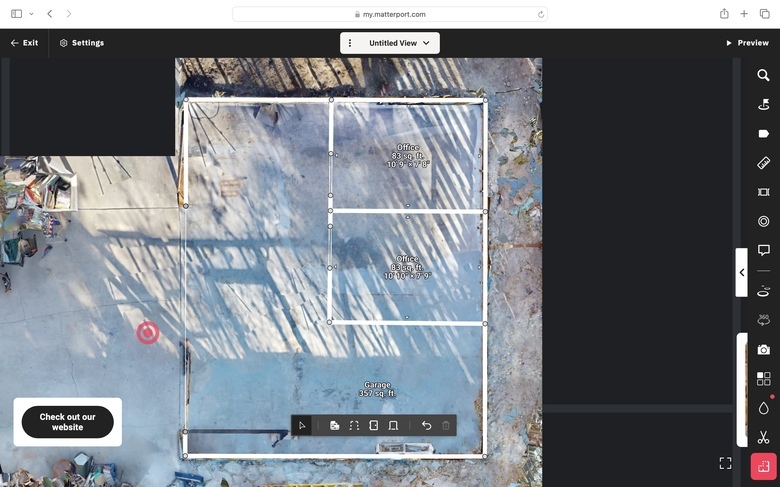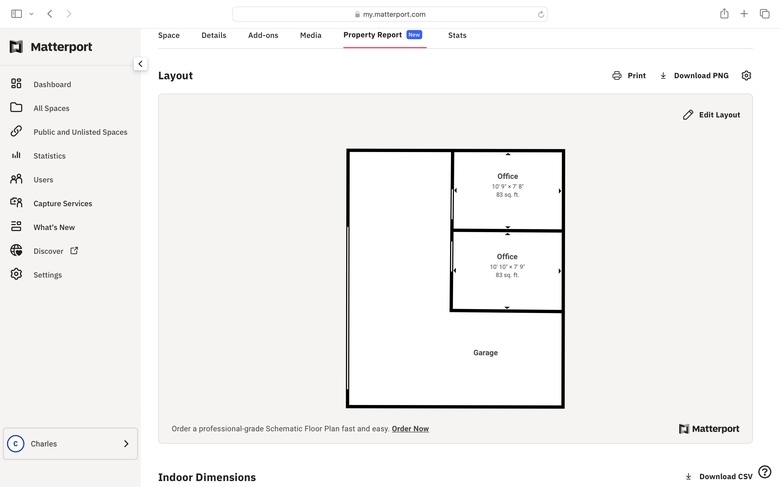How to import a .pdf into Matterport?19953
Pages:
1|
Survey, LLC Olathe, Kansas |
rhelling private msg quote post Address this user | |
| I'm not sure if this is even possible. Does anyone know if you can import an image or PDF into a Matterport model?!? (i.e. placing an image of a future floor plan layout.) |
||
| Post 1 • IP flag post | ||

Regina, Saskatchewan Canada |
Queen_City_3D private msg quote post Address this user | |
| You can insert .pdfs fairly easily as Mattertags. https://support.matterport.com/s/article/Add-Multimedia-to-a-Mattertag-Post?language=en_US |
||
| Post 2 • IP flag post | ||
|
Survey, LLC Olathe, Kansas |
rhelling private msg quote post Address this user | |
| That doesn't really give the effect we're looking for... We're looking at being able to view the Matterport model, but that floor would be a PDF of a "modified" floor plan that we insert. I hope that makes sense. I'm not really sure it's possible. We just have a client requesting it. |
||
| Post 3 • IP flag post | ||
|
|
CATHAL private msg quote post Address this user | |
| It is possible with something like captur3d. You can put the PDF as big or small as you want on either a floor or a wall | ||
| Post 4 • IP flag post | ||
|
Survey, LLC Olathe, Kansas |
rhelling private msg quote post Address this user | |
| @cathal I think that's what we're looking for. I don't know much about Captur3d, but it looks like I might need to grab an account and see what they can do! ;-) |
||
| Post 5 • IP flag post | ||

Bochum, Germany |
framedivision private msg quote post Address this user | |
| Hi, @rhelling! I don't know if I understand you correctly, but if you'd wish to show floorplans / blueprints embedded into the Matterport space (s. screenshot), then take a look into the great platform "Simlab Stages". It focuses on supporting AEC processes and beside other impressive features it offers the option to show your plans right in the Space (all view modes, i. e. also in dollhouse and floorplan mode). Best regards, Dietmar PS: Sorry - the screenshot won't upload... :-( Here is a video I did showing some of Stages' capabilities (the video is in German and the PDF-part starts at about 04:45) |
||
| Post 6 • IP flag post | ||
|
Survey, LLC Olathe, Kansas |
rhelling private msg quote post Address this user | |
| @framedivision Thanks Dietmar. What I want to do is take an existing Matterport dollhouse of a space that I scanned...and render a floor plan of that space with a new conceptual layout on the interior. Nothing technical - just conceptual. The output would just be a floor plan. (i.e. scanning an old office space and then providing a new conceptual layout for a nail salon.) It sounds like Captur3d might be able to do that...but if Simlab Stages has a process for creating a conception dollhouse that would be kinda cool too. |
||
| Post 7 • IP flag post | ||

|
MeshImages private msg quote post Address this user | |
| @rhelling This is the solution that @framedivision mentioned above |
||
| Post 8 • IP flag post | ||
 WGAN Forum WGAN ForumFounder & WGAN-TV Podcast Host Atlanta, Georgia |
DanSmigrod private msg quote post Address this user | |
| WGAN-TV | How to Use Matterport Property Report and Plug-ins: Compass, Mini-Map, Quick Link and Business Card | Guest: Scan Your Space (a Division of Sparks Media Group) Founder and CEO Tom Sparks | Thursday, 6 June 2024 | Episode: 218 www.ScanYourSpace.com | www.SparksMediaGroup.com | @ScanYourSpace Matterport Digital Twin 2: Shows Matterport New Business Card and Quick Link Features | Matterport Digital Twin courtesy of Matterport Video 4: Matterport Quick Link Plugin | Video Courtesy of Matterport | 15 February 2024 @rhelling With Matterport Plugin Quick Link, you can insert a thumbnail of the pdf (see Matterport Tour example above in the bottom left) and then link to the .pdf (where ever it is hosted on the internet. In this example (above), there is a house image inserted and then "Start an Offer" is the link. On WGAN-TV Podcast (episode above), my guest, Scan Your Space (a Division of Sparks Media Group) Founder and CEO Tom Sparks, shows and tells how to do this. Does that help? Best, Dan |
||
| Post 9 • IP flag post | ||
|
Survey, LLC Olathe, Kansas |
rhelling private msg quote post Address this user | |
| @meshimages Nice. I think that’s what we’re after |
||
| Post 10 • IP flag post | ||
 CAPTUR3D CAPTUR3DTeam Melbourne, Australia |
AlexHitchcock private msg quote post Address this user | |
| Hi @rhelling ! Alex here - I'm a part of the Captur3d team. Feel free to drop me [Private Message] if you have any questions. We can also jump on a quick call if you prefer and I'l show you how to integrate the PDF file in a couple of different ways. If you haven't signed up to Captur3d yet, you can use this special WGAN link. to get a free 30 day trial and $90 worth of free credits to use for custom floor plans and photo retouching etc. |
||
| Post 11 • IP flag post | ||

|
inmerso3D private msg quote post Address this user | |
| @rhelling I believe the solution you're looking for is provided by Simlab Stages, as mentioned by @MeshImages @framedivision . The dollhouse is from Matterport, and below you can place whatever you want: a PDF, a CAD file, an image, etc. | ||
| Post 12 • IP flag post | ||

|
DigitalReplica3D private msg quote post Address this user | |
| @rhelling your request is “take an existing Matterport dollhouse of a space that I scanned...and render a floor plan of that space with a new conceptual layout on the interior. Nothing technical - just conceptual.” You can accomplish that yourself using MP’s new Property Report and Edit Layout. I find in most cases you’ll need to edit the processed space’s layout regardless. I find errors in the floor plan processed by Matterport almost 100% of the time. It doesn’t take much time to delete or add walls, doors etc. The pics are from a ADU I’m scanning as it’s being built. To show you an example. I took a moment to add walls and doors for two offices. Once that is complete MP will automatically update the floor plan. This is not as detailed as some of the other suggestion like SimLab but may suffice your request for “conceptual and nothing technical” Best, Charlie    |
||
| Post 13 • IP flag post | ||

|
DigitalReplica3D private msg quote post Address this user | |
| @rhelling I should also mention the Property Layout feature is only editable on a desktop. | ||
| Post 14 • IP flag post | ||
 WGAN Forum WGAN ForumFounder & WGAN-TV Podcast Host Atlanta, Georgia |
DanSmigrod private msg quote post Address this user | |
Quote:Originally Posted by DigitalReplica3D Charlie, Brilliant use-case. Thanks, Dan |
||
| Post 15 • IP flag post | ||
|
Survey, LLC Olathe, Kansas |
rhelling private msg quote post Address this user | |
| @DigitalReplica3D Charlie, that works pretty well for creating a quick floor plan layout. I didn't realize that was one of the new features that Matterport has in the Property Report & Edit Layout tool. I suppose I should have looked at that closer when it came out. Regardless, I appreciate you bringing that to my attention. I think the solution we found is with Captur3D. We provided a quick 'revised layout' sketch and the end product we got back from Captur3D was great - presentable to the client. I'm working with @AlexHitchcock on some client requests that I hope we can figure out - specifically different 3D view angles. We have a client that could possibly use a lot of this type of 'conceptual layout' feature in spaces that we've scanned. Appreciate everyone's input. Thanks. Randall |
||
| Post 16 • IP flag post | ||

Bochum, Germany |
framedivision private msg quote post Address this user | |
| Glad you found a working solution, @rhelling - that sounds very interesting! I'll definitely keep your approach with CAPTUR3D in mind, just in case I should have the same requirement one day :-) Greetings from Germany, Dietmar PS: Ahhhh, almost forgot: It would be really cool if you could share (a part of) the result, so we get an impression of what can be achieved with this approach :-) |
||
| Post 17 • IP flag post | ||
|
Survey, LLC Olathe, Kansas |
rhelling private msg quote post Address this user | |
| @framedivision Here's the results we got. We thought it was a great/simple solution for allowing a potential tenant to QUICKLY visualize how their space would look.    |
||
| Post 18 • IP flag post | ||
 CAPTUR3D CAPTUR3DTeam Melbourne, Australia |
AlexHitchcock private msg quote post Address this user | |
| Thanks for the awesome feedback @rhelling glad we could help! | ||
| Post 19 • IP flag post | ||
Pages:
1This topic is archived. Start new topic?
















