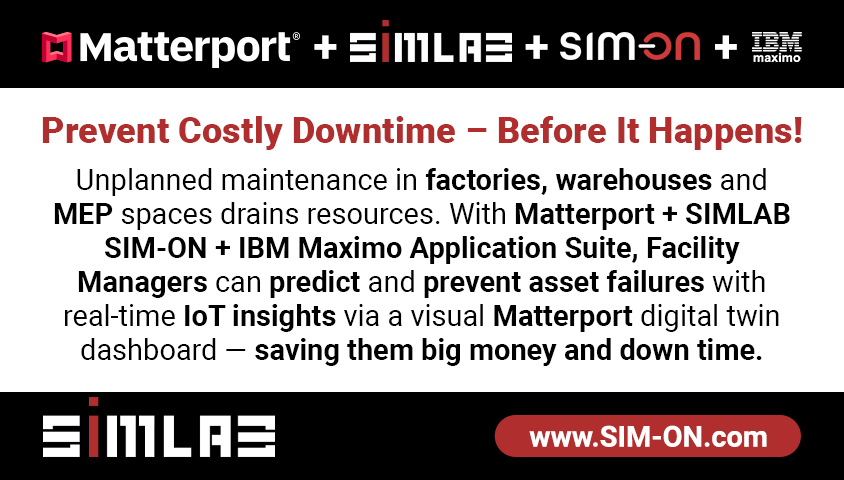[R&D] Interactive Pre-Construction 3D Architectural Visualization19403
Pages:
1
 Tosolini TosoliniProductions Bellevue, Washington |
Tosolini private msg quote post Address this user | |
In our latest architectural visualization prototype, we've combined 3D models, animations, and renders to visualize a building before its construction begins. Users have the ability to select a floor, view detailed building sectionals, and step into immersive walkthroughs of the space. Tools used: 3DVista, Blender and Twinmotion. Special thanks to our XR specialist María Sánchez Isaza for her dedicated leadership throughout this project. |
||
| Post 1 • IP flag post | ||
 WGAN Forum WGAN ForumFounder & WGAN-TV Podcast Host Atlanta, Georgia |
DanSmigrod private msg quote post Address this user | |
| @Tosolini Thank you for sharing. Will this pre-construction visualization be used to help pre-sales/pre-leasing prior to/during construction? Did you begin with a BIM model and exported a file to begin with? Best, Dan |
||
| Post 2 • IP flag post | ||
 Tosolini TosoliniProductions Bellevue, Washington |
Tosolini private msg quote post Address this user | |
| @dansmigrod This was a prototype to test various technologies and potentially pitch our services to new clients. We started from a CAD drawing provided by an architectural firm in Bogota, Colombia. They were curious of the possibilities, so we took on the R&D to craft a demo and learn the workflow. | ||
| Post 3 • IP flag post | ||
 WGAN Forum WGAN ForumFounder & WGAN-TV Podcast Host Atlanta, Georgia |
DanSmigrod private msg quote post Address this user | |
| @Tosolini Thank you! Dan |
||
| Post 4 • IP flag post | ||
Pages:
1This topic is archived. Start new topic?
















