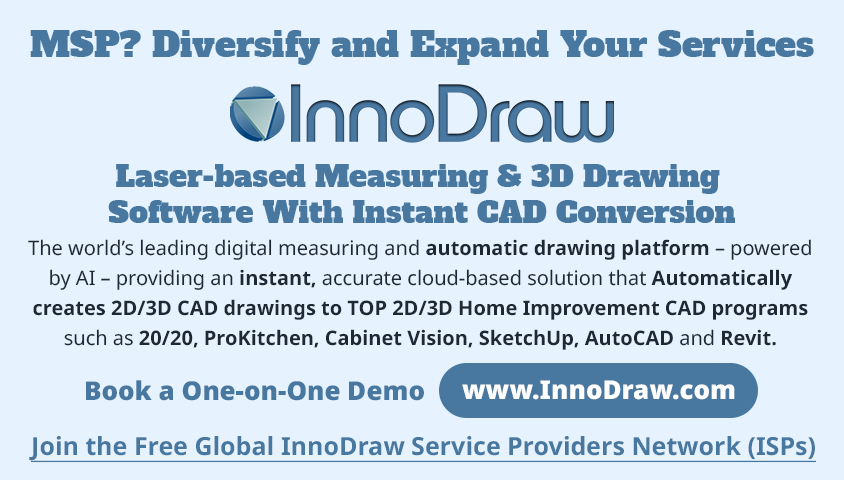SHP Uses Matterport + Point Cloud + BIM for Building Renovation Projects19354
Pages:
1
 WGAN Forum WGAN ForumFounder and Advisor Atlanta, Georgia |
DanSmigrod private msg quote post Address this user | |
| Video: SHP easily captures accurate measurements and site information for BIM - A Matterport Customer Story | Video courtesy of Matterport | 20 December 2022 Vern Hendrickson Vice President, Technology SHP Transcript - I'm Vern Hendrickson. I'm the Director of Technology and BIM Manager at SHP, based out of Cincinnati, Ohio. About 118-year-old architecture engineering firm, we do a lot of schools, a lot of K12 schools, higher-ed, as well as workplace design. Because we do so much renovation projects, we need to have a good model to start with. We're 100% Revit firm, and we need a good base model. Prior to getting involved with Matterport, we would send multiple people out on site, take some measurements, come back, draw it up, take some more measurements, go back, draw it up, take more measurements, and then we still get through the design and we still realize, "Well, that's not right." So we knew we needed something better, not to mention something that could be integrated with the model. So that's why we were certainly very excited to get on board with Matterport. It's such an easy, easy, easy camera to use. We recently did a scan of a building where we took the Matterport out. We were out there for one day, did the entire scan. All the while constantly looking at the iPad, we're seeing exactly what we've covered, what we haven't. At the same time, another engineering firm was scanning project with a laser scanner. They happened to be there for four or five days to do this particular campus and they kept making comments, "I hope I got this." We think we got it. And it's just nice to know right then and there. Yep, we got it all. That's what we need. So we can very confidently go back to the office and know we're done. We don't have to go back out on site. Sometimes we will actually model from the Point Cloud itself as a background. Sometimes we will model and then let the Point Cloud be an overlay to verify that what we're doing is correct. One of the biggest benefits we get out of using the Matterport is being able to constantly go back into the workshop and grab dimensions for the things that we didn't get a dimension for when we were on site. We had a higher-ed project up in northern Ohio about three hours away from our office. The biggest benefit we got from the Matterport on this higher-ed project was just being able to constantly go back to the space. What's really going on there? Can we leave that ceiling? Can that come up? What is that going to look like if we leave the concrete? Was that in good condition or was it the other part that was in good condition? Do we need to plan on painting that or not? We're constantly going back into that model to see what the condition of the space is and what's really there. And it's for us, it's a three hour drive. We can't do that for every one of those questions. We like to have the answers right away. And it's really ... it's given us that flexibility and that information at our fingertips. Having the Point Cloud give us that data that's accurate. It's what we need is, again, invaluable. It's a critical piece of BIM. The I in BIM is that Information, it happens to help us create the model, but it's the information that we're getting from it, that's the most important. Having that data allows 'em to put a better budget together, put a better scope of work together, and ultimately, the less unknown, the fewer unknowns you have, the greater your accuracy on projecting that cost will be. ROI could be calculated as, "yes, we saved three trips and we only took one person out there." But how do you calculate the ROI on? Well, we actually never would've used that data and now we're actually using it to make a different decision, a better decision in the future. |
||
| Post 1 • IP flag post | ||
Pages:
1This topic is archived. Start new topic?
















