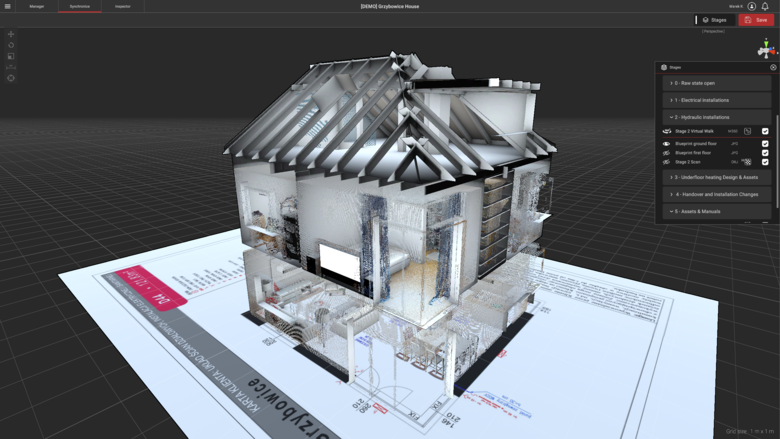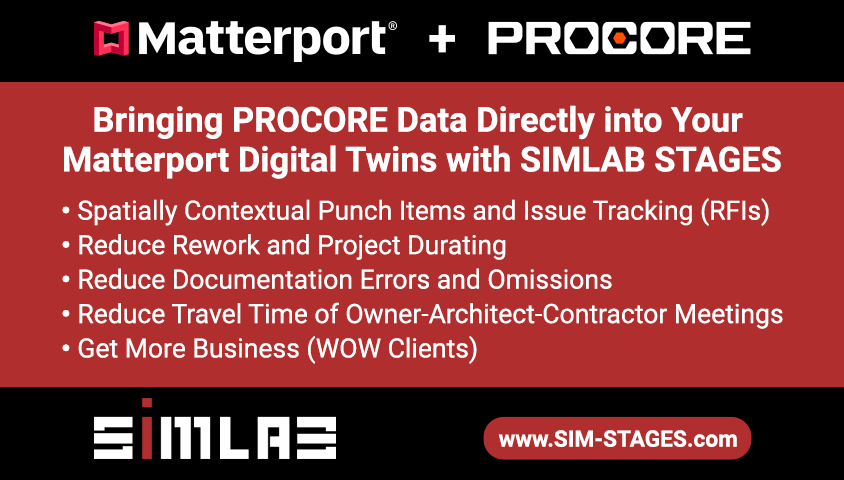SIMLAB STAGES - Tutorial: How to add blueprints to Matterport space19203
Pages:
1
 SIMLAB SIMLABBranding and Marketing Director Gliwice, Poland |
Jedrzej private msg quote post Address this user | |
| We have received many inquiries about how to implement blueprints in our application. We rushed to provide support by creating this tutorial demonstrating the process of synchronizing a 2D floor plan with the mesh. Now you know how to ensure that the floor plan appears in the correct location within the scanned space. Your Matterport walkthrough with an attached floor plan can be easily displayed in a web browser in the web version of STAGES. |
||
| Post 1 • IP flag post | ||
 WGAN Forum WGAN ForumFounder & WGAN-TV Podcast Host Atlanta, Georgia |
DanSmigrod private msg quote post Address this user | |
| @Jedrzej I could imagine that this is super-helpful for AEC; in particular design-build companies. What are some of the use-cases that you are seeking? Best, Dan |
||
| Post 2 • IP flag post | ||
 SIMLAB SIMLABBranding and Marketing Director Gliwice, Poland |
Jedrzej private msg quote post Address this user | |
Quote:Originally Posted by DanSmigrod Hi Dan, this tool is useful when there is a need to compare the 2D project's compliance with the constructed object. While the Matterport mesh itself may be a somewhat inaccurate representation of the actual interior dimensions, scanning with a precise device such as the Leica BLK and importing a point cloud in .XYZ format into the desktop version of STAGES allows for a very precise alignment of the 2D plan and checking the building's compliance with the project. On the blueprints, in addition to the room layout, wall thickness, window and door placements, points for various installations, as well as the interior furnishings' layout, can also be marked. By simultaneously displaying the 3D model with the blueprint, we can verify whether these project elements shown on the "floor" have their real counterparts in the vertical reference. This screen shows the blueprint .PDF + CAD model .FBX + Point cloud .XYZ Such synchronization allows one to view floorplan with point cloud in the Desktop version or with Matterport 360 in Web version.  |
||
| Post 3 • IP flag post | ||
Pages:
1This topic is archived. Start new topic?
















