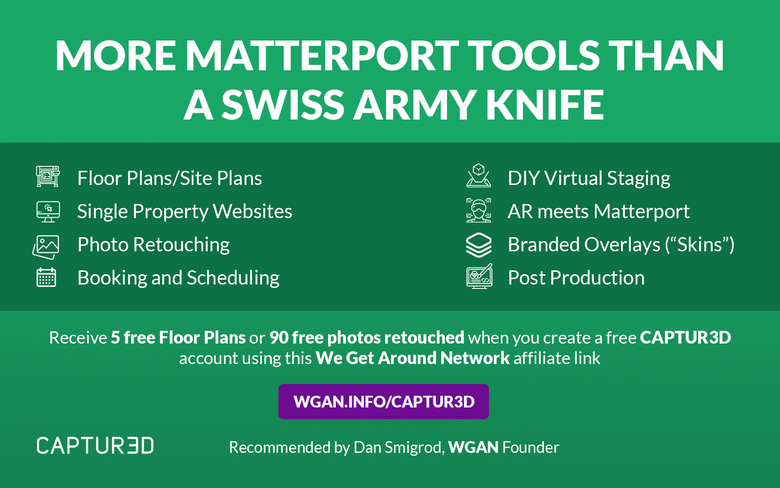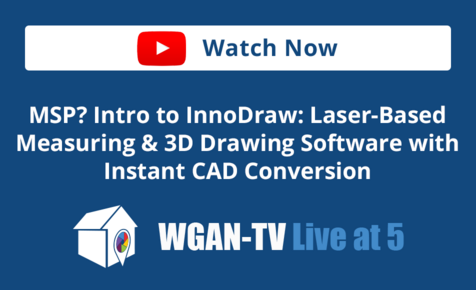Can I get a DWG File from a Matterport MatterPak?15672
Pages:
1

|
DouglasMeyers private msg quote post Address this user | |
| I do not do these often and my client has this issue. Anyone out there that can give me an insight here. We still were not able to find a .dwg file for the CAD Plans. I tried converting the .svg files but it didn't work. Can you provide any insight here? Also in the living room there are steps down from the foyer to the living room and they are not on the PDF plans you sent. Can these be added? |
||
| Post 1 • IP flag post | ||
 WGAN Forum WGAN ForumFounder & WGAN-TV Podcast Host Atlanta, Georgia |
DanSmigrod private msg quote post Address this user | |
| WGAN-TV | 7 Strategies to Sell Floor Plans as an Add On with CAPTUR3D CAPTUR3D Founder and COO Steven Kounnas | Episode 117 | Thursday, 9 September 2021 @DouglasMeyers Easy, fast and affordable DWG from Matterport tours: order CAPTUR3D floor plans. CAPTUR3D floor plan pricing is a flat $16 and includes: 1. 2D Floor Plan 2. 3D Floor Plan 3. Site Plan 4. Branded and Unbranded Floor Plans 5. Virtual Staging of the 3D Floor Plan 6. Multiple language support 7. Multiple file formats (such as, JPEG, PNG, PDF, DWG, RVT) 8. Various floor plan template (styles) choices (or create your own) 9. No CAPTUR3D logo 10. Turnaround that is typically overnight 11. Choice of measurements (SQ FT, SQM) or without showing measurements and/or room labels 12. Free changes 13. Custom labels (such as Garage or Carport or Living Room or Sun Room or Bonus Room (anything) 14. Custom size (match the image dimensions for your MLS to include with photos) 15. No size limit ( as big as an Ikea store ) and still just $16 ✓ Transcript: WGAN-TV 7 Strategies to Sell Floor Plans as an Add On with CAPTUR3D Best, Dan  Receive free with this WGAN affiliate link for CAPTUR3D, $90 in credits: that's 5 free floor plans from a Matterport tour when you use this WGAN affiliate link to create a free CAPTUR3D account. [To be eligible to receive WGAN-TV Training U (in Matterport) 1-Year Membership, send your CAPTUR3D receipt for $250 or more to: DanSmigrod@WeGetAroundNetwork.com] |
||
| Post 2 • IP flag post | ||
 WGAN Forum WGAN ForumFounder & WGAN-TV Podcast Host Atlanta, Georgia |
DanSmigrod private msg quote post Address this user | |
| Video: Shop Talk 7: TrueSketch, Floor Plans, the MatterPak, & a bit more about Backing up using Catalina | Video courtesy of Matterport YouTube Channel | 16 September 2020 @DouglasMeyers My impression scanning this transcript (from the Matterport MatterPak video above): ✓ Video: Matterport MatterPak Demo/Discussion for Biz Dev with Architects; GCs There is no DWG file in a Matterport MatterPak. While it is possible to create a DWG from a Matterport MatterPak, it's NOT easy-peasy. Best, Dan |
||
| Post 3 • IP flag post | ||
 WGAN Forum WGAN ForumFounder & WGAN-TV Podcast Host Atlanta, Georgia |
DanSmigrod private msg quote post Address this user | |
| @DouglasMeyers For what is in the Matterport MatterPak, please see this Matterport MatterPak Support page. (No DWG) Dan |
||
| Post 4 • IP flag post | ||

|
DouglasMeyers private msg quote post Address this user | |
| I thought the Matterpaks were for designers and that is the format they need. I have already bought both floor plan and Matterpak. So is it $16.00 for the DWG file they are looking for and in the Matterport floor plan they did not include the steps that go down to the sucken livingin room. |
||
| Post 5 • IP flag post | ||
 WGAN Forum WGAN ForumFounder & WGAN-TV Podcast Host Atlanta, Georgia |
DanSmigrod private msg quote post Address this user | |
| @DouglasMeyers ✓ Matterport Floor Plans ($14.99) ✓ CAPTUR3D Floor Plans ($16) | Includes the DWG that your client needs; 2D schematic Floor Plan; 3D Floor Plan and Site Plan You can ask Matterport to re-do the floor plan with the missing content. (May be easier to just order it from CAPTUR3D and note on the order to include the sunken living room steps. Based on the Scope of Work in your first post, it does not look like your client needs the Matterport MatterPak: just the DWG file from CAPTUR3D. Am I missing something? Note: In the AEC space, clients typically need a Revit (.RVT) or SketchUp (.SKP) file. These are NOT in the Matterport MatterPak. There are 3rd Party Companies that CONVERT the Matterport MatterPak to a .RVT or .SKP file (or other CAD file format). Dan |
||
| Post 6 • IP flag post | ||
 WGAN Fan WGAN FanClub Member Queensland, Australia |
Wingman private msg quote post Address this user | |
| I have CorelDraw and and a plug-in for it that can generate DWG format from vector. If you want I can try to convert your svg file. I cannot guarantee it will work with your file. However I use CorelDraw to draw my artwork in it, then I use the plugin to generate dwg files from it to be sent to a laser cutter and it works just fine. | ||
| Post 7 • IP flag post | ||
Pages:
1This topic is archived. Start new topic?

















