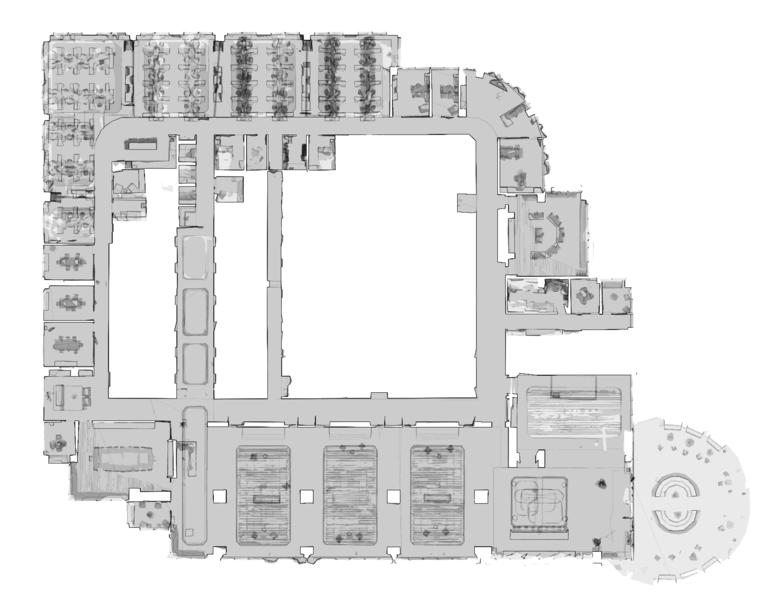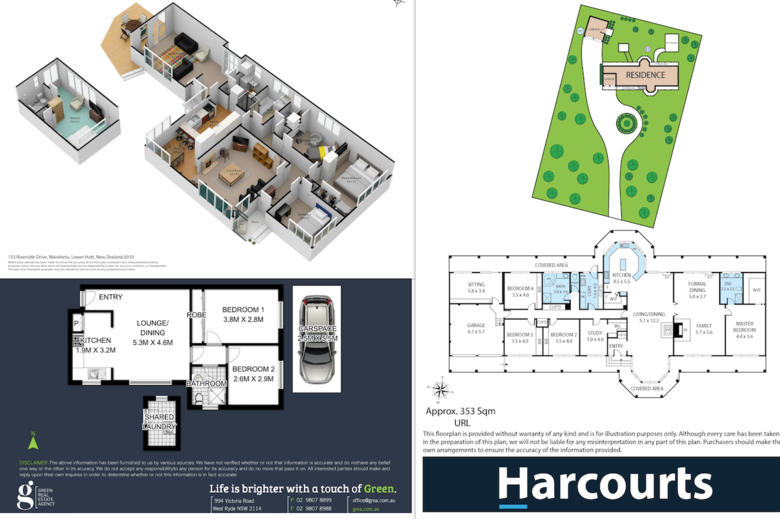Floor plans without Matterport15340
Pages:
1
 WGAN WGANStandard Member Cayman Islands |
Harrycayman private msg quote post Address this user | |
| Hi Realtor wants just floor plan for house no virtual tour who can give me advice |
||
| Post 1 • IP flag post | ||
 WGAN Fan WGAN FanCLUB Member Coeur d'Alene, Idaho |
lilnitsch private msg quote post Address this user | |
| Depends on the agents appetite/pocket book If they sketched out the home with room measurements a 3rd party like (https://home3ds.com/order-detail/?product_id=81&child_id=121) can create a floor plan for you/them Alternatively, if you were to show up and sketch out the home with room measurements you have to decide what your time and travel is worth to do this for the agent home3ds.com can also create floor plans form 360 tours like CloudPano, Kuula, etc |
||
| Post 2 • IP flag post | ||
 WGAN WGAN3rd Party Service Member Beijing |
JuMP private msg quote post Address this user | |
| If you have a Matterport pro2 camera and a 69 USD per month account already, the best way is to scan the area with minimum points and upload to Matterport for free process and then send the result link to floor plan company draw the floor plan, the lowest price of a floorplan drawing is USD5.00 for one floor. BTW you can get below measureable result (xray style floormap) from JuMP team at lower price. Send your Matterport showcase link to us for free DEMO.  |
||
| Post 3 • IP flag post | ||
 CAPTUR3D CAPTUR3DTeam Melbourne, Australia |
AlexHitchcock private msg quote post Address this user | |
| @Harrycayman CAPTUR3D.io provides high quality, custom floor plans (with site plans included) delivered in 12-24 hours. Your first few orders are free when you sign up via this special WGAN link: https://captur3d.io/?ref=WGAN I have included some examples below:  |
||
| Post 4 • IP flag post | ||
 WGAN WGANStandard Member Cayman Islands |
Harrycayman private msg quote post Address this user | |
| Hi But it seems like i have to scan the premises with a matterport so basically create a virtual tour so we can get a floor plan? |
||
| Post 5 • IP flag post | ||
 CAPTUR3D CAPTUR3DTeam Melbourne, Australia |
AlexHitchcock private msg quote post Address this user | |
| @Harrycayman sorry I should have mentioned that we can also provide floor plan deliverables based off simple sketches/drawings you upload into Captur3d, but we would obviously need you to provide us with the measurements etc via this method. | ||
| Post 6 • IP flag post | ||

|
MeshImages private msg quote post Address this user | |
| @Harrycayman I have not tried it myself, but many people swear on this App called Magicplan. And there is also Cubi.casa which I have not tried either. Finally, many floorplan drawers like Home3Ds are offering floorplans from 360 photography or sketches. |
||
| Post 7 • IP flag post | ||
 WGAN WGANStandard Member Cayman Islands |
Harrycayman private msg quote post Address this user | |
Quote:Originally Posted by MeshImages Thanks i will look into both. I know Dee from matterport works with cubi.casa or se to. harry |
||
| Post 8 • IP flag post | ||

|
fotoguy private msg quote post Address this user | |
| When doing a floorplan only with the MP camera, how many scans are required in a room? I would guess a bedroom might be one but a large living room might be two or more. In addition, you would have to do closets, stairways, etc. Is my thinking correct? | ||
| Post 9 • IP flag post | ||
Pages:
1This topic is archived. Start new topic?
















