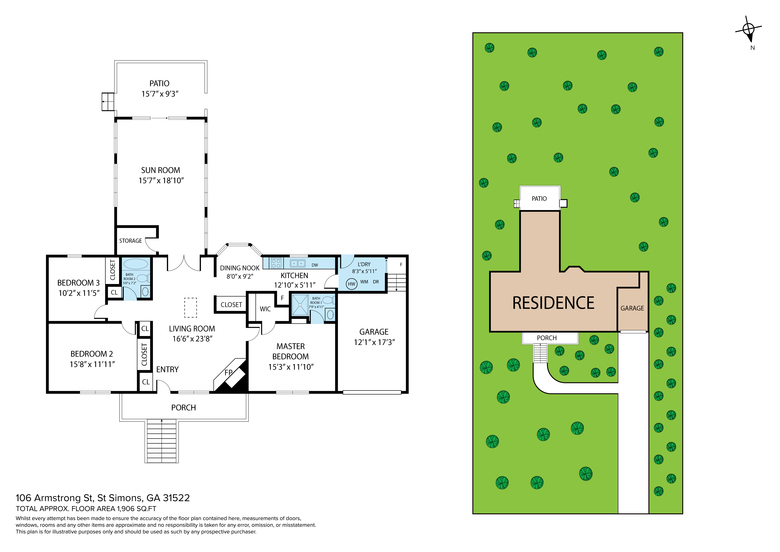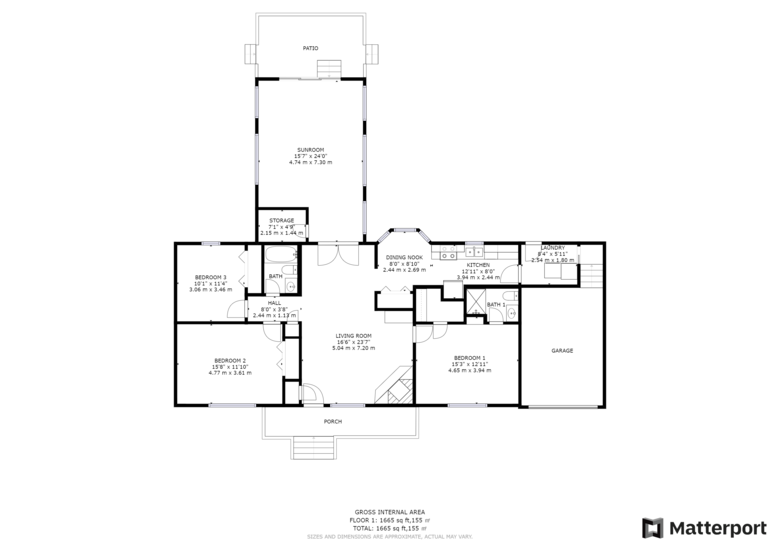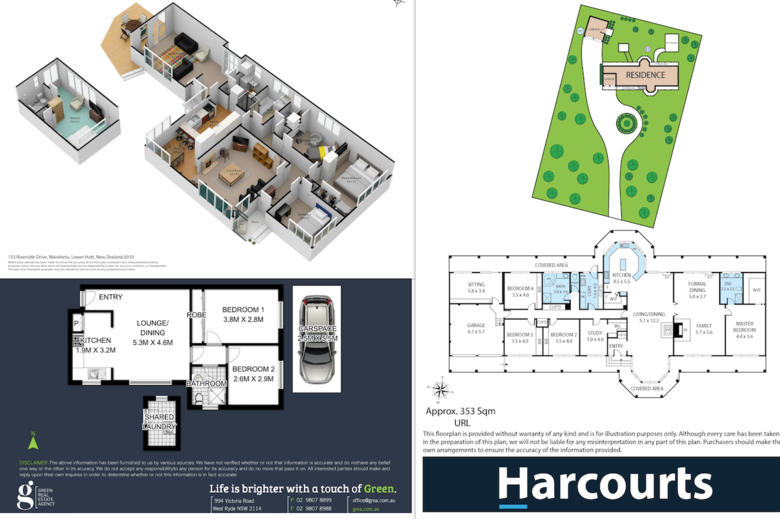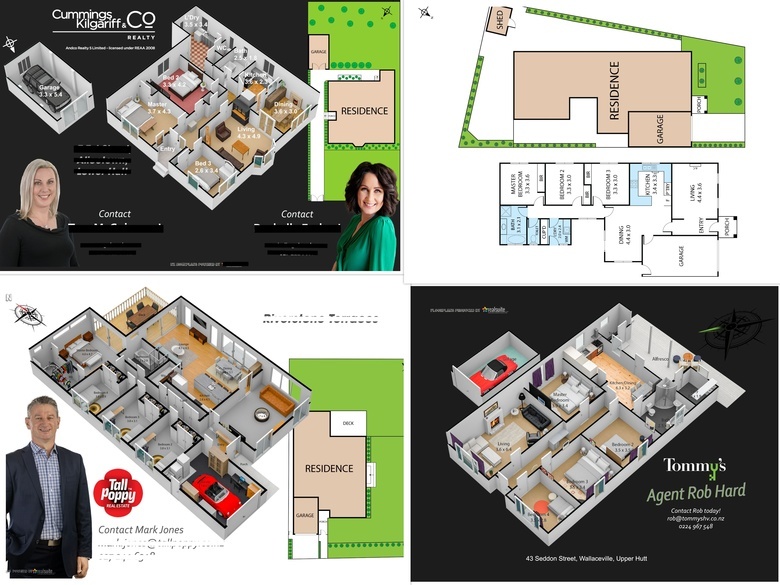Six Free 2D Schematic Floor Plans/Site Plans from Matterport Tour14026
Pages:
1
 WGAN Forum WGAN ForumFounder & WGAN-TV Podcast Host Atlanta, Georgia |
DanSmigrod private msg quote post Address this user | |
| WGAN Forum Membership Benefit of the Week --- Matterport Tour by St. Simons Island, GA-based Matterport Service Harlan Hambright | @HarlanHambright ---  CAPTUR3D 2D Floor Plan/Site Plan  Matterport Floor Plans -- Hi All, WGAN Forum Members receive six (6) free 2D schematic floor plans/site plans from Matterport 3D Tour when you use this WGAN Affiliate Link to create a free CAPTUR3D account. CAPTUR3D Floor Plan/Site Plan (above) is $17.73 (at today's AUS to US Dollar exchange rate | 3 August 2020). Matterport Floor Plan (above) is $14.99 and Matterport Terms of use require the Matterport logo. The difference in cost is: $2.74 CAPTUR3D is offering 6 free floor plans to WGAN Forum Members that use this WGAN Affiliate link for CAPTUR3D get you to fall in Your thoughts? Related WGAN Forum Discussions ✓ WGAN Forum Discussions Tagged: Floor Plans | 3D Floor Plans | Interactive Floor Plans ✓ WGAN Forum Discussions Tagged: CAPTUR3D Dan P.S. Interestingly, about the SQ FT: 1. Agent says: "Home is under 1700 sq ft. per tax records" 2. Matterport Floor Plan SQ FT: 1,665 SQ FT "Gross Internal Area" 3. CAPTUR3D Floor Plan/Site Plan: Total APPROX. Floor Area 1,906 SQ.FT" I could imagine that CAPTUR3D either included the Outdoor Patio or the Garage. |
||
| Post 1 • IP flag post | ||
 WGAN Fan WGAN FanCLUB Member Coeur d'Alene, Idaho |
lilnitsch private msg quote post Address this user | |
Quote:Originally Posted by DanSmigrod I always take the Square footages with a grain of salt and let the agent and homeowner know that these are moderately accurate but, intended for marketing purposes only. I often remove the Square Footage totals as they can cause some issues in regards to price per foot ~ I always recommend them referring to the county records for measurements Square footages also, will only be of the actual spaces captured |
||
| Post 2 • IP flag post | ||
 WGAN Fan WGAN FanCLUB Member Coeur d'Alene, Idaho |
lilnitsch private msg quote post Address this user | |
| Some area's around the country may also not count square footage that is "below grade/ground" so, it is important to know your area | ||
| Post 3 • IP flag post | ||
 WGAN Fan WGAN FanCLUB Member Coeur d'Alene, Idaho |
lilnitsch private msg quote post Address this user | |
I have been selling quite a few site plans as an add-on recently |
||
| Post 4 • IP flag post | ||
 WGAN WGANPremium Member Lahaina, Hawaii |
Skeeter private msg quote post Address this user | |
| I use these guys all the time. Best in the business. They get it done fast! Make changes fast! | ||
| Post 5 • IP flag post | ||

|
fotoguy private msg quote post Address this user | |
| I ordered a site plan from them this week. They couldn't do it because google maps had targeted the wrong house for that particular address. | ||
| Post 6 • IP flag post | ||
 WGAN Fan WGAN FanCLUB Member Coeur d'Alene, Idaho |
lilnitsch private msg quote post Address this user | |
| @fotoguy My guy uses Google but, I can also send him a screenshot with the property boundaries |
||
| Post 7 • IP flag post | ||

|
Padz82 private msg quote post Address this user | |
| Hi everyone. I'm still shocked Matterport don't do colour 2D floorplans still. |
||
| Post 8 • IP flag post | ||
 WGAN Forum WGAN ForumFounder & WGAN-TV Podcast Host Atlanta, Georgia |
DanSmigrod private msg quote post Address this user | |
Quote:Originally Posted by AlexHitchcock Quote: Originally Posted by AlexHitchcock |
||
| Post 9 • IP flag post | ||
 WGAN Forum WGAN ForumFounder & WGAN-TV Podcast Host Atlanta, Georgia |
DanSmigrod private msg quote post Address this user | |
| Hi All, Six Free 2D Schematic Floor Plans/Site Plans from Matterport Tour is an awesome free offer for WGAN Forum Members. You should take advantage of this free offer using this WGAN Affiliate Link for CAPTUR3D. CAPTUR3D makes this free offer for the WGAN Community - not only because they want you to switch to CAPTUR3D for all your floor plans/site plans, but so that you can see all that CAPTUR3D has to offer Matterport customers. It's pretty extensive. Best, Dan |
||
| Post 10 • IP flag post | ||
Pages:
1This topic is archived. Start new topic?


















