Free 2D House Floor Plan from MP 3D Tour1397
Pages:
1
 WGAN Forum WGAN ForumFounder & WGAN-TV Podcast Host Atlanta, Georgia |
DanSmigrod private msg quote post Address this user | |
| Promoted Post --- 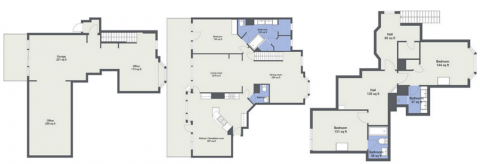 When you join the We Get Around Referral Network, you can receive one (1) free 2D Floor Plan for all floors of one home – professionally created by Blue-Sketch – from your Matterport 3D Showcase tour. The 2D floor plans include room names and room measurements of heated spaces "After you experience a professionally created 2D Floor Plan from Blue-Sketch, you'll want to experience their 3D Floor Plans and Virtual Staging services too. Blue-Sketch team's background is in software technology, design, and providing the ultimate customer experience. So, you get the benefit of easy, fast and affordable solutions from a service provider that is focused on servicing Matterport Pro 3D Camera Photographers and Real Estate Agents." How to Get: once you joining the We Get Around Referral Network, request a coupon code (please PM me) and an intro to Blue-Sketch Founder and Head Designer @PetraSoderling. Example | Request Coupon Code and Introduction (Please PM me) 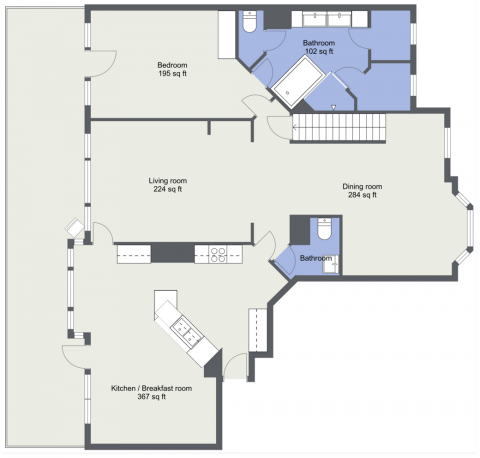 |
||
| Post 1 • IP flag post | ||

|
danmorell private msg quote post Address this user | |
| Hi @PetraSoderling, I have a quick question in regards to the 3D service. (http://blue-sketch.com/3d-floor-plans/) I really enjoy the furniture in the floor plans. Is the furniture that is placed in the final rendering representative of the actual furniture in the scan/unit or just furniture your team places to show what it could look like? Thank you very much for your feedback, Dan |
||
| Post 2 • IP flag post | ||
 Blue-Sketch Blue-SketchFounder New Orleans, LA |
PetraSoderling private msg quote post Address this user | |
| Hey Dan, thanks for the question. The furniture comes from the sw that I use (RoomSketcher). They have about 5000 pieces of furniture in their library that I can choose from. Sometimes I can find an accurate match to what's really in your house, but most times it's just furniture that is similar to the original. So the answer is "just furniture my team places to show what it could look like". See my FAQ for more info on the 3D floor plan. Hope this clarified. Enjoy your weekend - Petra |
||
| Post 3 • IP flag post | ||
 WGAN Forum WGAN ForumFounder & WGAN-TV Podcast Host Atlanta, Georgia |
DanSmigrod private msg quote post Address this user | |
| Hi All, Blue-Sketch created these 2D Floor Plans from our Matterport Space (formerly known as 3D Showcase) for our client's listing. (Among other things, we bundle 2D Floor Plans in our pricing to our client.) Dan 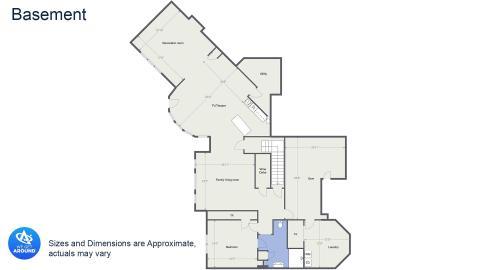 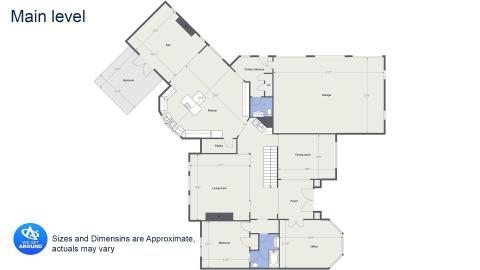 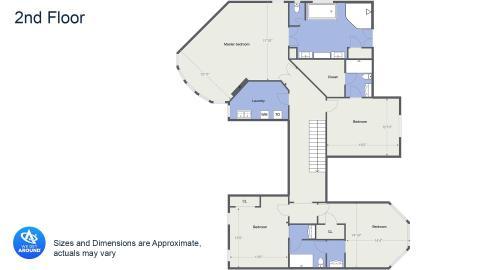 |
||
| Post 4 • IP flag post | ||
Pages:
1This topic is archived. Start new topic?
















