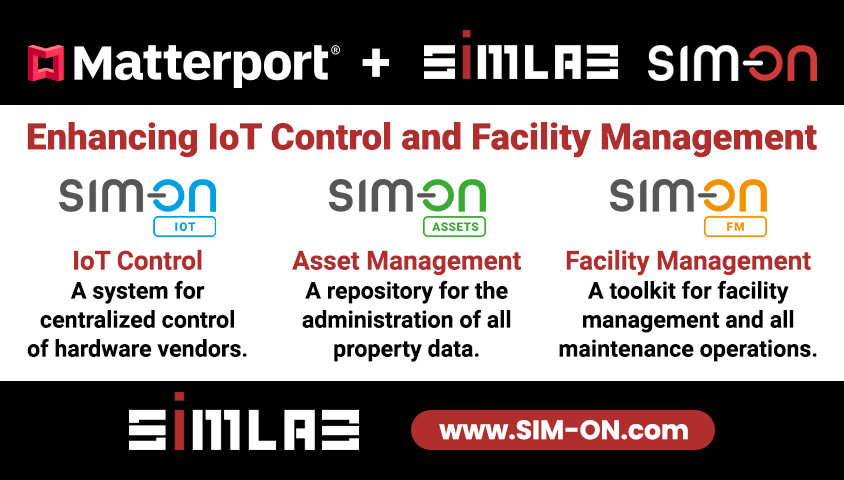Question of the Day: Do you always do Matterport Scans of the Garage?13943
Pages:
1
 WGAN Forum WGAN ForumFounder & WGAN-TV Podcast Host Atlanta, Georgia |
DanSmigrod private msg quote post Address this user | |
| Matterport 3D Tour - including garage - by We Get Around Atlanta Hi All, The WGAN Forum Question of the Day for Friday, 8 January 2021) is: Do you always do Matterport Scans of the Garage? I ask because - while including the garage always makes the Matterport 3D Dollhouse always look nice - I could imagine that some clients do not want to pay for the garage to be included. Your thoughts? Happy New Year, Dan |
||
| Post 1 • IP flag post | ||
 WGAN Fan WGAN FanCLUB Member Coeur d'Alene, Idaho |
lilnitsch private msg quote post Address this user | |
| Absolutely! Unless, the homeowner or agent absolutely doesn't want it shot This holds true of any of the 360 tours I shoot Patios & decks are also really important to capture ~ many of my competitors do NOT capture these spaces |
||
| Post 2 • IP flag post | ||
 WGAN WGANStandard Member Bon Secour, Alabama |
Chemistrydoc private msg quote post Address this user | |
| Not often. If there is a feature, such as floor system or cabinetry or other organizers that remain with the house, and if it's in good shape (and vehicles removed), then yes. | ||
| Post 3 • IP flag post | ||

|
DouglasMeyers private msg quote post Address this user | |
| Yep... most every time for the floor Plan. | ||
| Post 4 • IP flag post | ||
 WGAN Standard WGAN StandardMember Boxborough, Massachusetts |
toddwaddington private msg quote post Address this user | |
| Yes, AND, it depends on the client. It's easier to take and delete scan later than to go back and capture. I tell clients that Matterport is about seeing the space connected together. What is the flow from the garage to the house? Do I take photos of the garage? Only if the client wants them--or it's some specialty garage. | ||
| Post 5 • IP flag post | ||

|
Narvan891 private msg quote post Address this user | |
| If they are ordering floor plans and it's contiguous with the home itself, yes. Or if it's a particularly well-equipped garage. I let my clients who are concerned about people virtually walking around what are usually fairly messy or filled up garage spaces, that they can turn off the scan points afterwards in order to prevent virtual access but still show the dimensions in the floor plans. I try to get a definitive answer as to whether or not they do want floor plans (and that consequent need to scan the attached garage) because very often the garage access is off a main hall or the kitchen and visually isn't so appealing to be looking into from the main house. | ||
| Post 6 • IP flag post | ||
Pages:
1This topic is archived. Start new topic?
















